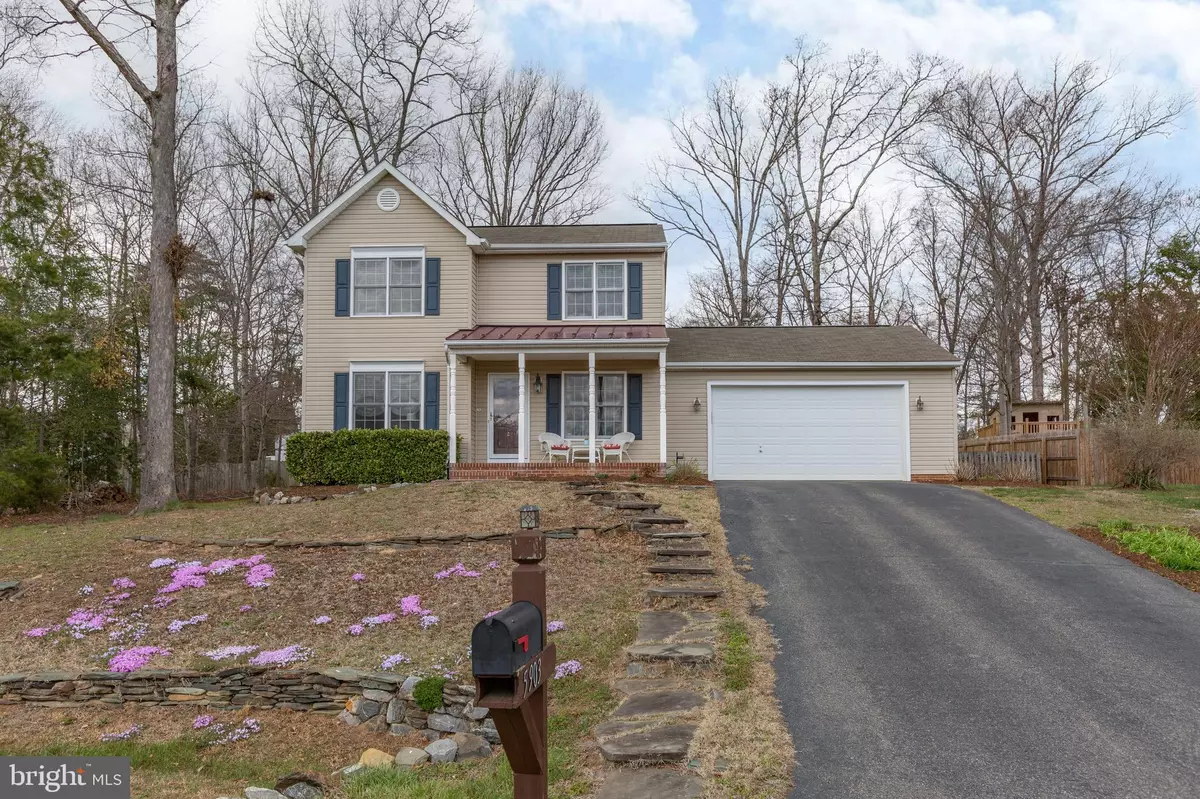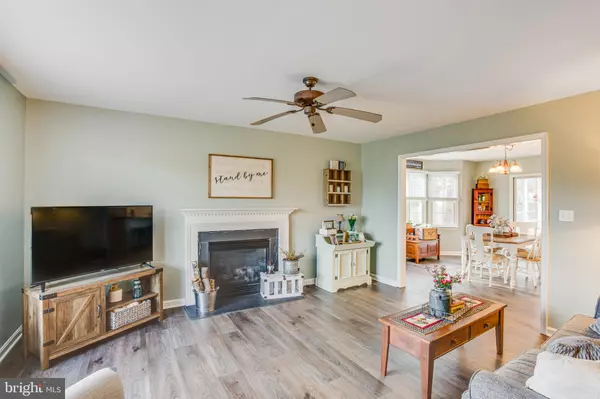$416,000
$387,500
7.4%For more information regarding the value of a property, please contact us for a free consultation.
3 Beds
4 Baths
1,634 SqFt
SOLD DATE : 05/31/2022
Key Details
Sold Price $416,000
Property Type Single Family Home
Sub Type Detached
Listing Status Sold
Purchase Type For Sale
Square Footage 1,634 sqft
Price per Sqft $254
Subdivision Cedar Ridge
MLS Listing ID VASP2008822
Sold Date 05/31/22
Style Colonial
Bedrooms 3
Full Baths 2
Half Baths 2
HOA Fees $7/ann
HOA Y/N Y
Abv Grd Liv Area 1,634
Originating Board BRIGHT
Year Built 1999
Annual Tax Amount $2,092
Tax Year 2021
Lot Size 0.384 Acres
Acres 0.38
Property Description
You will fall in love! This home has been tastefully redone and is picture perfect! Picturesque setting with beautifully landscaped front yard, tree-lined property with privacy, cute front porch, fenced in back yard, stone fire pit area, mature flower beds filled with perennials and freshly mulched, and a screen porch to adore all before you walk in the front door. Inside youll find new luxury vinyl plank floors throughout, beautifully painted walls, updated lighting, a magazine-worthy newly renovated kitchen, adorable laundry room with floating shelves, bay window in the eat-in kitchen with seating at the peninsula or table area, a cozy family room with convenient gas fireplace, and a formal dining room or great office space on the main level. Upstairs features a spacious primary bedroom with lots of natural light and a walk-in closet and a 2nd large closet. The primary bedroom has an attached bath with tiled shower & new vanity. The two additional bedrooms are airy and light filled, and a large 2nd full bath with skylight completes the upstairs. This home was lovingly remodeled and thoroughly enjoyed. If the seller could pick it up and move it with them, they would!
Dont wait, take the virtual tour & gaze at pictures while you wait for this one to go live. Book your in person tour now. Fall in love and make an offer.
Location
State VA
County Spotsylvania
Zoning RU
Rooms
Other Rooms Dining Room, Primary Bedroom, Bedroom 2, Bedroom 3, Kitchen, Family Room, Breakfast Room, Bathroom 2, Primary Bathroom
Interior
Interior Features Combination Kitchen/Dining, Dining Area, Family Room Off Kitchen, Formal/Separate Dining Room, Kitchen - Eat-In, Kitchen - Island, Kitchen - Table Space, Pantry, Recessed Lighting, Solar Tube(s), Stall Shower, Upgraded Countertops, Walk-in Closet(s), Window Treatments
Hot Water Natural Gas
Heating Forced Air, Central
Cooling Central A/C
Flooring Luxury Vinyl Plank
Fireplaces Number 1
Fireplaces Type Gas/Propane
Equipment Dishwasher, Disposal, Refrigerator, Washer, Dryer, Stove
Fireplace Y
Appliance Dishwasher, Disposal, Refrigerator, Washer, Dryer, Stove
Heat Source Natural Gas
Laundry Main Floor
Exterior
Exterior Feature Porch(es), Enclosed, Screened
Parking Features Garage - Front Entry, Built In, Inside Access, Oversized
Garage Spaces 6.0
Water Access N
Roof Type Shingle,Composite
Accessibility None
Porch Porch(es), Enclosed, Screened
Attached Garage 2
Total Parking Spaces 6
Garage Y
Building
Lot Description Backs to Trees, Landscaping, Premium, Private, SideYard(s), Rear Yard, Partly Wooded
Story 2
Foundation Permanent
Sewer Public Sewer
Water Public
Architectural Style Colonial
Level or Stories 2
Additional Building Above Grade, Below Grade
Structure Type 9'+ Ceilings
New Construction N
Schools
Elementary Schools Courthouse Road
Middle Schools Spotsylvania
High Schools Courtland
School District Spotsylvania County Public Schools
Others
Senior Community No
Tax ID 35C5-79-
Ownership Fee Simple
SqFt Source Assessor
Special Listing Condition Standard
Read Less Info
Want to know what your home might be worth? Contact us for a FREE valuation!

Our team is ready to help you sell your home for the highest possible price ASAP

Bought with Mercy F Lugo-Struthers • Casals, Realtors

"My job is to find and attract mastery-based agents to the office, protect the culture, and make sure everyone is happy! "






