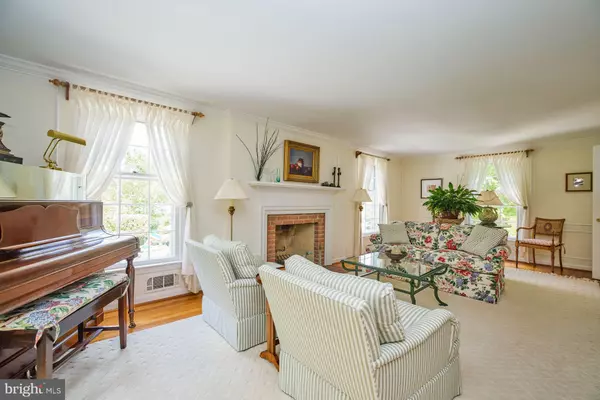$1,300,000
$1,250,000
4.0%For more information regarding the value of a property, please contact us for a free consultation.
5 Beds
4 Baths
3,497 SqFt
SOLD DATE : 06/15/2022
Key Details
Sold Price $1,300,000
Property Type Single Family Home
Sub Type Detached
Listing Status Sold
Purchase Type For Sale
Square Footage 3,497 sqft
Price per Sqft $371
Subdivision Barcroft Woods
MLS Listing ID VAFX2069940
Sold Date 06/15/22
Style Colonial
Bedrooms 5
Full Baths 3
Half Baths 1
HOA Y/N N
Abv Grd Liv Area 2,899
Originating Board BRIGHT
Year Built 1964
Annual Tax Amount $13,279
Tax Year 2021
Lot Size 0.648 Acres
Acres 0.65
Property Description
IMPECCABLY MAINTAINED MAGNIFICENT HOME on SECOND LARGEST LOT in BARCROFT WOODS. Beautifully landscaped grounds facing trees on this lot insure PRIVACY and BREATHTAKING VIEWS from every window, The foyer ushers you into the FORMAL LIVING ROOM, complete with WOOD BURNING FIREPLACE, and the FORMAL DINING ROOM. The kitchen and BREAKFAST ROOM open to the FAMILY ROOM, complete with BRICK FIREPLACE and BUILT-INS as well as a fabulous FOUR SEASONS ROOM with a CATHEDRAL WOOD CEILING and SKYLIGHTS. The KITCHEN boasts EXPANSIVE counter and cabinet SPACE, GAS COOKING, self-cleaning DOUBLE OVENS and a DESK. All floors on the 1st & 2nd levels are HARDWOOD. Upstairs, the Primary bedroom has TRANSLUCENT POCKET FRENCH DOORS to the newly renovated bathroom with SOAKING TUB, SEPARATE SHOWER & TWO VANITIES. The DRESSING ROOM has a CENTER ISLAND with DRAWERS, SHOE SHELVES, etc. There are three other bedrooms on this level, each with BUILT-INS & another full bath on this level. When you descend to the WALK OUT LOWER LEVEL you are greeted by a RECREATION/TV room with an OFFICE area, complete with BOOKSHELVES, BUILT-IN FILING CABINETS, & a DESK, a matching TV CABINET, all of which convey. This level houses the FLEX/GUEST ROOM and another full bath as well as the laundry room. The features of this home are too many to enumerate them all here. It is a MUST SEE!
OPEN HOUSES Saturday & Sunday. OFFERS DUE TUESDAY 5/24 by 5PM
Location
State VA
County Fairfax
Zoning 120
Direction West
Rooms
Other Rooms Living Room, Dining Room, Primary Bedroom, Bedroom 2, Bedroom 3, Bedroom 4, Bedroom 5, Kitchen, Family Room, Foyer, Breakfast Room, Sun/Florida Room, Laundry, Recreation Room, Storage Room, Bathroom 2, Bathroom 3, Primary Bathroom, Half Bath
Basement Daylight, Partial, Garage Access, Connecting Stairway, Outside Entrance, Walkout Level, Workshop
Interior
Interior Features Family Room Off Kitchen, Formal/Separate Dining Room, Kitchen - Eat-In, Kitchen - Table Space, Attic, Skylight(s), Stall Shower, Walk-in Closet(s), Wet/Dry Bar, Window Treatments, Wood Floors, Floor Plan - Traditional, Primary Bath(s), Recessed Lighting, Soaking Tub, Tub Shower, Attic/House Fan, Breakfast Area, Built-Ins, Carpet, Pantry, Chair Railings, Crown Moldings
Hot Water Natural Gas
Heating Forced Air, Baseboard - Electric, Heat Pump(s), Humidifier
Cooling Central A/C, Heat Pump(s), Whole House Fan
Flooring Carpet, Ceramic Tile, Hardwood
Fireplaces Number 2
Fireplaces Type Brick, Equipment, Fireplace - Glass Doors, Mantel(s), Wood
Equipment Built-In Microwave, Cooktop, Dishwasher, Disposal, Dryer, Extra Refrigerator/Freezer, Oven - Double, Oven - Self Cleaning, Oven - Wall, Refrigerator, Washer, Water Heater
Fireplace Y
Appliance Built-In Microwave, Cooktop, Dishwasher, Disposal, Dryer, Extra Refrigerator/Freezer, Oven - Double, Oven - Self Cleaning, Oven - Wall, Refrigerator, Washer, Water Heater
Heat Source Natural Gas
Laundry Basement
Exterior
Garage Additional Storage Area, Basement Garage, Garage - Rear Entry, Garage Door Opener
Garage Spaces 8.0
Waterfront N
Water Access N
View Trees/Woods, Garden/Lawn
Roof Type Architectural Shingle
Accessibility None
Attached Garage 1
Total Parking Spaces 8
Garage Y
Building
Lot Description Backs to Trees, Landscaping, Partly Wooded, Premium, Private, Rear Yard
Story 3
Foundation Concrete Perimeter
Sewer Public Sewer
Water Public
Architectural Style Colonial
Level or Stories 3
Additional Building Above Grade, Below Grade
Structure Type Cathedral Ceilings,Dry Wall
New Construction N
Schools
Elementary Schools Belvedere
Middle Schools Glasgow
High Schools Justice
School District Fairfax County Public Schools
Others
Senior Community No
Tax ID 0604 20 0099
Ownership Fee Simple
SqFt Source Assessor
Security Features Smoke Detector
Special Listing Condition Standard
Read Less Info
Want to know what your home might be worth? Contact us for a FREE valuation!

Our team is ready to help you sell your home for the highest possible price ASAP

Bought with Kristin Sharifi • RE/MAX West End

"My job is to find and attract mastery-based agents to the office, protect the culture, and make sure everyone is happy! "






