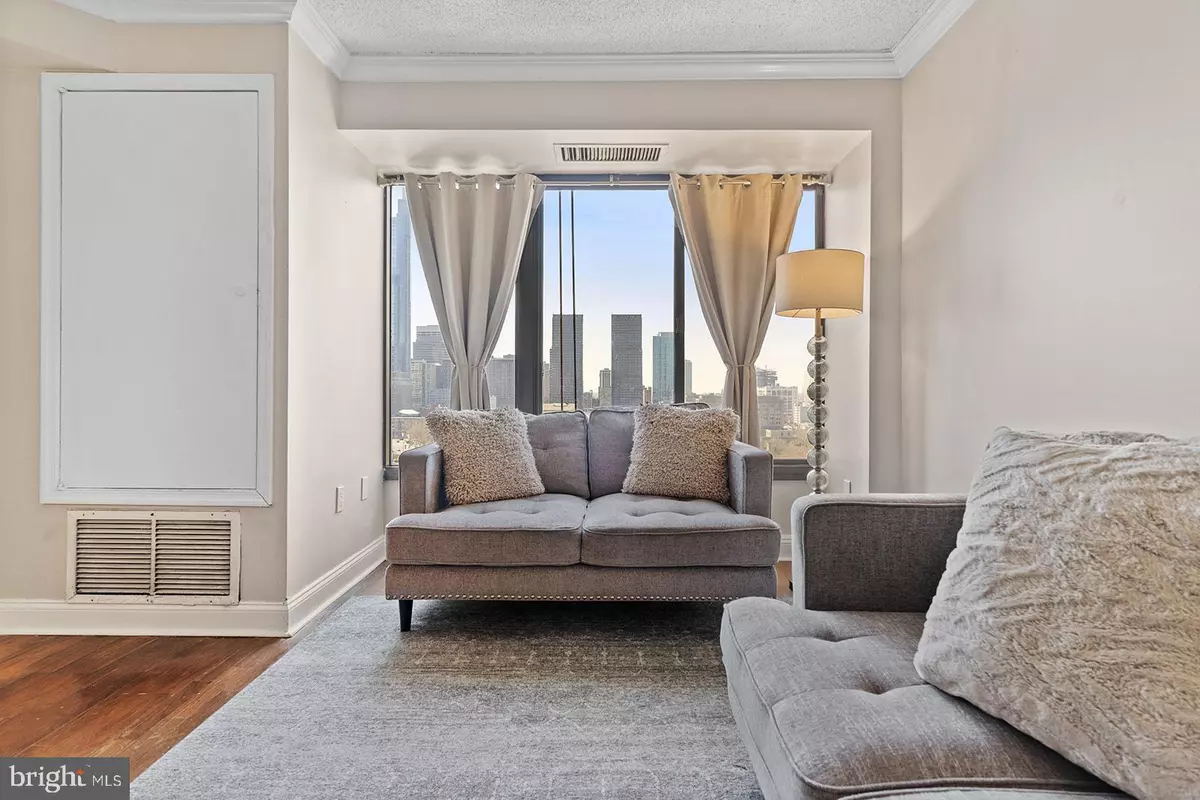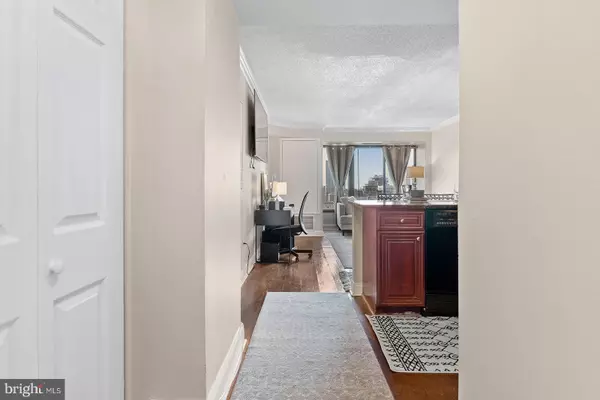$275,000
$279,000
1.4%For more information regarding the value of a property, please contact us for a free consultation.
1 Bed
1 Bath
674 SqFt
SOLD DATE : 06/28/2022
Key Details
Sold Price $275,000
Property Type Condo
Sub Type Condo/Co-op
Listing Status Sold
Purchase Type For Sale
Square Footage 674 sqft
Price per Sqft $408
Subdivision Art Museum Area
MLS Listing ID PAPH2098032
Sold Date 06/28/22
Style Contemporary
Bedrooms 1
Full Baths 1
Condo Fees $500/mo
HOA Y/N N
Abv Grd Liv Area 674
Originating Board BRIGHT
Year Built 1970
Annual Tax Amount $2,967
Tax Year 2022
Lot Dimensions 0.00 x 0.00
Property Description
Gorgeous renovation on this one bedroom one bath with that amazing south facing SKYLINE VIEW from high up in the tower ! Dedicated , covered PARKING space #360 included in sale! Beautiful OPEN granite kitchen will make cooking a real pleasure. Large sliding windows bring in that beautiful light and breeze. Nice bath and large master bedroom with deep walk in closet! This unit has it all! Cityview has a wonderful location off the Parkway with plenty of green space all around. Convenient shopping includes Whole Foods, Target, CVS and more. Heated POOL, professional GYM, guest suites, 24/7 desk attendant and so much more. Public buses run down Hamilton that will take you all over the City!
Location
State PA
County Philadelphia
Area 19130 (19130)
Zoning RMX3
Rooms
Main Level Bedrooms 1
Interior
Hot Water Natural Gas
Cooling Central A/C
Heat Source Central
Exterior
Garage Covered Parking
Garage Spaces 1.0
Parking On Site 1
Amenities Available Exercise Room, Fitness Center, Guest Suites, Library, Pool - Outdoor, Security
Waterfront N
Water Access N
Accessibility None
Total Parking Spaces 1
Garage Y
Building
Story 1
Unit Features Hi-Rise 9+ Floors
Sewer Public Sewer
Water Public
Architectural Style Contemporary
Level or Stories 1
Additional Building Above Grade, Below Grade
New Construction N
Schools
School District The School District Of Philadelphia
Others
Pets Allowed Y
HOA Fee Include All Ground Fee,Management,Parking Fee,Pool(s),Sewer,Trash,Water,Common Area Maintenance,Ext Bldg Maint
Senior Community No
Tax ID 888091268
Ownership Condominium
Acceptable Financing Cash, Conventional
Listing Terms Cash, Conventional
Financing Cash,Conventional
Special Listing Condition Standard
Pets Description Breed Restrictions, Case by Case Basis, Cats OK, Dogs OK, Number Limit, Size/Weight Restriction
Read Less Info
Want to know what your home might be worth? Contact us for a FREE valuation!

Our team is ready to help you sell your home for the highest possible price ASAP

Bought with Jeffrey P Silva • Keller Williams Real Estate-Blue Bell

"My job is to find and attract mastery-based agents to the office, protect the culture, and make sure everyone is happy! "






