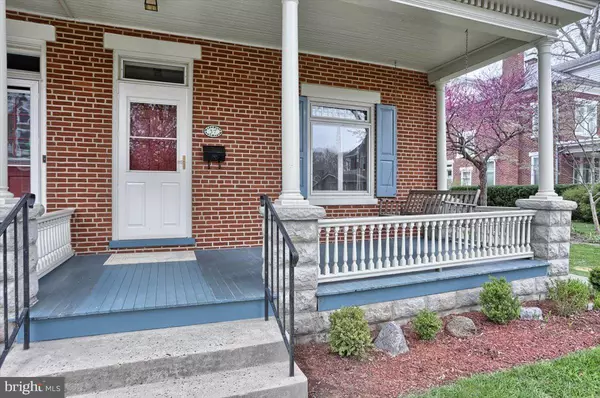$262,000
$285,000
8.1%For more information regarding the value of a property, please contact us for a free consultation.
4 Beds
2 Baths
2,272 SqFt
SOLD DATE : 06/29/2022
Key Details
Sold Price $262,000
Property Type Single Family Home
Sub Type Twin/Semi-Detached
Listing Status Sold
Purchase Type For Sale
Square Footage 2,272 sqft
Price per Sqft $115
Subdivision None Available
MLS Listing ID PACB2010516
Sold Date 06/29/22
Style Traditional
Bedrooms 4
Full Baths 1
Half Baths 1
HOA Y/N N
Abv Grd Liv Area 2,272
Originating Board BRIGHT
Year Built 1900
Annual Tax Amount $3,853
Tax Year 2022
Lot Size 9,583 Sqft
Acres 0.22
Property Description
E Ridge St Charming Craftsman Home. Home has hand built details with original unpainted wood. Living Room has beamed ceilings with detailed windows and rails, plus lovely Inglenook with gas fireplace. Dining Room has built in China cabinet, plate rail with etched blasters and French doors. Original 1900 lighting
fixtures in living room, entrance and porch. Large family room and eat-in kitchen. Primary bedroom has
non-functioning fireplace with nook for sitting/sleeping. All bedrooms are nice sized with 643 sq ft bedroom/office on 3rd floor. Hardwood floors under carpet in older part of home, 9 in baseboards.
Covered front porch with swing, Large yard with cement pad for off-street parking - originally was
basketball court. Agent is related to seller and executrix.
Location
State PA
County Cumberland
Area Carlisle Boro (14402)
Zoning RESIDENTIAL
Direction South
Rooms
Other Rooms Living Room, Dining Room, Bedroom 2, Bedroom 4, Kitchen, Family Room, Bedroom 1, Bathroom 3
Basement Dirt Floor
Interior
Interior Features Attic, Built-Ins, Carpet, Crown Moldings, Exposed Beams, Floor Plan - Traditional, Formal/Separate Dining Room, Kitchen - Eat-In, Tub Shower, Wood Floors
Hot Water Electric
Heating Forced Air
Cooling Central A/C
Flooring Carpet, Hardwood, Vinyl
Fireplaces Number 2
Fireplaces Type Fireplace - Glass Doors, Brick, Gas/Propane, Mantel(s), Non-Functioning
Equipment Refrigerator, Cooktop, Oven - Double, Disposal, Dryer - Electric, Washer
Furnishings No
Fireplace Y
Window Features Bay/Bow,Double Pane,Transom,Wood Frame,Vinyl Clad
Appliance Refrigerator, Cooktop, Oven - Double, Disposal, Dryer - Electric, Washer
Heat Source Natural Gas
Laundry Main Floor
Exterior
Utilities Available Natural Gas Available
Water Access N
Roof Type Architectural Shingle
Street Surface Paved
Accessibility None
Road Frontage Boro/Township
Garage N
Building
Lot Description Cleared
Story 2
Foundation Stone
Sewer Public Sewer
Water Public
Architectural Style Traditional
Level or Stories 2
Additional Building Above Grade, Below Grade
Structure Type 9'+ Ceilings,Plaster Walls,Paneled Walls
New Construction N
Schools
Elementary Schools Letort
Middle Schools Lamberton
High Schools Carlisle Area
School District Carlisle Area
Others
Senior Community No
Tax ID 03-22-0485-030
Ownership Fee Simple
SqFt Source Assessor
Acceptable Financing Cash, Conventional
Listing Terms Cash, Conventional
Financing Cash,Conventional
Special Listing Condition Standard
Read Less Info
Want to know what your home might be worth? Contact us for a FREE valuation!

Our team is ready to help you sell your home for the highest possible price ASAP

Bought with Justin G. Hovetter • Iron Valley Real Estate of Central PA

"My job is to find and attract mastery-based agents to the office, protect the culture, and make sure everyone is happy! "






