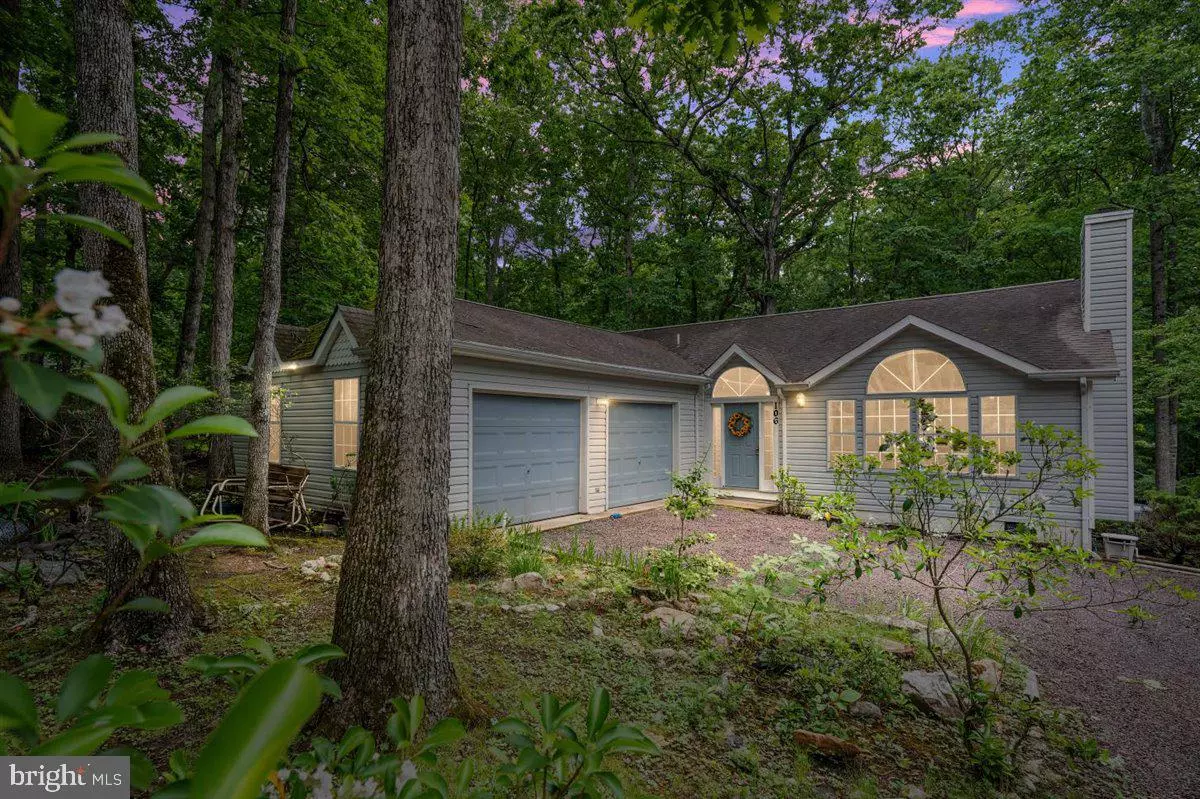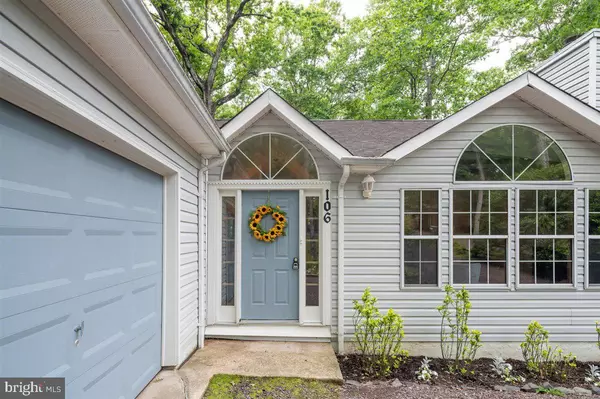$299,000
$299,000
For more information regarding the value of a property, please contact us for a free consultation.
3 Beds
3 Baths
1,460 SqFt
SOLD DATE : 06/30/2022
Key Details
Sold Price $299,000
Property Type Single Family Home
Sub Type Detached
Listing Status Sold
Purchase Type For Sale
Square Footage 1,460 sqft
Price per Sqft $204
Subdivision Lake Of The Woods
MLS Listing ID VAOR2002596
Sold Date 06/30/22
Style Ranch/Rambler
Bedrooms 3
Full Baths 2
Half Baths 1
HOA Fees $153/ann
HOA Y/N Y
Abv Grd Liv Area 1,460
Originating Board BRIGHT
Year Built 1995
Annual Tax Amount $1,498
Tax Year 2021
Property Description
This charming 3 Bedroom 2.5 Bath Main Level Living Rambler in Lake of the Woods is perfectly sited on a large lot backing to woods. Lots of picture windows throughout inviting both natural light and many glimpses of the wildlife. The peaceful sound of the trickling goldfish pond in the front yard is the perfect accent to this property and invites you to spend relaxing days sitting outside and enjoying the tranquility of the neighborhood. New carpet and paint throughout!! Perk your morning coffee in this perfect-sized kitchen overlooking the beautiful backyard with tons of natural light! Kitchen has beautiful new flooring, a pantry, and room for a small island or perhaps a cafe table for two! The deck is the perfect size for a little herb garden and the occasional grilling or just enjoying the birds and flowers. Oversized 2-car garage with side yard access and entrance access through the laundry room. Low maintenance yard. Plenty of parking and privacy being set back from the street. Perfectly located in the Community just off Lakeview Parkway with easy access to the front or back gate! You're going to love the Lake and this is the perfect house on the perfect street to relax when you're not taking in all the other community amenities!
Location
State VA
County Orange
Zoning R3
Rooms
Other Rooms Living Room, Dining Room, Kitchen, Laundry
Main Level Bedrooms 3
Interior
Interior Features Attic, Carpet, Ceiling Fan(s), Combination Dining/Living, Dining Area, Entry Level Bedroom, Flat, Floor Plan - Open, Floor Plan - Traditional, Pantry, Solar Tube(s), Tub Shower
Hot Water Electric
Heating Heat Pump(s)
Cooling Central A/C, Ceiling Fan(s)
Flooring Fully Carpeted, Luxury Vinyl Plank
Fireplaces Number 1
Equipment Dishwasher, Disposal, Dryer, Refrigerator, Stove, Washer, Icemaker
Fireplace Y
Appliance Dishwasher, Disposal, Dryer, Refrigerator, Stove, Washer, Icemaker
Heat Source Central, Propane - Leased, Electric
Laundry Main Floor, Washer In Unit, Dryer In Unit
Exterior
Exterior Feature Deck(s)
Parking Features Garage - Side Entry
Garage Spaces 8.0
Utilities Available Cable TV, Phone Available, Propane
Water Access N
View Trees/Woods
Accessibility None
Porch Deck(s)
Attached Garage 2
Total Parking Spaces 8
Garage Y
Building
Lot Description Backs to Trees, Front Yard, Landscaping, Partly Wooded, Pond, Rear Yard, Secluded, Trees/Wooded
Story 1
Foundation Crawl Space
Sewer Public Sewer
Water Public
Architectural Style Ranch/Rambler
Level or Stories 1
Additional Building Above Grade, Below Grade
New Construction N
Schools
School District Orange County Public Schools
Others
Senior Community No
Tax ID 012A0000201270
Ownership Fee Simple
SqFt Source Assessor
Security Features Main Entrance Lock,Security Gate
Acceptable Financing Cash, Conventional, FHA, USDA, VA
Listing Terms Cash, Conventional, FHA, USDA, VA
Financing Cash,Conventional,FHA,USDA,VA
Special Listing Condition Standard
Read Less Info
Want to know what your home might be worth? Contact us for a FREE valuation!

Our team is ready to help you sell your home for the highest possible price ASAP

Bought with Mary Ann Dubell • CENTURY 21 New Millennium

"My job is to find and attract mastery-based agents to the office, protect the culture, and make sure everyone is happy! "






