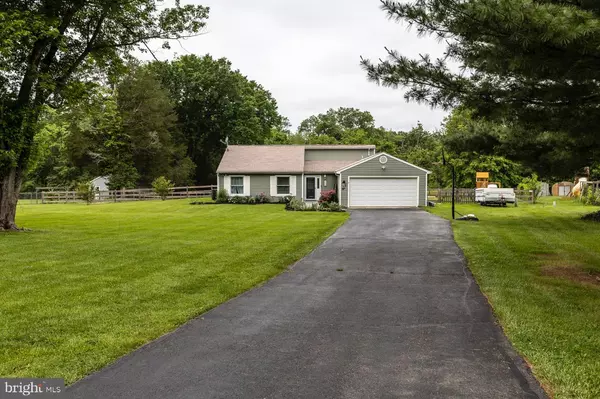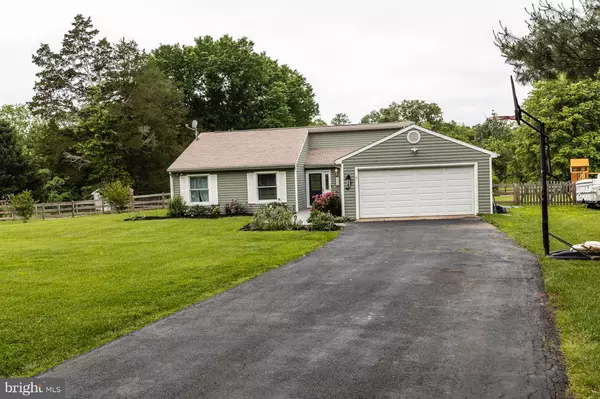$465,000
$459,000
1.3%For more information regarding the value of a property, please contact us for a free consultation.
3 Beds
2 Baths
1,218 SqFt
SOLD DATE : 06/30/2022
Key Details
Sold Price $465,000
Property Type Single Family Home
Sub Type Detached
Listing Status Sold
Purchase Type For Sale
Square Footage 1,218 sqft
Price per Sqft $381
Subdivision Grapewood Estates
MLS Listing ID VAFQ2004780
Sold Date 06/30/22
Style Ranch/Rambler
Bedrooms 3
Full Baths 2
HOA Y/N N
Abv Grd Liv Area 1,218
Originating Board BRIGHT
Year Built 1986
Annual Tax Amount $3,153
Tax Year 2021
Lot Size 1.035 Acres
Acres 1.03
Property Description
Beautifully and completely updated, immaculately maintained, single family home on a full acre of land in a desirable part of Warrenton! ALL AGENTS: PLEASE TEXT LISTING AGENT FOR YOUR ONE-DAY CODE!
Welcome home to your completely updated house ready for you to make it your home! Updates galore await you in this tidy 3 bedroom, 2 bathroom house situated on a full acre in a beautifully established neighborhood within walking distance to Kettle Run High School!
The stamped concrete walkway , installed in 2021, leads you to the serenity of your new home. Inside, your stylishly updated kitchen is complete with new cabinets, quartz countertops and modern fixtures galore! Life-proof, Mohawk RevWood Flooring has been installed in all common areas and bedrooms. Both bathrooms have been fully updated with new tile, cabinets and fixtures.
From the completely updated interior, step outside to the large, stamped concrete patio where you can entertain in the privacy of your full acre lot! Fully fenced, flat and sprawling, your oasis is enhanced with a brand new playset! BONUS: An attached two-car garage keeps vehicles safe from the elements, too!
Septic pumped September 2021. Sellers will review all offers by Tuesday evening at 5pm.
Close to Vint Hill; easy access to Routes 28 and 29 and I-66; short drive to Manassas VRE and AMTRAK; Within 10 minutes of Wegmans, Starbucks and the Robert Trent Jones Golf Club!
Contact Listing Agent for more information!
Location
State VA
County Fauquier
Zoning R1
Rooms
Other Rooms Living Room, Dining Room, Primary Bedroom, Bedroom 2, Kitchen, Bedroom 1, Bathroom 1, Bathroom 2
Main Level Bedrooms 3
Interior
Interior Features Combination Dining/Living, Floor Plan - Traditional, Primary Bath(s), Window Treatments
Hot Water Electric
Heating Heat Pump(s)
Cooling Central A/C
Fireplaces Number 1
Equipment Dishwasher, Freezer, Icemaker, Oven - Self Cleaning, Oven/Range - Electric, Range Hood, Refrigerator
Fireplace Y
Appliance Dishwasher, Freezer, Icemaker, Oven - Self Cleaning, Oven/Range - Electric, Range Hood, Refrigerator
Heat Source Electric
Exterior
Parking Features Garage - Front Entry
Garage Spaces 2.0
Utilities Available Cable TV Available
Water Access N
Roof Type Asphalt
Accessibility None
Attached Garage 2
Total Parking Spaces 2
Garage Y
Building
Story 1
Foundation Slab
Sewer On Site Septic
Water Public
Architectural Style Ranch/Rambler
Level or Stories 1
Additional Building Above Grade, Below Grade
Structure Type Dry Wall
New Construction N
Schools
Elementary Schools Greenville
Middle Schools Auburn
High Schools Kettle Run
School District Fauquier County Public Schools
Others
Senior Community No
Tax ID 7915-42-6299
Ownership Fee Simple
SqFt Source Assessor
Special Listing Condition Standard
Read Less Info
Want to know what your home might be worth? Contact us for a FREE valuation!

Our team is ready to help you sell your home for the highest possible price ASAP

Bought with Monica T Adams • RE/MAX Allegiance

"My job is to find and attract mastery-based agents to the office, protect the culture, and make sure everyone is happy! "






