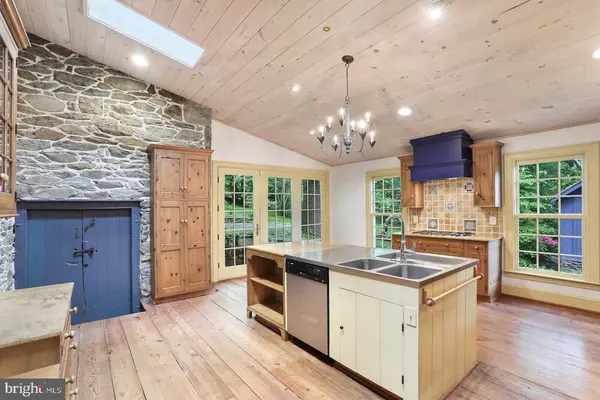$1,200,000
$1,250,000
4.0%For more information regarding the value of a property, please contact us for a free consultation.
3 Beds
3 Baths
3,160 SqFt
SOLD DATE : 06/30/2022
Key Details
Sold Price $1,200,000
Property Type Single Family Home
Sub Type Detached
Listing Status Sold
Purchase Type For Sale
Square Footage 3,160 sqft
Price per Sqft $379
Subdivision None Available
MLS Listing ID VALO2027748
Sold Date 06/30/22
Style Colonial
Bedrooms 3
Full Baths 2
Half Baths 1
HOA Y/N N
Abv Grd Liv Area 3,160
Originating Board BRIGHT
Year Built 1790
Annual Tax Amount $6,566
Tax Year 2022
Lot Size 0.820 Acres
Acres 0.82
Property Description
Classic Quaker Stone Home and grounds, circa 1780 located in the community of Philomont is the essence of quality craftsmanship. This elegant Federal home has been beautifully restored and maintained. Lovely original millwork, period hardware and extraordinary mantels and 5 fireplaces. High ceiligs throughout, 17" thick stone walls, hardwood floors. 3 Bedroom, 2 1/2 Bath, Formal DR with large FP, Double Parlor LR with dual FP's flanked by original cupboards and exquisite 9ft folding doors. Keeping Room with original cooking FP. Custom kitchen and informal dining area with glass door out to stone terrace and gardens. Property also has original Springhouse and stone outbuilding with lovely grounds of mature plantings and pond.
Location
State VA
County Loudoun
Zoning AR1
Direction North
Rooms
Basement Interior Access, Partial, Unfinished, Workshop
Main Level Bedrooms 3
Interior
Interior Features Attic, Breakfast Area, Built-Ins, Combination Kitchen/Dining, Crown Moldings, Formal/Separate Dining Room, Kitchen - Eat-In, Kitchen - Gourmet, Kitchen - Table Space, Solar Tube(s)
Hot Water Electric
Heating Baseboard - Hot Water
Cooling Heat Pump(s), Zoned
Flooring Hardwood, Solid Hardwood
Fireplaces Number 5
Fireplaces Type Wood
Fireplace Y
Heat Source Propane - Leased
Exterior
Utilities Available Propane
Water Access N
Roof Type Metal
Accessibility None
Garage N
Building
Story 4
Foundation Stone
Sewer On Site Septic
Water Well
Architectural Style Colonial
Level or Stories 4
Additional Building Above Grade, Below Grade
Structure Type 9'+ Ceilings,Masonry,Plaster Walls,Wood Ceilings
New Construction N
Schools
School District Loudoun County Public Schools
Others
Pets Allowed Y
Senior Community No
Tax ID 530353649000
Ownership Fee Simple
SqFt Source Assessor
Special Listing Condition Standard
Pets Allowed No Pet Restrictions
Read Less Info
Want to know what your home might be worth? Contact us for a FREE valuation!

Our team is ready to help you sell your home for the highest possible price ASAP

Bought with James McGowan • Thomas and Talbot Estate Properties, Inc.

"My job is to find and attract mastery-based agents to the office, protect the culture, and make sure everyone is happy! "






