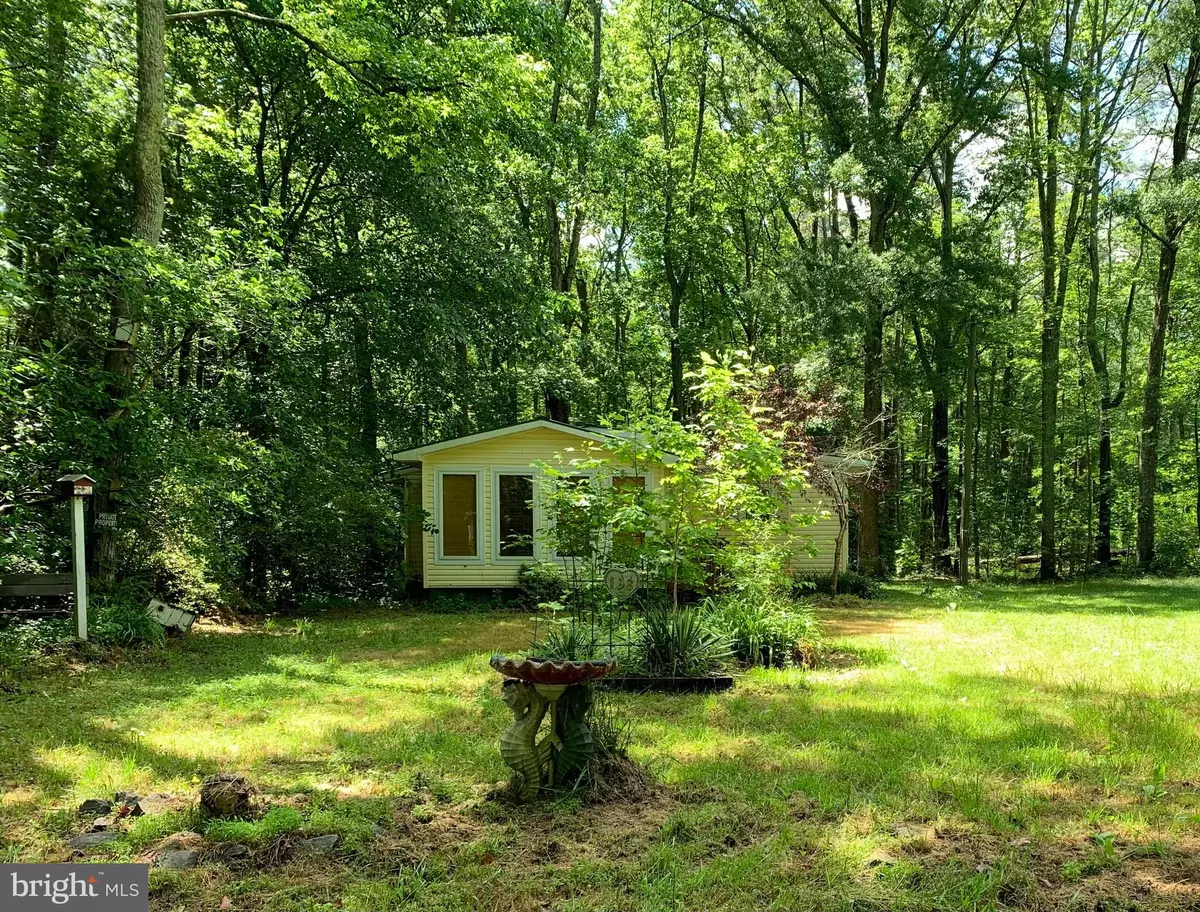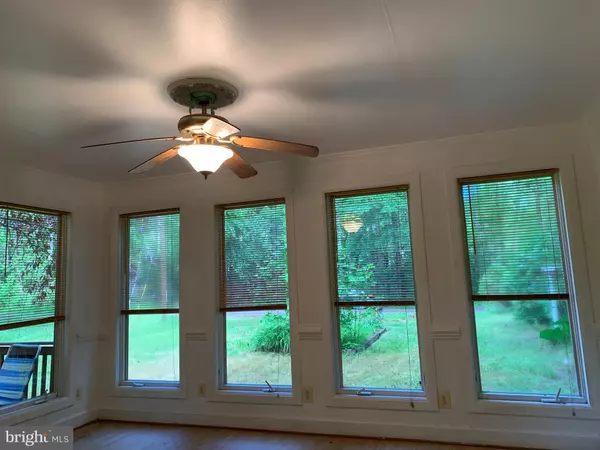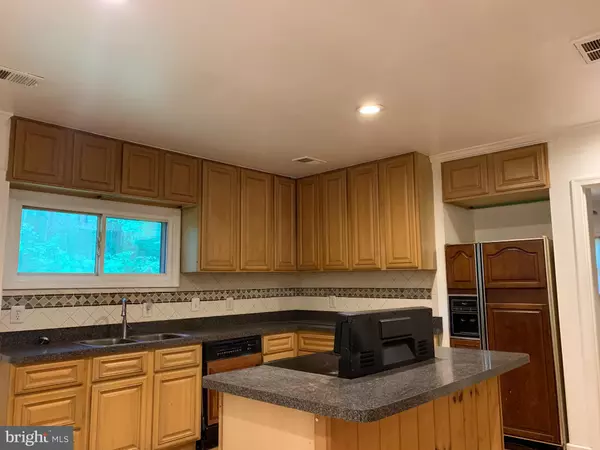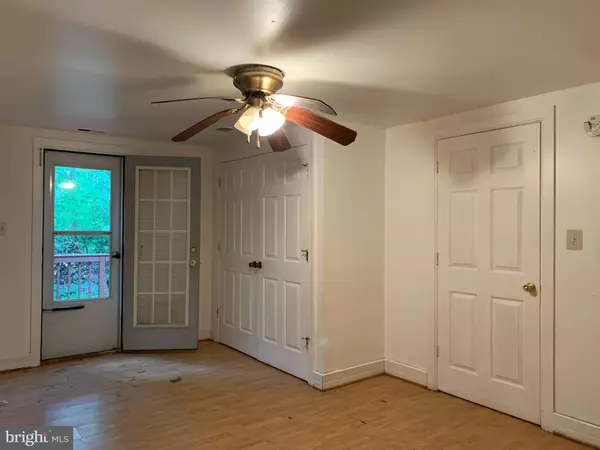$170,500
$179,000
4.7%For more information regarding the value of a property, please contact us for a free consultation.
2 Beds
1 Bath
1,270 SqFt
SOLD DATE : 07/11/2022
Key Details
Sold Price $170,500
Property Type Single Family Home
Sub Type Detached
Listing Status Sold
Purchase Type For Sale
Square Footage 1,270 sqft
Price per Sqft $134
Subdivision Placid Bay Est Shorewood
MLS Listing ID VAWE2002524
Sold Date 07/11/22
Style Ranch/Rambler
Bedrooms 2
Full Baths 1
HOA Y/N N
Abv Grd Liv Area 1,270
Originating Board BRIGHT
Year Built 1975
Annual Tax Amount $476
Tax Year 2017
Lot Size 7,968 Sqft
Acres 0.18
Property Description
WITH SOME WORK A DELIGHTFUL RETIERMENT OR VACATION HOME ****** This listing includes 2 adjoining lots # 17 with the house and #18 next to it both of approximately the same dimensions ********* ** New metal roof 2 years old ****** Privately located on Woodshore Dr. in PBE ***** Sunroom with Surround windows ****** Stove relatively new ****** Seller does not warranty Refrigerator or dishwasher AS IS ******
Woodstove in the family room ****** Seller is in the process of having the house connected to the Public sewer ********* $50.00 annually for Rd Maintenance ***** Fee for use of boat ramp - dock and beach is optional ****** Home sold AS IS
Location
State VA
County Westmoreland
Zoning 006
Rooms
Main Level Bedrooms 2
Interior
Interior Features Kitchen - Island, Combination Kitchen/Dining
Hot Water Electric
Heating Heat Pump(s), Wood Burn Stove
Cooling Heat Pump(s)
Furnishings No
Fireplace N
Heat Source Electric, Wood
Laundry Main Floor
Exterior
Water Access N
Accessibility None
Garage N
Building
Story 1
Foundation Crawl Space
Sewer Public Sewer
Water Public
Architectural Style Ranch/Rambler
Level or Stories 1
Additional Building Above Grade, Below Grade
New Construction N
Schools
School District Westmoreland County Public Schools
Others
Pets Allowed Y
Senior Community No
Tax ID 13412
Ownership Fee Simple
SqFt Source Estimated
Special Listing Condition Standard
Pets Allowed Case by Case Basis
Read Less Info
Want to know what your home might be worth? Contact us for a FREE valuation!

Our team is ready to help you sell your home for the highest possible price ASAP

Bought with Janet L Lewis • Weichert, REALTORS

"My job is to find and attract mastery-based agents to the office, protect the culture, and make sure everyone is happy! "






