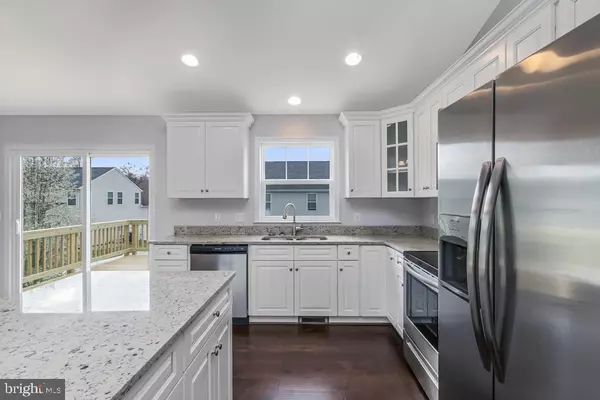$437,400
$437,400
For more information regarding the value of a property, please contact us for a free consultation.
4 Beds
3 Baths
2,172 SqFt
SOLD DATE : 07/11/2022
Key Details
Sold Price $437,400
Property Type Single Family Home
Sub Type Detached
Listing Status Sold
Purchase Type For Sale
Square Footage 2,172 sqft
Price per Sqft $201
Subdivision Lake Of The Woods
MLS Listing ID VAOR2002650
Sold Date 07/11/22
Style Split Level
Bedrooms 4
Full Baths 3
HOA Fees $159/ann
HOA Y/N Y
Abv Grd Liv Area 2,172
Originating Board BRIGHT
Year Built 2022
Tax Year 2022
Lot Size 0.340 Acres
Acres 0.34
Property Description
**ALMOST FINISHED & PRICED TO SELL ** HURRY BE IN JUST IN TIME TO ENJOY Lake of the Woods Resort Lifestyle Living! Who needs a vacation when LOW is home! Adorable & Casual open layout offering a spacious feel, is what this specialized plan for Foundation Homes has to offer. The Family Room opens to the kitchen for ease of everyday living and entertaining. Upper level hosts bedrooms and baths while lower level offers flex space to be used as recreation room or Home Office w/ adjacent full bath. Lower level is built above ground level to take full advantage of all the natural light. This home is nestled at the start of a quiet cul-de-sac sitting beautifully on the corner. Quiet beaches and fishing are blocks away. Amenity rich Lake of the Woods has plenty to offer with golf course, pool, sports courts, club house, pool and so much more tucked behind the secure gates. CONTACT FOUNDATION HOMES FOR MORE INFO. **SELLER RECOMMENDS USE OF PREFERED LENDER - UNION HOME MORTGAGE - THE SCOTT HINE TEAM **
Location
State VA
County Orange
Zoning X
Rooms
Other Rooms Living Room, Dining Room, Primary Bedroom, Bedroom 2, Bedroom 3, Bedroom 4, Kitchen, Bathroom 1, Bathroom 3
Basement Daylight, Full, Full, Garage Access, Interior Access, Poured Concrete, Fully Finished
Main Level Bedrooms 3
Interior
Interior Features Carpet, Ceiling Fan(s), Combination Kitchen/Dining, Family Room Off Kitchen, Floor Plan - Open, Kitchen - Eat-In, Kitchen - Island, Kitchen - Table Space, Primary Bath(s), Stall Shower, Walk-in Closet(s), Wood Floors
Hot Water Electric
Heating Central
Cooling Ceiling Fan(s), Central A/C
Flooring Carpet, Hardwood, Vinyl
Equipment Built-In Microwave, Dishwasher, Exhaust Fan, Refrigerator, Stove
Fireplace N
Appliance Built-In Microwave, Dishwasher, Exhaust Fan, Refrigerator, Stove
Heat Source Electric
Laundry Basement, Hookup
Exterior
Parking Features Garage - Front Entry, Garage Door Opener
Garage Spaces 2.0
Amenities Available Baseball Field, Basketball Courts, Beach, Boat Ramp, Club House, Common Grounds, Community Center, Gated Community, Golf Course Membership Available, Lake, Marina/Marina Club, Non-Lake Recreational Area, Picnic Area, Pier/Dock, Pool - Outdoor, Security, Tennis Courts, Tot Lots/Playground, Water/Lake Privileges
Water Access N
Roof Type Architectural Shingle
Accessibility None
Attached Garage 2
Total Parking Spaces 2
Garage Y
Building
Lot Description Backs to Trees, Corner, Cul-de-sac, Level, No Thru Street, Partly Wooded
Story 2
Foundation Concrete Perimeter, Permanent, Slab
Sewer Public Sewer
Water Public
Architectural Style Split Level
Level or Stories 2
Additional Building Above Grade, Below Grade
Structure Type Cathedral Ceilings
New Construction Y
Schools
School District Orange County Public Schools
Others
Senior Community No
Tax ID 012A0000600400
Ownership Fee Simple
SqFt Source Estimated
Special Listing Condition Standard
Read Less Info
Want to know what your home might be worth? Contact us for a FREE valuation!

Our team is ready to help you sell your home for the highest possible price ASAP

Bought with Bonnie Sellers • CENTURY 21 New Millennium

"My job is to find and attract mastery-based agents to the office, protect the culture, and make sure everyone is happy! "






