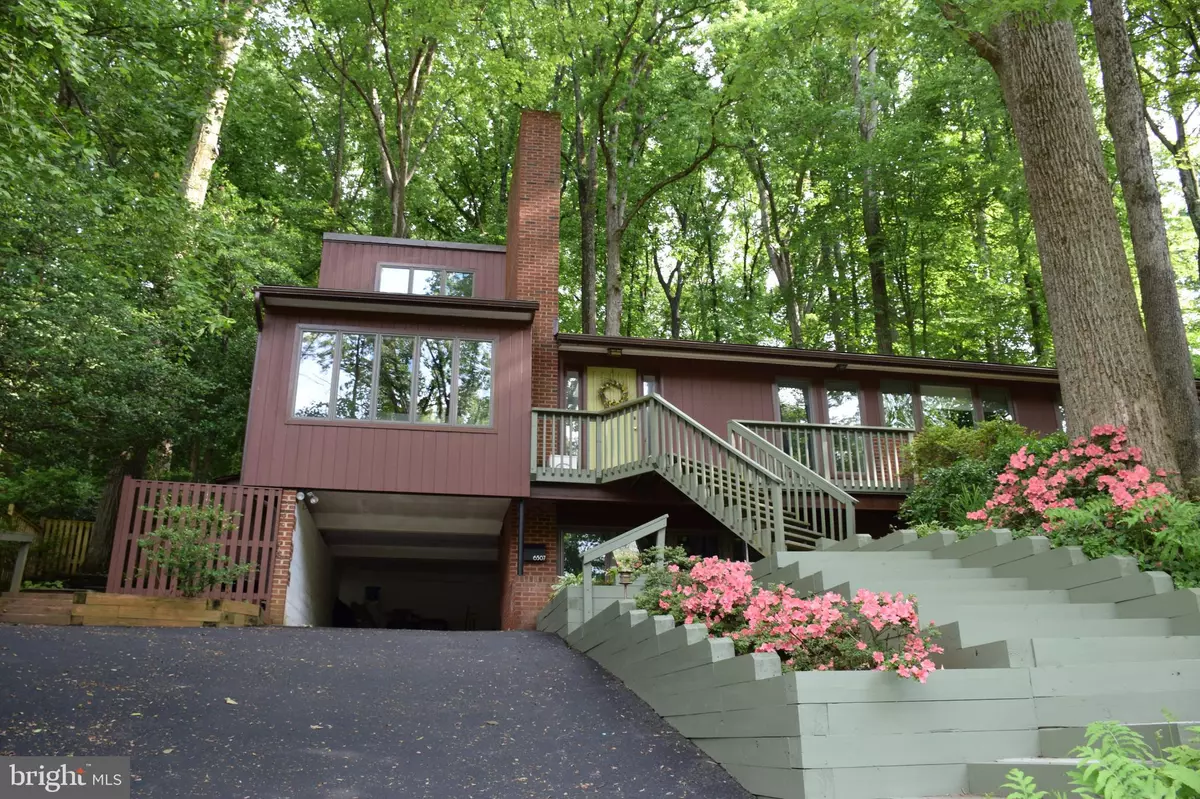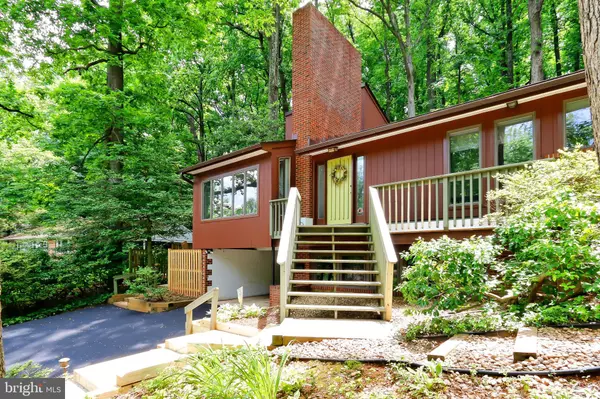$1,190,000
$1,250,000
4.8%For more information regarding the value of a property, please contact us for a free consultation.
5 Beds
3 Baths
3,744 SqFt
SOLD DATE : 07/19/2022
Key Details
Sold Price $1,190,000
Property Type Single Family Home
Sub Type Detached
Listing Status Sold
Purchase Type For Sale
Square Footage 3,744 sqft
Price per Sqft $317
Subdivision Lake Barcroft
MLS Listing ID VAFX2073774
Sold Date 07/19/22
Style Contemporary
Bedrooms 5
Full Baths 3
HOA Fees $34/ann
HOA Y/N Y
Abv Grd Liv Area 3,744
Originating Board BRIGHT
Year Built 1954
Annual Tax Amount $12,682
Tax Year 2021
Lot Size 0.638 Acres
Acres 0.64
Property Description
Welcome to 6507 Lakeview Drive, an expanded Charles Goodman contemporary with seasonal lake views. Nestled in the Lake Barcroft neighborhood, this magnificent mid-century modern 5 bedroom, 3 bath custom home is infused with designer finishes and features clean lines, expansive windows, natural materials, vibrant landscaping, and a trickling pond uniting indoor and outdoor living. A tailored exterior, with a new roof, new front steps, plus extended carport, finished lower level, an open floor plan, and neutral color palette are only some of the design elements that make it so memorable. Designed with the nature enthusiast in mind, an abundance of glass straddles the boundary between inside and out and unites the two with effortless harmonymaking this home a must see.
Warm hardwood flooring in the foyer welcomes you home and ushers you into the living room where a soaring vaulted ceiling creates a bright and airy atmosphere and one of three fireplaces set in a brick accent wall serves as the focal point. The adjoining dining room offers plenty of space for both formal and casual occasions and introduces the family room that provides the perfect backdrop for casual elegance style entertaining. Here, twin sets of sliding glass doors open to a natural stone patio with trickling water pond on one side and a courtyard-style patio and grilling area on the otherseamlessly blending indoor and outdoor dining, entertaining, or simple relaxation. Back inside, the open gourmet kitchen will please the sophisticated chef with striking granite countertops, handcrafted cabinetry, decorative backsplash, and stainless steel appliances including a gas range with suspended vented hood and French door refrigerator; while a breakfast bar and extended butlers pantry with wine chiller facilitates entertaining during meal preparation.
The gracious primary bedroom suite boasts a cathedral ceiling, two walk-in closets, and a private entry to the patio. The luxurious en suite bath is highlighted by a dual-sink vanity, sleek lighting, glass-enclosed ultra-shower, and spa-toned flooring and shower surroundthe finest in personal pampering. Down the hall, three additional bright and cheerful bedrooms share the beautifully appointed dual-zone bath and a laundry closet with full-size stackable machines eases the daily task. The upper level harbors a den that can serve as a home office, yoga room, learning center, fifth bedroom, or whatever your lifestyle demands. Fine craftsmanship continues in the expansive walkout lower level that delivers separate areas for media, games, or exercise; as a full bath, laundry rough-in, and direct access to the extended carport all come together to create the versatile space for an in-law/au pair suite or an income generating opportunitythus completing the comfort and luxury of this spectacular home.
This organic retreat is like a loft in the trees with all the modern touches and makes you feel many miles away from the hustle and bustle of Northern Virginia, yet its centrally located to Routes 244 & 7, I-495, I-395, Express Lanes, and other major driving routes. Enjoy the communal amenities of Lake Barcroft including five sand beaches, boating, fishing, volleyball, nature trails, and activities throughout the year that foster a sense of small-knit communitytheres something here for everyone. If youre looking for an exceptional property built with grand style, beautiful design, and ultimate quality then you have found it. Welcome home!
Location
State VA
County Fairfax
Zoning 120
Rooms
Other Rooms Living Room, Dining Room, Kitchen, Family Room, Recreation Room, Storage Room
Basement Daylight, Partial
Main Level Bedrooms 4
Interior
Hot Water Natural Gas
Heating Forced Air, Heat Pump(s)
Cooling Central A/C, Heat Pump(s)
Fireplaces Number 2
Heat Source Natural Gas, Electric
Exterior
Garage Spaces 1.0
Amenities Available Beach, Boat Dock/Slip, Boat Ramp, Common Grounds, Lake, Picnic Area, Pier/Dock, Tot Lots/Playground, Water/Lake Privileges
Waterfront N
Water Access N
Accessibility None
Total Parking Spaces 1
Garage N
Building
Story 3
Foundation Slab
Sewer Public Sewer
Water Public
Architectural Style Contemporary
Level or Stories 3
Additional Building Above Grade, Below Grade
New Construction N
Schools
Elementary Schools Belvedere
Middle Schools Glasgow
High Schools Stuart
School District Fairfax County Public Schools
Others
HOA Fee Include Management,Pier/Dock Maintenance
Senior Community No
Tax ID 0613 14 0362
Ownership Fee Simple
SqFt Source Assessor
Acceptable Financing Conventional
Listing Terms Conventional
Financing Conventional
Special Listing Condition Standard
Read Less Info
Want to know what your home might be worth? Contact us for a FREE valuation!

Our team is ready to help you sell your home for the highest possible price ASAP

Bought with Peter Joseph Braun III • Long & Foster Real Estate, Inc.

"My job is to find and attract mastery-based agents to the office, protect the culture, and make sure everyone is happy! "






