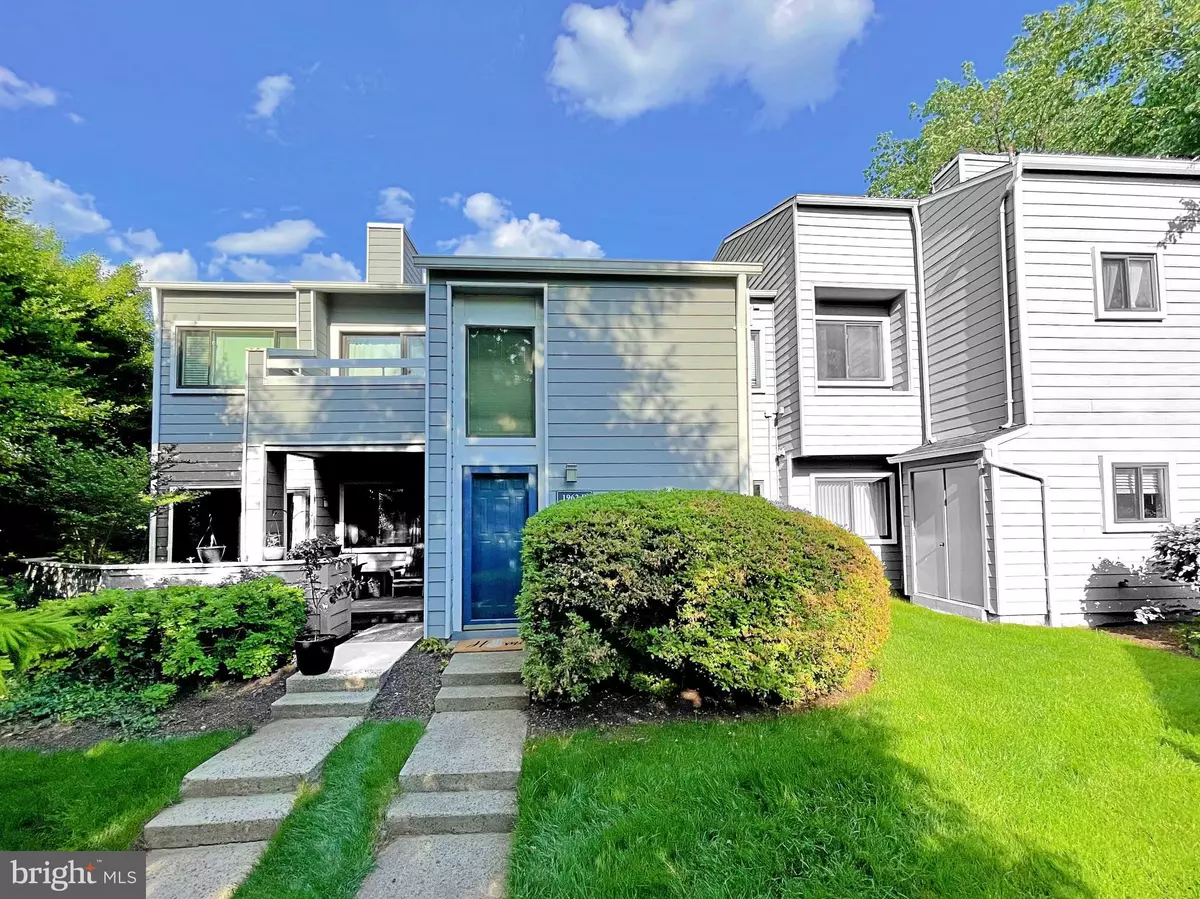$340,000
$324,900
4.6%For more information regarding the value of a property, please contact us for a free consultation.
2 Beds
1 Bath
1,110 SqFt
SOLD DATE : 07/22/2022
Key Details
Sold Price $340,000
Property Type Condo
Sub Type Condo/Co-op
Listing Status Sold
Purchase Type For Sale
Square Footage 1,110 sqft
Price per Sqft $306
Subdivision Villaridge
MLS Listing ID VAFX2078066
Sold Date 07/22/22
Style Contemporary
Bedrooms 2
Full Baths 1
Condo Fees $313/mo
HOA Fees $61/ann
HOA Y/N Y
Abv Grd Liv Area 1,110
Originating Board BRIGHT
Year Built 1984
Annual Tax Amount $3,395
Tax Year 2021
Property Description
Welcome to 1962B Villaridge! This condo is located in a prime location within the Reston community. Nestled between the 2 largest lakes in Reston. Being a part of the Reston Association you have the pleasure of enjoying the endless amenities they offer. This community is a couple blocks from the Lake Audubon pool and just across the street from South Lakes Village Center featuring Starbucks and dining options such as Red's Table which overlooks Lake Thoreau. Also walking distance to the Weihle-Reston Metro Station featuring many new restaurants and shops. This condo is one of the very few 2 bedroom condos available within walking distance to the metro in this price range! Just beyond the trees you will arrive at 267 making the ease of commuting very notable! Like to run, bike, walk? You will enjoy the close proximity to the W & OD Trail system. Summer is upon us and so is the heat! You will have no problem cooling off since a brand new HVAC was just installed this month! On cooler evenings you can enjoy relaxing on the patio located just off the living room. The current owner has thoroughly enjoyed living here and the pride of ownership shows! The owner has made many updates since purchasing the condo including : new flooring , a kitchen renovation with stainless appliances, adding solar tubes in the bathroom and primary vanity/closet area, complete renovation of the bathroom in 2019, a new granite apron for the fireplace, all new paint just this week, brand new hvac, new lighting and more! The association has replaced the roof and windows since the owner has been living here as well. All that is left for you to do is pack your bags and move right in! Don't delay- schedule now for a showing today!The owner prefers a quick closing and NO rent back is needed. ** Parking is simple here- open parking and always plenty of it!
Location
State VA
County Fairfax
Zoning 372
Rooms
Other Rooms Living Room, Dining Room, Primary Bedroom, Bedroom 2, Kitchen, Foyer, Full Bath
Main Level Bedrooms 2
Interior
Interior Features Floor Plan - Open, Dining Area, Floor Plan - Traditional, Kitchen - Gourmet, Solar Tube(s), Stall Shower, Upgraded Countertops
Hot Water Electric
Cooling Central A/C
Flooring Ceramic Tile, Carpet, Luxury Vinyl Tile
Fireplaces Number 1
Fireplaces Type Mantel(s), Wood
Equipment Dishwasher, Disposal, Dryer, Exhaust Fan, Oven/Range - Electric, Refrigerator, Washer
Furnishings No
Fireplace Y
Window Features Sliding,Energy Efficient,Double Pane
Appliance Dishwasher, Disposal, Dryer, Exhaust Fan, Oven/Range - Electric, Refrigerator, Washer
Heat Source Electric
Laundry Dryer In Unit, Main Floor, Washer In Unit
Exterior
Garage Spaces 2.0
Amenities Available Basketball Courts, Bike Trail, Common Grounds, Community Center, Pool - Outdoor, Tot Lots/Playground, Water/Lake Privileges, Pool - Indoor, Soccer Field, Dog Park, Golf Course Membership Available, Golf Course, Jog/Walk Path, Lake, Picnic Area, Party Room, Recreational Center, Tennis Courts
Water Access N
Accessibility None
Total Parking Spaces 2
Garage N
Building
Story 2
Unit Features Garden 1 - 4 Floors
Foundation Slab
Sewer Public Sewer
Water Public
Architectural Style Contemporary
Level or Stories 2
Additional Building Above Grade, Below Grade
New Construction N
Schools
School District Fairfax County Public Schools
Others
Pets Allowed Y
HOA Fee Include Common Area Maintenance,Ext Bldg Maint,Insurance,Sewer,Snow Removal,Trash,Water,Lawn Maintenance,Pool(s)
Senior Community No
Tax ID 0271 17 1962B
Ownership Condominium
Security Features Smoke Detector
Acceptable Financing Cash, Conventional, FHA, VA
Horse Property N
Listing Terms Cash, Conventional, FHA, VA
Financing Cash,Conventional,FHA,VA
Special Listing Condition Standard
Pets Description Cats OK, Dogs OK
Read Less Info
Want to know what your home might be worth? Contact us for a FREE valuation!

Our team is ready to help you sell your home for the highest possible price ASAP

Bought with Damon A Nicholas • Coldwell Banker Realty

"My job is to find and attract mastery-based agents to the office, protect the culture, and make sure everyone is happy! "






