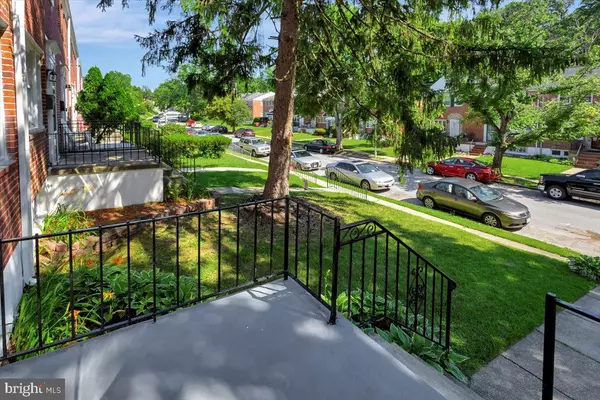$190,000
$210,000
9.5%For more information regarding the value of a property, please contact us for a free consultation.
3 Beds
2 Baths
1,520 SqFt
SOLD DATE : 07/29/2022
Key Details
Sold Price $190,000
Property Type Townhouse
Sub Type Interior Row/Townhouse
Listing Status Sold
Purchase Type For Sale
Square Footage 1,520 sqft
Price per Sqft $125
Subdivision Ramblewood
MLS Listing ID MDBA2047056
Sold Date 07/29/22
Style Back-to-Back
Bedrooms 3
Full Baths 1
Half Baths 1
HOA Y/N N
Abv Grd Liv Area 1,216
Originating Board BRIGHT
Year Built 1952
Annual Tax Amount $3,122
Tax Year 2022
Lot Size 2,280 Sqft
Acres 0.05
Property Description
At the owner's request, all offers are due by 7pm, Tuesday, June 28th. This home is ready to give you just as many wonderful memories as it has the current owners! Your new home is freshly painted throughout and boasts original hardwood floors on the main level, with a separate living/dining room. The kitchen has new tiled flooring, new stainless steel refrigerator with 2 yr warranty, and a new range hood. On the 2nd level, new carpet has been installed in all three bedrooms and a full bathroom completes this level. The lower level is partially finished with an area that can be used as a family room, rec room or large office space. The laundry room has a washer, dryer, and a new utility tub; it is waterproofed, and has a flusher. There is also plenty of storage space. The exterior of the home has been freshly painted and new gutters were recently installed. Your home is close to the new Northwood shopping center, minutes from Morgan State and Towson universities. Schedule your tour today!
Location
State MD
County Baltimore City
Zoning R-5
Rooms
Other Rooms Living Room, Dining Room, Primary Bedroom, Bedroom 2, Bedroom 3, Kitchen, Family Room, Utility Room
Basement Connecting Stairway, Rear Entrance, Sump Pump, English, Improved
Interior
Interior Features Dining Area, Built-Ins, Window Treatments, Wood Floors
Hot Water Natural Gas
Heating Forced Air
Cooling Central A/C
Equipment Exhaust Fan, Oven/Range - Gas, Range Hood
Fireplace N
Window Features Bay/Bow,Double Pane
Appliance Exhaust Fan, Oven/Range - Gas, Range Hood
Heat Source Natural Gas
Exterior
Exterior Feature Patio(s), Porch(es)
Fence Rear
Utilities Available Cable TV Available
Water Access N
Street Surface Black Top
Accessibility None
Porch Patio(s), Porch(es)
Garage N
Building
Story 2
Foundation Brick/Mortar
Sewer Public Sewer
Water Public
Architectural Style Back-to-Back
Level or Stories 2
Additional Building Above Grade, Below Grade
Structure Type Plaster Walls
New Construction N
Schools
School District Baltimore City Public Schools
Others
Senior Community No
Tax ID 0327605210D249
Ownership Ground Rent
SqFt Source Estimated
Acceptable Financing Other, Conventional, FHA, VA
Listing Terms Other, Conventional, FHA, VA
Financing Other,Conventional,FHA,VA
Special Listing Condition Standard
Read Less Info
Want to know what your home might be worth? Contact us for a FREE valuation!

Our team is ready to help you sell your home for the highest possible price ASAP

Bought with Marcia D Cephus • EXP Realty, LLC

"My job is to find and attract mastery-based agents to the office, protect the culture, and make sure everyone is happy! "






