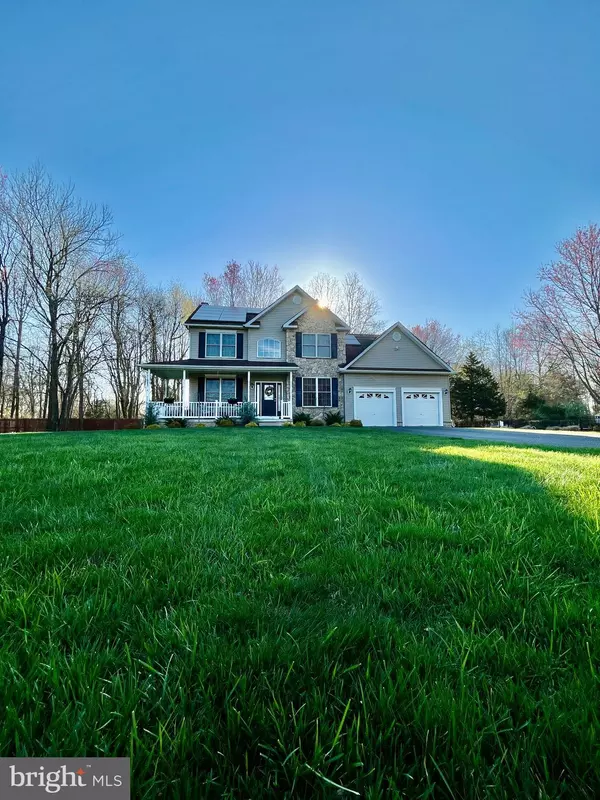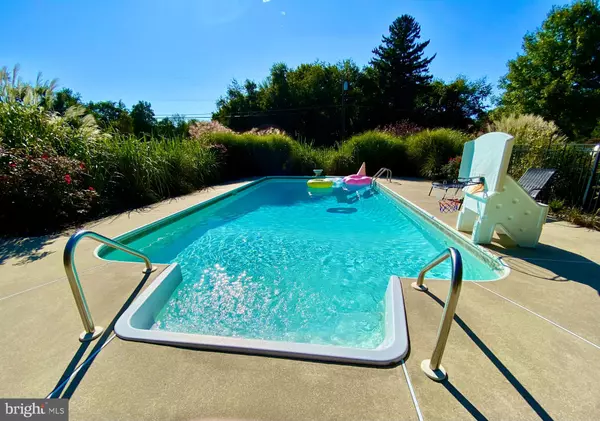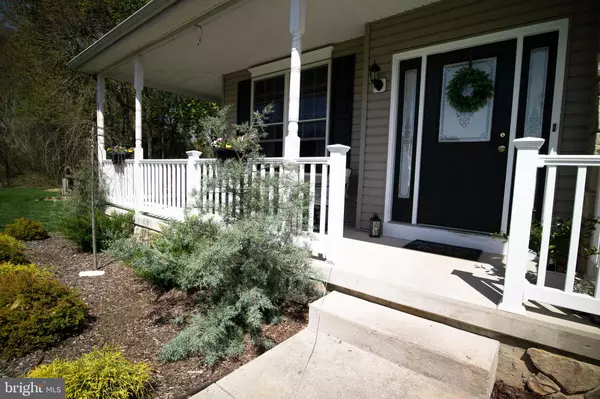$429,000
$429,000
For more information regarding the value of a property, please contact us for a free consultation.
4 Beds
3 Baths
2,402 SqFt
SOLD DATE : 07/29/2022
Key Details
Sold Price $429,000
Property Type Single Family Home
Sub Type Detached
Listing Status Sold
Purchase Type For Sale
Square Footage 2,402 sqft
Price per Sqft $178
Subdivision None Available
MLS Listing ID NJGL2014126
Sold Date 07/29/22
Style Traditional
Bedrooms 4
Full Baths 2
Half Baths 1
HOA Y/N N
Abv Grd Liv Area 2,402
Originating Board BRIGHT
Year Built 2005
Annual Tax Amount $10,180
Tax Year 2021
Lot Size 1.270 Acres
Acres 1.27
Lot Dimensions 0.00 x 0.00
Property Description
GET READY TO SPEND YOUR SUMMER BY THE POOL! Welcome home to Elk Twp in this 4 bedroom, 2.5 baths -16 year young - colonial with beautifully landscaped in-ground pool! Featuring 2400+ sq ft, this home has plenty of space and open floor plan from family room to kitchen, formal living and dining, four bedrooms, 2.5 bathrooms, main suite with double sinks and separate shower, cathedral ceilings in foyer, and 9 ft ceilings throughout main floor. Relax by the in-ground pool by day and around the custom fire pit in backyard at night. Leased Solar Panels with Tesla. You'll find storage space throughout in attic, partially finished basement, 2 car garage and large closets. Convenient to Rt 55, shopping and Rowan University. Seller offering a 1 year America's Preferred Home Warranty. Call today for your tour!
Location
State NJ
County Gloucester
Area Elk Twp (20804)
Zoning MD
Rooms
Basement Full, Partially Finished
Interior
Interior Features Family Room Off Kitchen, Formal/Separate Dining Room, Kitchen - Table Space, Soaking Tub, Attic
Hot Water Natural Gas
Heating Forced Air
Cooling Central A/C
Flooring Wood, Fully Carpeted, Tile/Brick
Fireplaces Number 1
Fireplaces Type Stone
Equipment Oven - Self Cleaning, Dishwasher, Oven/Range - Gas, Refrigerator, Stainless Steel Appliances
Fireplace Y
Appliance Oven - Self Cleaning, Dishwasher, Oven/Range - Gas, Refrigerator, Stainless Steel Appliances
Heat Source Natural Gas
Laundry Main Floor
Exterior
Exterior Feature Porch(es)
Garage Garage - Front Entry, Inside Access, Additional Storage Area
Garage Spaces 2.0
Pool In Ground, Fenced
Utilities Available Cable TV
Waterfront N
Water Access N
Roof Type Shingle
Accessibility None
Porch Porch(es)
Attached Garage 2
Total Parking Spaces 2
Garage Y
Building
Story 2
Foundation Concrete Perimeter
Sewer On Site Septic
Water Well
Architectural Style Traditional
Level or Stories 2
Additional Building Above Grade, Below Grade
Structure Type Cathedral Ceilings,9'+ Ceilings
New Construction N
Schools
Elementary Schools Aura
Middle Schools Delsea Regional M.S.
High Schools Delsea Regional H.S.
School District Elk Township Public Schools
Others
Senior Community No
Tax ID 04-00171-00002
Ownership Fee Simple
SqFt Source Assessor
Security Features Security System
Acceptable Financing Conventional, VA, FHA 203(b)
Listing Terms Conventional, VA, FHA 203(b)
Financing Conventional,VA,FHA 203(b)
Special Listing Condition Standard
Read Less Info
Want to know what your home might be worth? Contact us for a FREE valuation!

Our team is ready to help you sell your home for the highest possible price ASAP

Bought with Danielle Suzanne Ruggierio • KingsGate Realty LLC

"My job is to find and attract mastery-based agents to the office, protect the culture, and make sure everyone is happy! "






