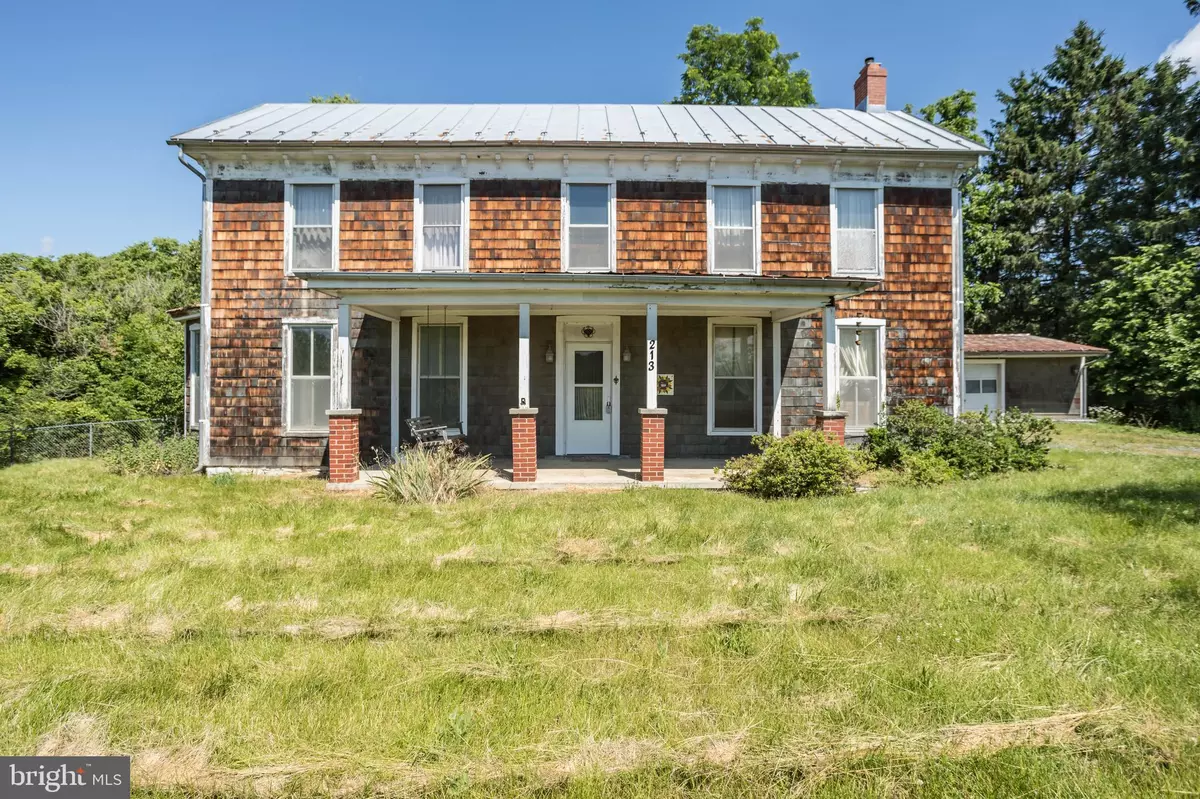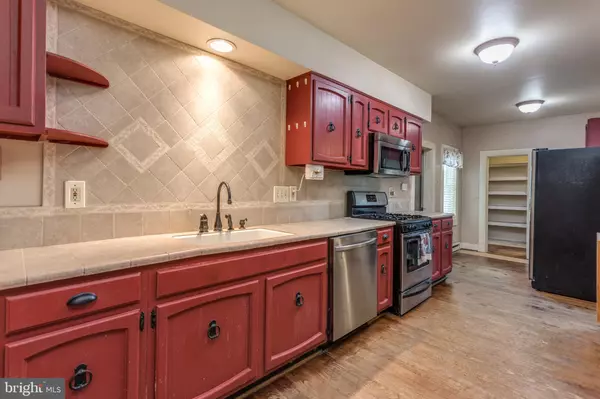$400,000
$425,000
5.9%For more information regarding the value of a property, please contact us for a free consultation.
4 Beds
2 Baths
3,072 SqFt
SOLD DATE : 08/01/2022
Key Details
Sold Price $400,000
Property Type Single Family Home
Sub Type Detached
Listing Status Sold
Purchase Type For Sale
Square Footage 3,072 sqft
Price per Sqft $130
Subdivision None Available
MLS Listing ID VAFV2007402
Sold Date 08/01/22
Style Farmhouse/National Folk
Bedrooms 4
Full Baths 2
HOA Y/N N
Abv Grd Liv Area 3,072
Originating Board BRIGHT
Year Built 1911
Annual Tax Amount $1,909
Tax Year 2022
Lot Size 5.980 Acres
Acres 5.98
Property Description
Turn of the Century 1910 Farmhouse with 3100sqft. So much character. Main floor bedroom and full bath. 3-4 bedrooms upstairs plus full bath. Unfinished walk up attic space. Almost 6 ACRES. Creek runs through the side of property. 1+ Over sized garage. Pellet stove in family room. Electric Newly updated this year. Tons of space and tons of potential to make this your own. House could use some updates but an amazing property close to town. Xfinity internet cable available.
Location
State VA
County Frederick
Zoning RA
Rooms
Basement Dirt Floor
Main Level Bedrooms 1
Interior
Hot Water Electric
Heating Baseboard - Electric
Cooling Window Unit(s)
Fireplaces Number 1
Equipment Dishwasher, Dryer, Oven/Range - Gas, Refrigerator, Washer
Fireplace Y
Appliance Dishwasher, Dryer, Oven/Range - Gas, Refrigerator, Washer
Heat Source Electric
Exterior
Parking Features Garage - Front Entry
Garage Spaces 1.0
Water Access Y
Accessibility Entry Slope <1'
Attached Garage 1
Total Parking Spaces 1
Garage Y
Building
Lot Description Partly Wooded, Stream/Creek, Unrestricted
Story 2.5
Foundation Concrete Perimeter
Sewer On Site Septic
Water Well
Architectural Style Farmhouse/National Folk
Level or Stories 2.5
Additional Building Above Grade, Below Grade
New Construction N
Schools
Elementary Schools Stonewall
Middle Schools James Wood
High Schools James Wood
School District Frederick County Public Schools
Others
Senior Community No
Tax ID 34 3 B
Ownership Fee Simple
SqFt Source Assessor
Special Listing Condition Standard
Read Less Info
Want to know what your home might be worth? Contact us for a FREE valuation!

Our team is ready to help you sell your home for the highest possible price ASAP

Bought with Elizabeth P Boxwell • MarketPlace REALTY
"My job is to find and attract mastery-based agents to the office, protect the culture, and make sure everyone is happy! "






