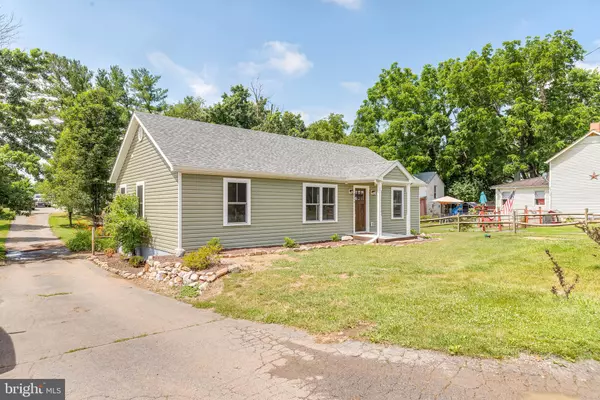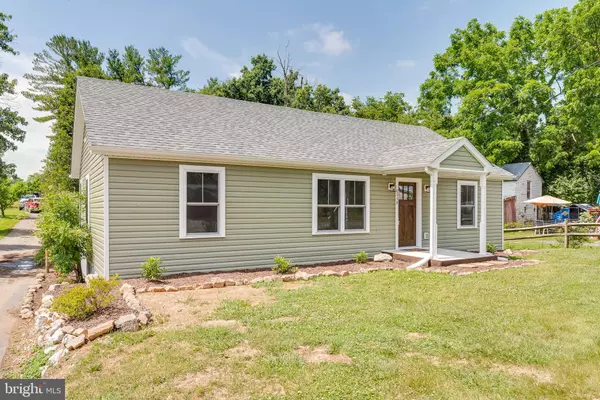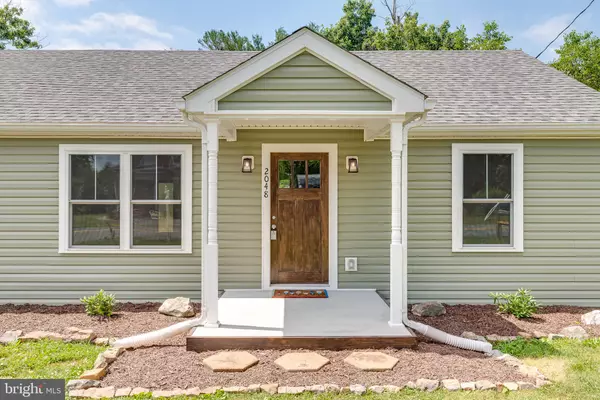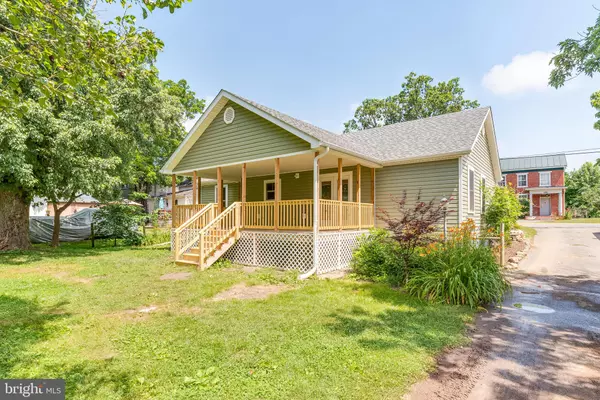$340,000
$350,000
2.9%For more information regarding the value of a property, please contact us for a free consultation.
3 Beds
2 Baths
1,850 SqFt
SOLD DATE : 08/08/2022
Key Details
Sold Price $340,000
Property Type Single Family Home
Sub Type Detached
Listing Status Sold
Purchase Type For Sale
Square Footage 1,850 sqft
Price per Sqft $183
Subdivision W F Bragg
MLS Listing ID VAFV2007546
Sold Date 08/08/22
Style Ranch/Rambler
Bedrooms 3
Full Baths 2
HOA Y/N N
Abv Grd Liv Area 1,140
Originating Board BRIGHT
Year Built 1952
Annual Tax Amount $845
Tax Year 2022
Lot Size 0.560 Acres
Acres 0.56
Property Description
Welcome home, this freshly updated adorable ranch style home offers 3 spacious bedrooms, 2 full baths, a spacious living room that opens to the updated kitchen and a fully finished basement. The entire home has been freshly painted, new fixtures throughout, new hardwood flooring, new shingles, new windows, new HVAC, new siding and new landscaping. The huge 12' x 24' back porch is the perfect place to relax after a long day. This beautiful home also offers a HUGE detached shop/garage with electric. There is room to park as many cars or toys as your little heart desires. The entire backyard is fenced in for your furry friends. This has everything you have been looking for and is move-in ready! PLEASE REMOVE SHOES, NEW FLOORING THROUGHOUT.
Location
State VA
County Frederick
Zoning RA
Rooms
Basement Fully Finished
Main Level Bedrooms 3
Interior
Interior Features Water Treat System
Hot Water Electric
Heating Heat Pump - Electric BackUp
Cooling Central A/C
Equipment Built-In Microwave, Dishwasher, Oven/Range - Electric, Refrigerator, Stainless Steel Appliances
Appliance Built-In Microwave, Dishwasher, Oven/Range - Electric, Refrigerator, Stainless Steel Appliances
Heat Source Electric
Laundry Basement
Exterior
Parking Features Garage - Front Entry
Garage Spaces 2.0
Water Access N
Roof Type Architectural Shingle
Accessibility None
Total Parking Spaces 2
Garage Y
Building
Story 1
Foundation Block
Sewer On Site Septic
Water Well
Architectural Style Ranch/Rambler
Level or Stories 1
Additional Building Above Grade, Below Grade
New Construction N
Schools
School District Frederick County Public Schools
Others
Senior Community No
Tax ID 34 A 34
Ownership Fee Simple
SqFt Source Assessor
Special Listing Condition Standard
Read Less Info
Want to know what your home might be worth? Contact us for a FREE valuation!

Our team is ready to help you sell your home for the highest possible price ASAP

Bought with Jacquelyn M Rizzari • MarketPlace REALTY
"My job is to find and attract mastery-based agents to the office, protect the culture, and make sure everyone is happy! "






