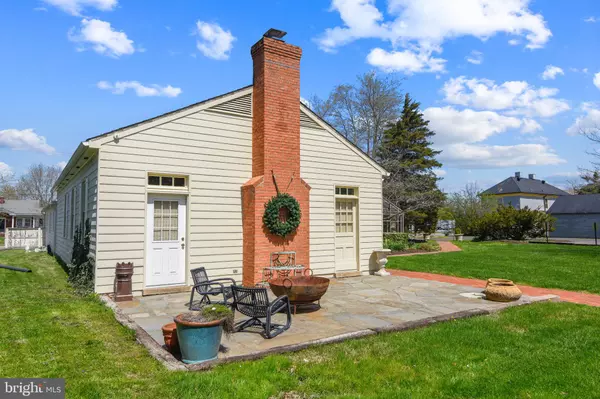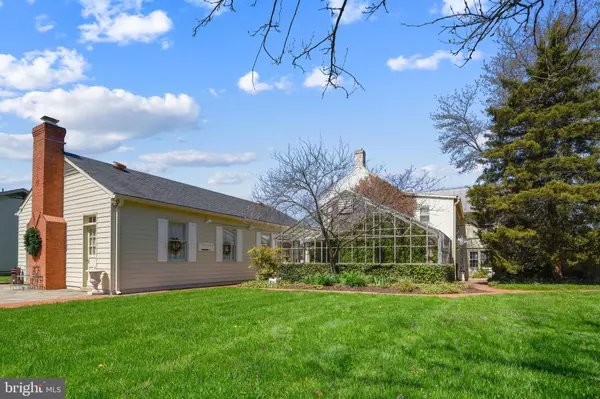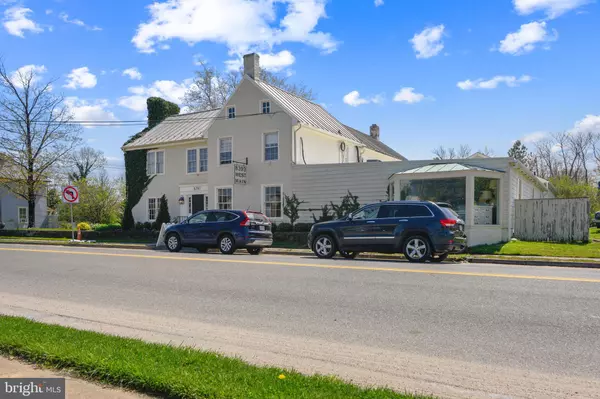$1,300,000
$1,300,000
For more information regarding the value of a property, please contact us for a free consultation.
5,900 SqFt
SOLD DATE : 08/10/2022
Key Details
Sold Price $1,300,000
Property Type Commercial
Sub Type Mixed Use
Listing Status Sold
Purchase Type For Sale
Square Footage 5,900 sqft
Price per Sqft $220
MLS Listing ID VAFQ2005324
Sold Date 08/10/22
Originating Board BRIGHT
Year Built 1800
Annual Tax Amount $4,574
Tax Year 2021
Lot Size 0.357 Acres
Acres 0.36
Property Description
The lovely country building at 8393 West Main Street has enjoyed a varied, and important, place in the history of Marshall, Virginia. Originally known as Salem, this working town was founded in the mid-1700s and has long catered to the equestrian and agricultural interests of the surrounding area. The structure at 8393 West Main dates to the original stone storehouse built circa 1800 and has ebbed and flowed between residential and commercial uses during its long history, to include the addition of a two-story log structure used as the counting room for cattle drives from farms to the west, down Main Street to the east end of town. It has had life as a doctors office, flower mart, school, and book shop (rumored to have helped Bunny Mellon stock her impressive garden library at Oak Hill!), as well as a residence.
An excerpt from the recently developed Marshall Historic District gives more detail about 8393 West Main: 8393 West Main Street, Pollard House Primary Resource Information: Single Dwelling, Stories 2, ca 1800, Style: Late Federal This building provides a remarkable example of the evolution of an early Marshall commercial structure into a much larger late Federal style house with early 20th century additions. In 1820, Abner Pollard owned a stone storehouse on this lot. By 1850, this building was renovated into a house and commercial space; it was advertised in the Piedmont Whig as being in a state of complete repair, and then included a commodious room fitted up for a Retail Store. The building was greatly enlarged during the mid 19th century. During the 1870s, part of the house was used as a physicians office for Dr. Speiden who also lived in the building. The architectural features and construction materials reflect the buildings history. The earliest section of the building is the rear portion, constructed around 1800, which is comprised of stone covered with stucco. It has an interior-end brick chimney. Around 1830, a front, 2-bay, side passage plan frame section was constructed. It includes the current main entrance, as well as an exterior-end stone chimney, Federal style woodwork, and a Greek Revival style mantel. A 2 story building with a gable roof was later constructed on the back side of the earlier building. The two buildings were later attached by an enclosed breezeway. Rear additions and some remodeling were made to this house during the mid 20th century, including a greenhouse addition in the 1950s and a 1-story wing with a large bay window on the west side. Currently, the house has single and paired 6/6 double hung sash windows, 4-light attic windows in the gable end, a cross gable roof with ridge vents, and a Colonial Revival style modern door surround on the front entrance.
Currently the property features three ensuite rooms known as the Rooms Up There, an innkeeperless inn, The Drawing Room banquet hall, and three retail areas with additional storage and office space. Purchased by the current owners in 2016, they undertook a major renovation to create a luxurious and private getaway space in The Rooms Up There, restored The Drawing Room to its original purpose as one large entertaining space, saved the unique herringbone patterned flooring in that room, created interesting retail scenarios in the front rooms of the building, and preserved the incredible wall of creeping fig that covers a two-story side of The Greenhouse.
This modern fabrication of 8393 West Main has proved to be a very viable commercial use, providing retail outlets for upscale businesses and designers, a much needed hotel for visitors to the numerous vineyards as well as the highly regarded farm to table restaurant, Field & Main. Its flexibility allows numerous untouched ideas for greater growth potential and the two direct exits off route 66 offer tremendous opportunities for commercial users.
Location
State VA
County Fauquier
Zoning M-T
Interior
Hot Water Electric
Heating Central, Other, Zoned
Cooling Central A/C, Ductless/Mini-Split, Zoned
Heat Source Electric
Exterior
Garage Spaces 15.0
Water Access N
Accessibility 32\"+ wide Doors
Total Parking Spaces 15
Garage N
Building
Sewer Public Sewer
Water Public
New Construction N
Schools
School District Fauquier County Public Schools
Others
Tax ID 6969-58-4299
Ownership Fee Simple
SqFt Source Assessor
Special Listing Condition Standard
Read Less Info
Want to know what your home might be worth? Contact us for a FREE valuation!

Our team is ready to help you sell your home for the highest possible price ASAP

Bought with Debbie Sue Pomeroy Cloud • United Real Estate Horizon
"My job is to find and attract mastery-based agents to the office, protect the culture, and make sure everyone is happy! "






