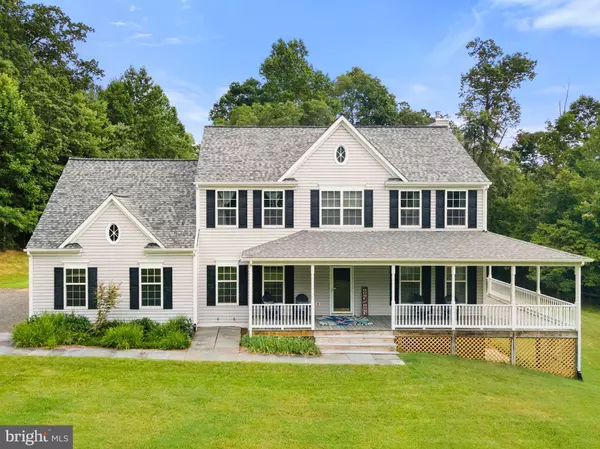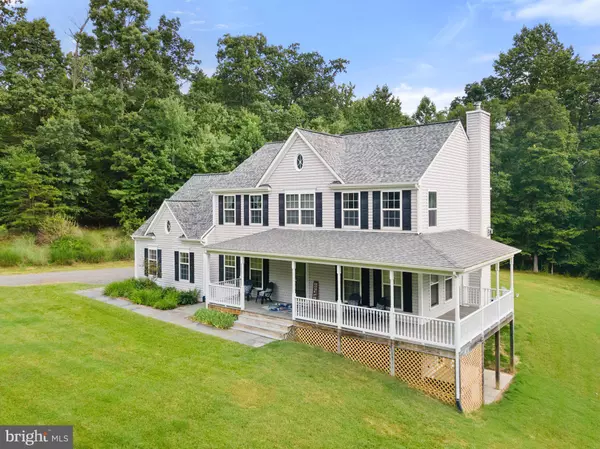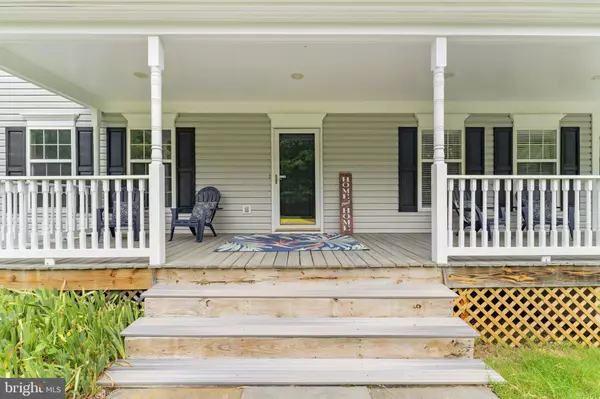$640,000
$639,000
0.2%For more information regarding the value of a property, please contact us for a free consultation.
4 Beds
4 Baths
3,695 SqFt
SOLD DATE : 08/12/2022
Key Details
Sold Price $640,000
Property Type Single Family Home
Sub Type Detached
Listing Status Sold
Purchase Type For Sale
Square Footage 3,695 sqft
Price per Sqft $173
Subdivision None Available
MLS Listing ID VAFQ2005432
Sold Date 08/12/22
Style Colonial
Bedrooms 4
Full Baths 3
Half Baths 1
HOA Y/N N
Abv Grd Liv Area 2,582
Originating Board BRIGHT
Year Built 2000
Annual Tax Amount $5,135
Tax Year 2021
Lot Size 3.500 Acres
Acres 3.5
Property Description
OPEN HOUSE CANCELED. CONTRACT PENDING Lovely, spacious colonial in immaculate condition. The light-filled main level has a huge family room with gas stove and stone surround. The beautiful kitchen is a chef's delight with wonderful upgrades, including 6 burner Viking gas cooktop, double ovens, warming drawer, gorgeous range hood and an abundance of cabinetry. The walk-in pantry is awesome with room for all your over-sized cookware. The upper level has an expansive master suite, laundry, 3 additional bedrooms, 2 bathrooms and loft area. The basement has many possibilities with another full bath, bedroom/den, rec room w/woodstove and walkout to side yard. Enjoy "deep-porch sitting" on the huge, wrap-around front porch, perfect for entertaining. This lovely homes offers privacy and seclusion and is conveniently located between Warrenton and Marshall. A/C units both replaced 3 years ago; roof replaced 5 years ago; brand new water heater; septic tank pumped 3 years ago.
Sellers use ViaSat for internet. Brand new carpet upstairs, PLEASE REMOVE SHOES.
Location
State VA
County Fauquier
Zoning RC RA
Rooms
Other Rooms Dining Room, Primary Bedroom, Bedroom 2, Bedroom 3, Bedroom 4, Kitchen, Family Room, Den, Library, Breakfast Room, Storage Room, Bathroom 2, Bathroom 3, Primary Bathroom, Half Bath
Basement Daylight, Partial, Walkout Level, Partially Finished
Interior
Interior Features Window Treatments
Hot Water Propane
Heating Forced Air, Wood Burn Stove
Cooling Central A/C, Ceiling Fan(s)
Flooring Hardwood, Carpet
Equipment Built-In Microwave, Dishwasher, Refrigerator, Icemaker, Oven - Wall, Cooktop, Freezer, Washer, Dryer
Fireplace N
Appliance Built-In Microwave, Dishwasher, Refrigerator, Icemaker, Oven - Wall, Cooktop, Freezer, Washer, Dryer
Heat Source Propane - Leased
Laundry Upper Floor
Exterior
Parking Features Garage - Side Entry, Garage Door Opener, Oversized
Garage Spaces 3.0
Utilities Available Propane
Water Access N
Accessibility None
Attached Garage 3
Total Parking Spaces 3
Garage Y
Building
Lot Description Backs to Trees, Partly Wooded, Private, Rear Yard, Rural, Secluded
Story 3
Foundation Slab
Sewer On Site Septic
Water Well
Architectural Style Colonial
Level or Stories 3
Additional Building Above Grade, Below Grade
Structure Type 9'+ Ceilings
New Construction N
Schools
School District Fauquier County Public Schools
Others
Senior Community No
Tax ID 6947-93-9207
Ownership Fee Simple
SqFt Source Assessor
Security Features Security System
Special Listing Condition Standard
Read Less Info
Want to know what your home might be worth? Contact us for a FREE valuation!

Our team is ready to help you sell your home for the highest possible price ASAP

Bought with Amanda B Corvetto • Pearson Smith Realty, LLC
"My job is to find and attract mastery-based agents to the office, protect the culture, and make sure everyone is happy! "






