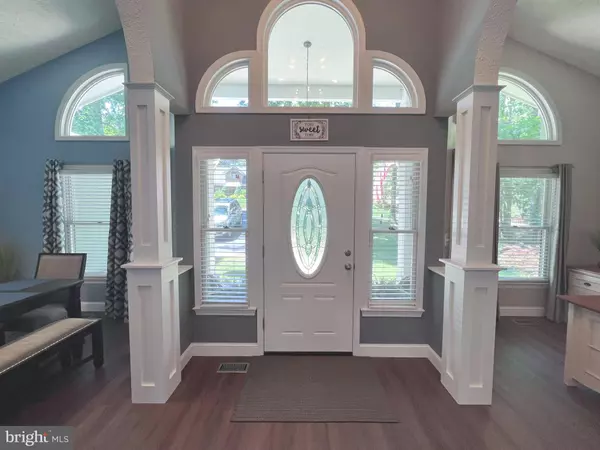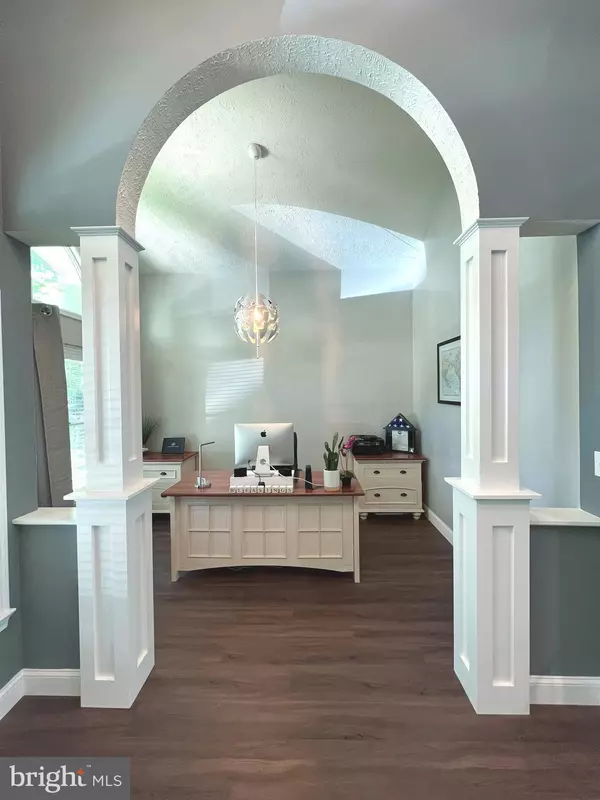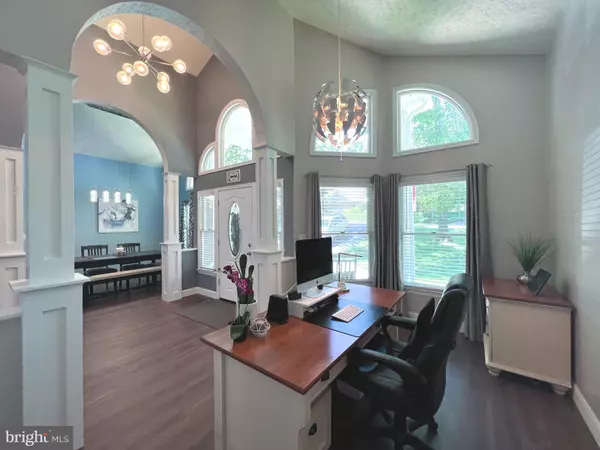$470,000
$460,000
2.2%For more information regarding the value of a property, please contact us for a free consultation.
4 Beds
2 Baths
2,236 SqFt
SOLD DATE : 08/12/2022
Key Details
Sold Price $470,000
Property Type Single Family Home
Sub Type Detached
Listing Status Sold
Purchase Type For Sale
Square Footage 2,236 sqft
Price per Sqft $210
Subdivision Lake Of The Woods
MLS Listing ID VAOR2002876
Sold Date 08/12/22
Style Ranch/Rambler
Bedrooms 4
Full Baths 2
HOA Fees $137/ann
HOA Y/N Y
Abv Grd Liv Area 2,236
Originating Board BRIGHT
Year Built 1992
Annual Tax Amount $2,200
Tax Year 2022
Lot Size 10,890 Sqft
Acres 0.25
Property Description
This stunning one level rambler has over $150k in improvements. Sellers thought this was their forever home but sadly are being transferred. As you approach this beautiful home you will appreciate the extensive hardscape and landscaping. Lights are discreetly tucked into the stone wall. Box drains direct any water around the property. Resealed driveway. New stone retaining wall leading to entry. When you enter this lovely home you are greeted by a light filled open floor plan. An office/sitting area and separate dining room flank the impressive entryway. Moving forward into the open concept living area there are stunning cathedral ceilings with skylights. Board and batten highlights the hall leading to 3 of the 4 bedrooms . All with ceiling fans. Beautiful luxury vinyl plank wood flooring throughout the living area and the primary bedroom. Primary bedroom with en suite bathroom, walk in closet, soaking tub, double vanity. The kitchen is a cook's dream. Completely renovated with custom cabinetry. Special deep drawers thoughtfully designed for your real life. Stainless steel appliances. Propane fueled gas range with beautiful hood. Off the kitchen is a laundry room mud room with custom bench with hidden storage. A large closet for overflow pantry items and vacuum and brooms. Even the oversized garage has unexpected offerings. Heating system. Extra storage. The backyard is an entertainers dream. Large deck with room for seating, dining, grilling (propane line) and a lower deck features a hot tub custom privacy screen. The yard has a firepit, garden area, and wood storage shelter. All this and more all situated in the wonderful Lake of the Woods community. Founded primarily as a residential and recreational community, LOW offers nearly limitless opportunities for social/recreational activities and programs for members and their families. These activities include swimming and boating on the two lakes, a USGA golf course with Pro Shop and Fareways Cafe, an Equestrian Center, two outdoor swimming pools, tennis courts, Campground, a Clubhouse with food service and space for social and community and club events, Community Center, a Fitness Center and numerous parks with ball fields (three youth soccer fields and a lighted baseball/softball field), tennis / pickleball courts, basketball courts, horseshoe pits, playgrounds, and walking/fitness paths.
Location
State VA
County Orange
Zoning R3
Direction Northwest
Rooms
Other Rooms Living Room, Dining Room, Primary Bedroom, Bedroom 2, Bedroom 3, Bedroom 4, Kitchen, Office, Primary Bathroom
Main Level Bedrooms 4
Interior
Interior Features Attic, Built-Ins, Carpet, Ceiling Fan(s), Dining Area, Entry Level Bedroom, Floor Plan - Open, Kitchen - Gourmet, Kitchen - Table Space, Pantry, Primary Bath(s), Recessed Lighting, Skylight(s), Soaking Tub, Stall Shower, Tub Shower, Upgraded Countertops, Walk-in Closet(s)
Hot Water Electric
Heating Heat Pump(s)
Cooling Central A/C, Ceiling Fan(s)
Flooring Carpet, Luxury Vinyl Plank
Fireplaces Number 1
Fireplaces Type Fireplace - Glass Doors, Gas/Propane
Equipment Built-In Microwave, Built-In Range, Dishwasher, Disposal, Exhaust Fan, Icemaker, Microwave, Range Hood, Refrigerator, Stainless Steel Appliances, Washer/Dryer Hookups Only, Water Heater
Fireplace Y
Window Features Double Hung,Skylights,Sliding
Appliance Built-In Microwave, Built-In Range, Dishwasher, Disposal, Exhaust Fan, Icemaker, Microwave, Range Hood, Refrigerator, Stainless Steel Appliances, Washer/Dryer Hookups Only, Water Heater
Heat Source Electric
Laundry Hookup, Main Floor
Exterior
Exterior Feature Deck(s)
Parking Features Garage - Front Entry, Garage Door Opener, Inside Access
Garage Spaces 6.0
Utilities Available Cable TV Available, Electric Available, Phone Available, Propane, Sewer Available, Water Available
Amenities Available Bar/Lounge, Baseball Field, Basketball Courts, Beach, Bike Trail, Boat Ramp, Club House, Common Grounds, Community Center, Dog Park, Fitness Center, Gated Community, Golf Course Membership Available, Jog/Walk Path, Lake, Pier/Dock, Pool - Outdoor, Riding/Stables, Security, Soccer Field, Swimming Pool, Tennis Courts, Tot Lots/Playground, Water/Lake Privileges
Water Access N
Street Surface Tar and Chip
Accessibility None
Porch Deck(s)
Road Frontage Private
Attached Garage 2
Total Parking Spaces 6
Garage Y
Building
Lot Description Front Yard, Landscaping, Rear Yard, SideYard(s)
Story 1
Foundation Crawl Space
Sewer Public Sewer
Water Public
Architectural Style Ranch/Rambler
Level or Stories 1
Additional Building Above Grade, Below Grade
New Construction N
Schools
Elementary Schools Locust Grove
Middle Schools Locust Grove
High Schools Orange County
School District Orange County Public Schools
Others
Pets Allowed Y
HOA Fee Include Common Area Maintenance,Management,Pool(s),Road Maintenance,Reserve Funds,Security Gate,Snow Removal
Senior Community No
Tax ID 012A0000201030
Ownership Fee Simple
SqFt Source Estimated
Security Features 24 hour security,Security Gate,Smoke Detector
Acceptable Financing Cash, Conventional, FHA, VA
Horse Property N
Listing Terms Cash, Conventional, FHA, VA
Financing Cash,Conventional,FHA,VA
Special Listing Condition Standard
Pets Allowed No Pet Restrictions
Read Less Info
Want to know what your home might be worth? Contact us for a FREE valuation!

Our team is ready to help you sell your home for the highest possible price ASAP

Bought with DAVID G Macpherson • EXP Realty, LLC

"My job is to find and attract mastery-based agents to the office, protect the culture, and make sure everyone is happy! "






