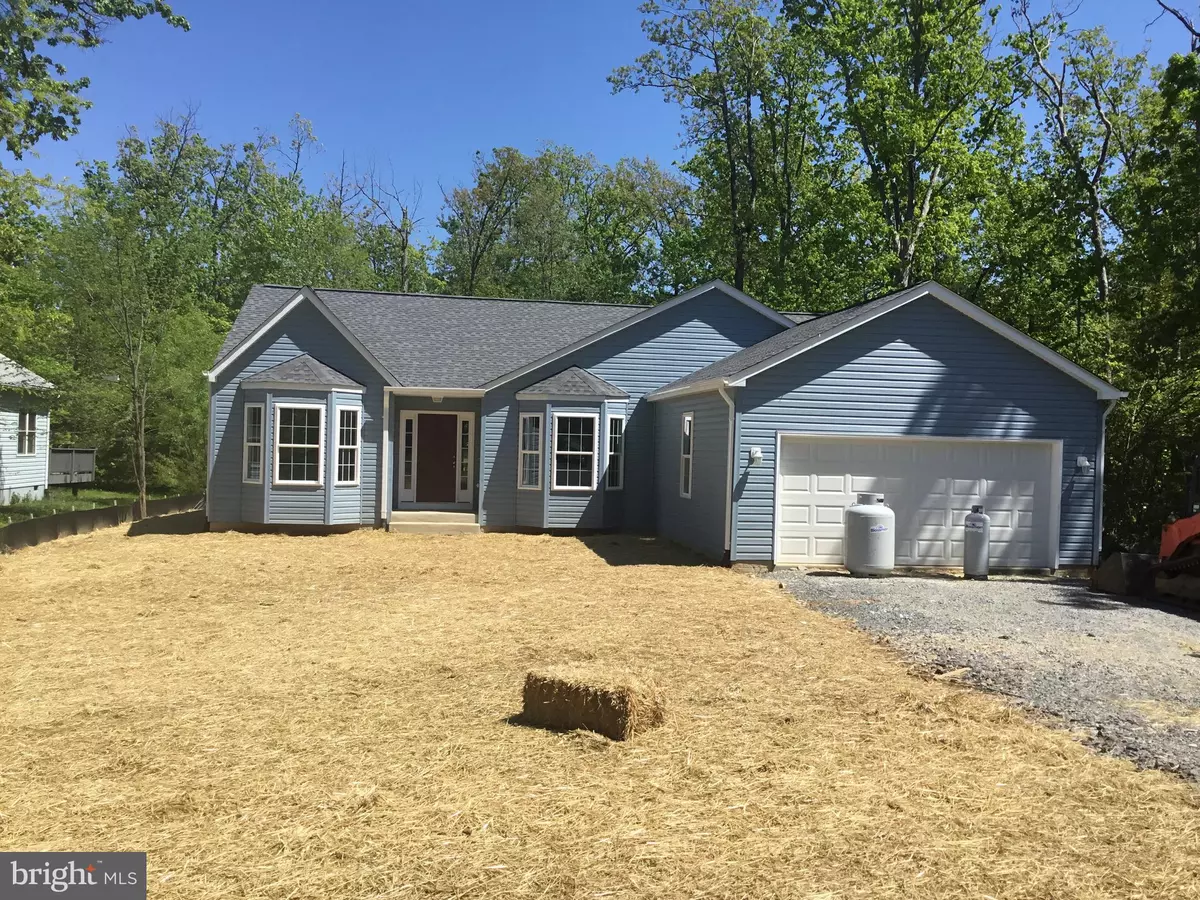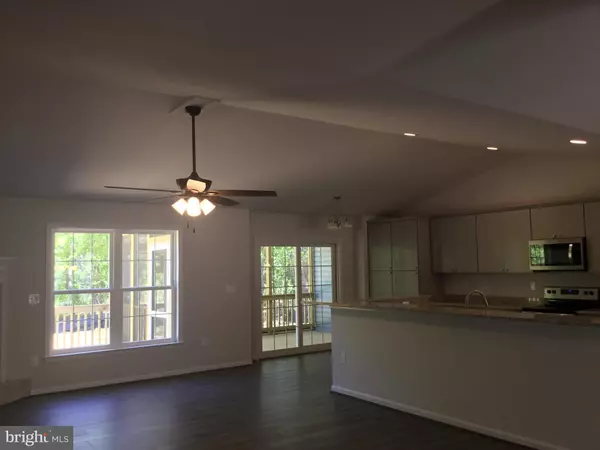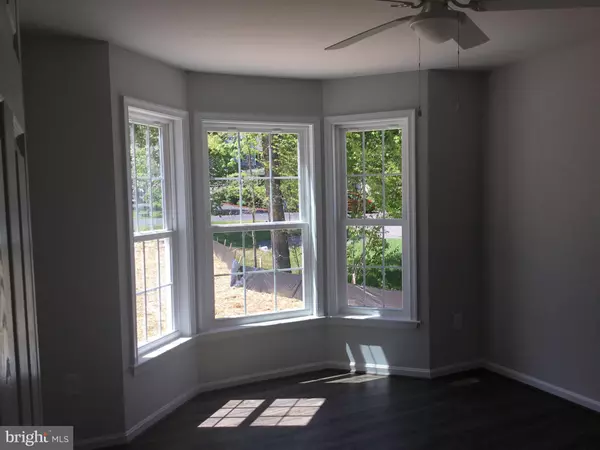$530,000
$530,000
For more information regarding the value of a property, please contact us for a free consultation.
4 Beds
3 Baths
3,650 SqFt
SOLD DATE : 08/17/2022
Key Details
Sold Price $530,000
Property Type Single Family Home
Sub Type Detached
Listing Status Sold
Purchase Type For Sale
Square Footage 3,650 sqft
Price per Sqft $145
Subdivision Lake Of The Woods
MLS Listing ID VAOR2003078
Sold Date 08/17/22
Style Ranch/Rambler
Bedrooms 4
Full Baths 3
HOA Fees $145/ann
HOA Y/N Y
Abv Grd Liv Area 1,950
Originating Board BRIGHT
Year Built 2022
Annual Tax Amount $160
Tax Year 2021
Property Description
This is a new construction with very open floor plan .
About 2000 sq. ft. on a fully finished (1700 SQ. FT, ) walkout basement. 3 split Bedrooms and 2 bath. on the main level, Master suite has sitting room, Walk in Closet, . master bath with tub and separate shower.
Two car garages, screen porch, and large deck.
All flooring are laminate flooring. Upgrade kitchen with SS appliances and granite counter tops.. Proppian gas fire place in living room.
READY TO MOVE IN BY 7/30/2022
The house is 100% ready to move in. by end of July. The driveway will be asphalt.
Location
State VA
County Orange
Zoning R3
Rooms
Other Rooms Bathroom 1
Main Level Bedrooms 3
Interior
Hot Water Electric
Heating Heat Pump - Electric BackUp
Cooling Central A/C
Heat Source Electric
Exterior
Parking Features Garage - Front Entry
Garage Spaces 2.0
Utilities Available Electric Available, Multiple Phone Lines, Cable TV, Phone, Propane, Water Available, Sewer Available
Water Access N
Roof Type Shingle
Accessibility 2+ Access Exits, 36\"+ wide Halls
Attached Garage 2
Total Parking Spaces 2
Garage Y
Building
Story 1
Foundation Active Radon Mitigation, Concrete Perimeter
Sewer No Sewer System
Water None
Architectural Style Ranch/Rambler
Level or Stories 1
Additional Building Above Grade, Below Grade
New Construction Y
Schools
School District Orange County Public Schools
Others
Senior Community No
Tax ID 012A0001200130
Ownership Fee Simple
SqFt Source Assessor
Special Listing Condition Standard
Read Less Info
Want to know what your home might be worth? Contact us for a FREE valuation!

Our team is ready to help you sell your home for the highest possible price ASAP

Bought with Tracey L Farmer • Century 21 Redwood Realty

"My job is to find and attract mastery-based agents to the office, protect the culture, and make sure everyone is happy! "






