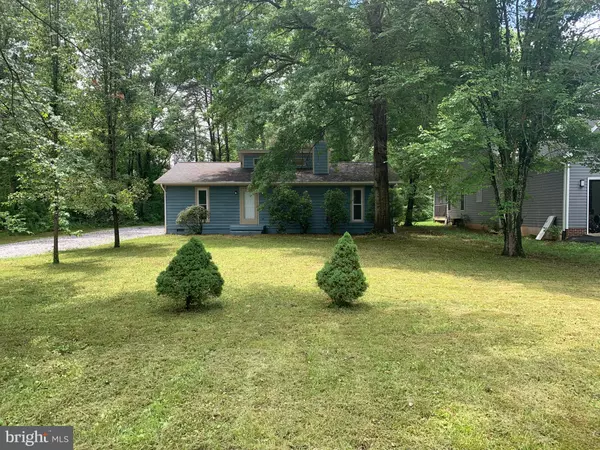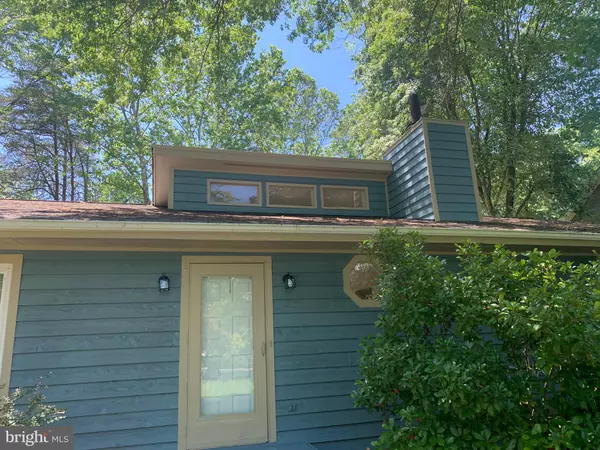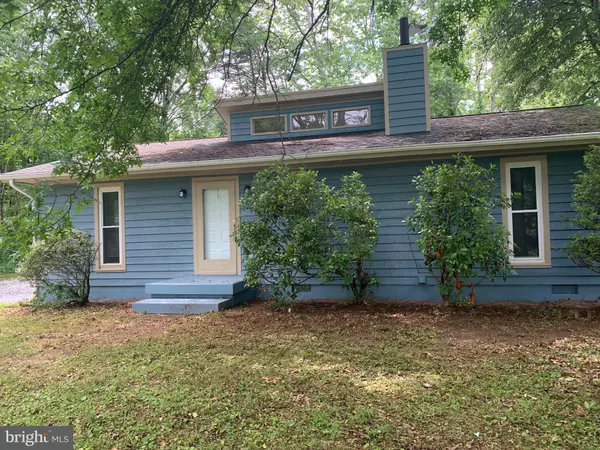$253,000
$259,000
2.3%For more information regarding the value of a property, please contact us for a free consultation.
3 Beds
2 Baths
1,112 SqFt
SOLD DATE : 08/19/2022
Key Details
Sold Price $253,000
Property Type Single Family Home
Sub Type Detached
Listing Status Sold
Purchase Type For Sale
Square Footage 1,112 sqft
Price per Sqft $227
Subdivision Lake Of The Woods
MLS Listing ID VAOR2002838
Sold Date 08/19/22
Style Ranch/Rambler
Bedrooms 3
Full Baths 2
HOA Fees $153/ann
HOA Y/N Y
Abv Grd Liv Area 1,112
Originating Board BRIGHT
Year Built 1985
Annual Tax Amount $1,151
Tax Year 2022
Property Description
One level living with an open floor plan located in the private and gated Lake Of The Woods Community. Home features 3 bedrooms 2 full bathrooms, newer appliances, Ceiling fans in bedrooms and living room. Wood burning fireplace, Roof only is only 10 years young, newer HVAC (2017) , water heater (2022) Air cool weather shield chimney cap (2022) , laminated flooring in living , dining and kitchen areas. Lots of parking in the newly regraded gravel driveway. Cozy deck and freshly painted shed. Lots of privacy in the spacious backyard. Home in located near the back gate of the community. Lake of the Woods offers 2 lakes, 2 outdoor swimming pools, private campgrounds, club house with member's lounge , community center, Equestrian Center, golf course, swimming pools, basket ball courts, fitness center, beaches, parks and walking paths , tennis, pickleball courts, cafes and lots lots more.
Location
State VA
County Orange
Zoning R3
Rooms
Other Rooms Living Room, Primary Bedroom, Bedroom 2, Bedroom 3, Kitchen, Bathroom 2, Primary Bathroom
Main Level Bedrooms 3
Interior
Interior Features Breakfast Area, Carpet, Ceiling Fan(s), Combination Dining/Living, Floor Plan - Traditional, Skylight(s), Tub Shower, Walk-in Closet(s), Window Treatments
Hot Water Electric
Heating Heat Pump(s)
Cooling Central A/C
Flooring Carpet, Vinyl
Fireplaces Number 1
Fireplaces Type Fireplace - Glass Doors
Equipment Dishwasher, Disposal, Dryer, Refrigerator, Stove
Furnishings No
Fireplace Y
Appliance Dishwasher, Disposal, Dryer, Refrigerator, Stove
Heat Source Electric
Laundry Main Floor
Exterior
Exterior Feature Deck(s)
Garage Spaces 6.0
Utilities Available Cable TV Available, Electric Available, Water Available
Amenities Available Baseball Field, Beach, Bike Trail, Community Center, Fitness Center, Gated Community, Golf Course, Golf Course Membership Available, Jog/Walk Path, Lake, Pier/Dock, Pool - Outdoor, Soccer Field, Tot Lots/Playground, Boat Dock/Slip, Club House, Golf Club, Picnic Area, Pool Mem Avail, Security, Swimming Pool, Tennis Courts
Water Access N
View Trees/Woods
Roof Type Composite
Accessibility None
Porch Deck(s)
Total Parking Spaces 6
Garage N
Building
Lot Description Backs to Trees
Story 1
Foundation Crawl Space
Sewer Public Sewer
Water Public
Architectural Style Ranch/Rambler
Level or Stories 1
Additional Building Above Grade, Below Grade
Structure Type Dry Wall
New Construction N
Schools
Elementary Schools Locust Grove
Middle Schools Locust Grove
High Schools Orange Co.
School District Orange County Public Schools
Others
Pets Allowed Y
HOA Fee Include Insurance,Reserve Funds,Road Maintenance,Security Gate,Common Area Maintenance,Pool(s),Pier/Dock Maintenance,Snow Removal
Senior Community No
Tax ID 012A0000600410
Ownership Fee Simple
SqFt Source Assessor
Security Features Main Entrance Lock
Acceptable Financing Cash, FHA, Rural Development, USDA, VA, VHDA, Conventional
Listing Terms Cash, FHA, Rural Development, USDA, VA, VHDA, Conventional
Financing Cash,FHA,Rural Development,USDA,VA,VHDA,Conventional
Special Listing Condition Standard
Pets Allowed No Pet Restrictions
Read Less Info
Want to know what your home might be worth? Contact us for a FREE valuation!

Our team is ready to help you sell your home for the highest possible price ASAP

Bought with Danielle M Miller • EXP Realty, LLC

"My job is to find and attract mastery-based agents to the office, protect the culture, and make sure everyone is happy! "






