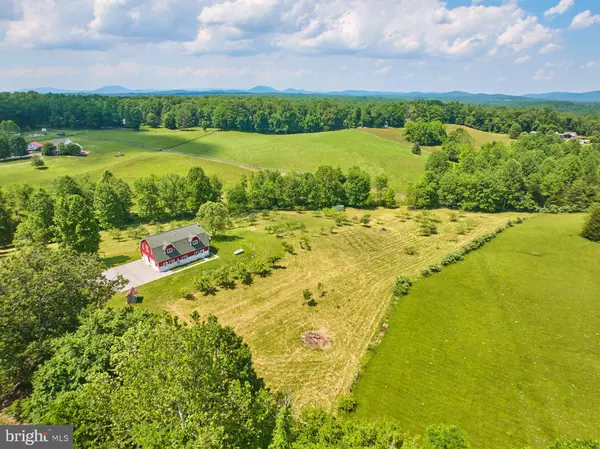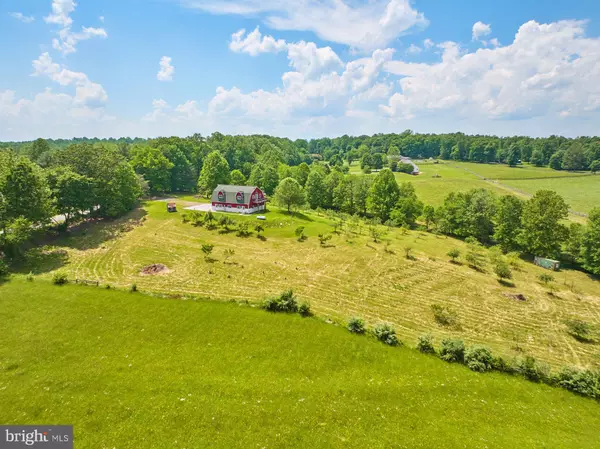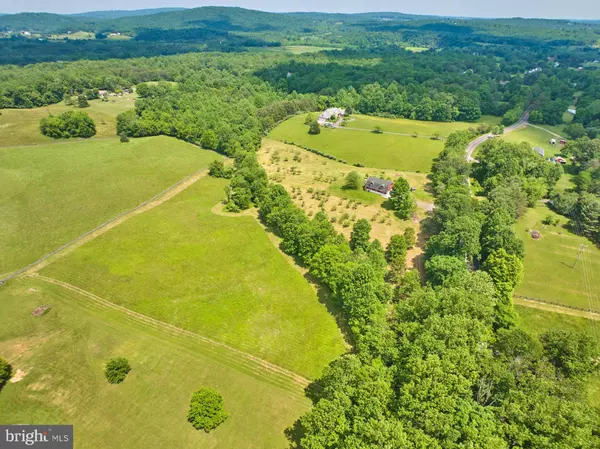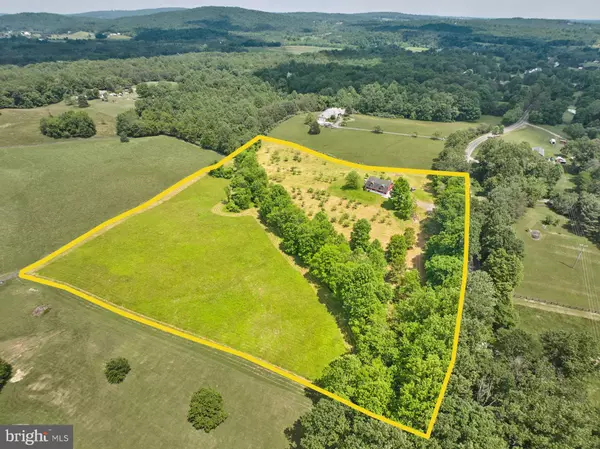$605,000
$580,000
4.3%For more information regarding the value of a property, please contact us for a free consultation.
2 Beds
2 Baths
1,748 SqFt
SOLD DATE : 08/23/2022
Key Details
Sold Price $605,000
Property Type Single Family Home
Sub Type Detached
Listing Status Sold
Purchase Type For Sale
Square Footage 1,748 sqft
Price per Sqft $346
Subdivision Cliff'S Mill On Carter'S Run
MLS Listing ID VAFQ2005374
Sold Date 08/23/22
Style Converted Barn
Bedrooms 2
Full Baths 2
HOA Y/N N
Abv Grd Liv Area 1,748
Originating Board BRIGHT
Year Built 2012
Annual Tax Amount $4,352
Tax Year 2021
Lot Size 10.000 Acres
Acres 10.0
Property Description
Dreaming of a Lifestyle that feels off the grid but still convenient to all the amenities you don't want to give up? Then look no further! You will feel like you are in your own private paradise listening to the sounds of the babbling brook while taking in the views of these 10 gorgeous acres featuring 100 heirloom fruit trees that include a variety of apple, peach and pear trees. This unique barn home started out as just a barn, custom built to replicate what the owners grandfather had built many years ago on his farm. The land was cleared, and a fruit orchard was planned. Advice was sought from a renowned fruit tree expert (who put in many orchards throughout Virginia but also the caretaker of the fruit orchards at Monticello) in order to select the proper fruit trees to plant. Several varieties of heirloom apple, peach and pear were selected. Once the trees were established and bearing fruit, connections with local restaurants and vendors were made. These restaurants and venders used the produce in their specialty desserts! This property is conveniently located to close-by wineries, the city of Warrenton with all your favorite restaurants and shopping as well as the WARF (Warrenton Aquatic and Recreation Facility) and is a nature lover's dream. The property features 2 drain field locations giving you the option
to convert the current home to a true barn and build a larger home at any time. The wonderful open floorplan features gorgeous reclaimed heart pine floors, vaulted ceilings and light filled rooms. The open kitchen has tile flooring, stainless appliances, granite countertops, gas stove, farmhouse sink, recessed lighting, antique white cabinets and tons of counterspace! Wonderful dining area opens to private deck overlooking the orchard and the vaulted, light and bright family room includes a ceiling fan
and recessed lighting and access to the loft area! Owner's bedroom features a large walk-in closet, vaulted ceiling with ceiling fan and recessed lighting where as the second bedroom also includes a vaulted ceiling with ceiling fan and recessed lighting as well as a bump-out for seating or closet space. Lovely paver driveway leading to the 2 car oversized garage large enough for your car AND farm equipment.
Location
State VA
County Fauquier
Zoning RA
Rooms
Other Rooms Living Room, Dining Room, Primary Bedroom, Bedroom 2, Kitchen, Family Room, Laundry, Storage Room
Interior
Interior Features Ceiling Fan(s), Dining Area, Family Room Off Kitchen, Floor Plan - Open, Recessed Lighting, Walk-in Closet(s)
Hot Water Propane
Heating Heat Pump - Gas BackUp
Cooling Ceiling Fan(s), Central A/C, Heat Pump(s)
Flooring Wood, Ceramic Tile
Equipment Stove, Built-In Microwave, Stainless Steel Appliances, Dishwasher
Fireplace N
Appliance Stove, Built-In Microwave, Stainless Steel Appliances, Dishwasher
Heat Source Propane - Leased
Exterior
Parking Features Garage Door Opener, Inside Access, Oversized
Garage Spaces 6.0
Utilities Available Propane, Phone Available, Electric Available
Water Access N
View Mountain, Trees/Woods
Roof Type Shingle
Accessibility 2+ Access Exits, Level Entry - Main
Attached Garage 2
Total Parking Spaces 6
Garage Y
Building
Story 2
Foundation Slab
Sewer On Site Septic
Water Private, Well
Architectural Style Converted Barn
Level or Stories 2
Additional Building Above Grade, Below Grade
Structure Type 2 Story Ceilings,Dry Wall,High,Vaulted Ceilings
New Construction N
Schools
Elementary Schools J.G. Brumfield
Middle Schools W.C. Taylor
High Schools Fauquier
School District Fauquier County Public Schools
Others
Senior Community No
Tax ID 6944-82-1470
Ownership Fee Simple
SqFt Source Assessor
Special Listing Condition Standard
Read Less Info
Want to know what your home might be worth? Contact us for a FREE valuation!

Our team is ready to help you sell your home for the highest possible price ASAP

Bought with Michele C Noel • Pearson Smith Realty, LLC
"My job is to find and attract mastery-based agents to the office, protect the culture, and make sure everyone is happy! "






