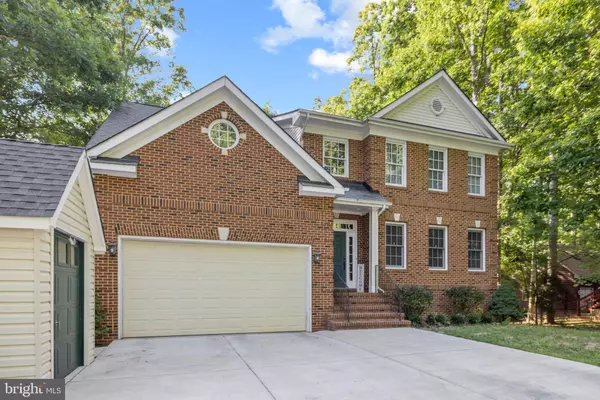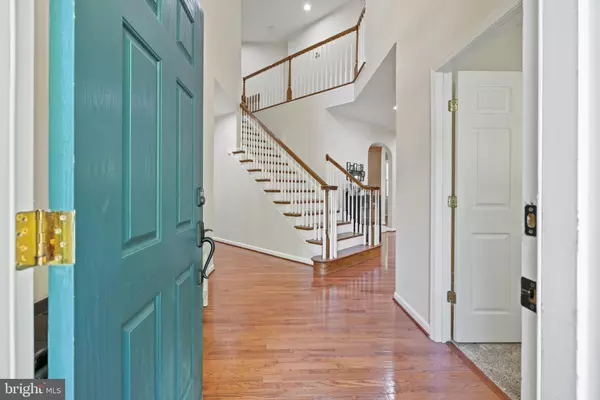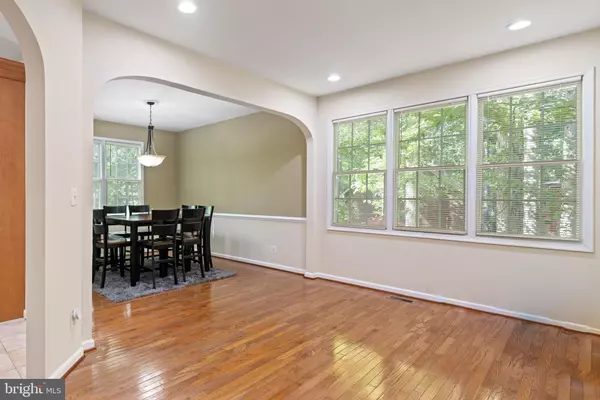$540,000
$549,900
1.8%For more information regarding the value of a property, please contact us for a free consultation.
5 Beds
4 Baths
4,191 SqFt
SOLD DATE : 08/31/2022
Key Details
Sold Price $540,000
Property Type Single Family Home
Sub Type Detached
Listing Status Sold
Purchase Type For Sale
Square Footage 4,191 sqft
Price per Sqft $128
Subdivision Lake Of The Woods
MLS Listing ID VAOR2002950
Sold Date 08/31/22
Style Colonial
Bedrooms 5
Full Baths 4
HOA Fees $153/ann
HOA Y/N Y
Abv Grd Liv Area 2,920
Originating Board BRIGHT
Year Built 2006
Annual Tax Amount $2,772
Tax Year 2022
Property Description
Almost 4200 finished sq feet of fabulous! Welcome home to this 5 bedroom 4 full bath home located in the wonderful gated community of Lake of The Woods. Upon entering you are welcomed into the two story foyer with hardwood floors. You'll find a main level bedroom with new carpeting that has direct access to a full bath. There is a formal living room which leads to the formal dining room. The kitchen offers a walk in pantry, granite counters, down draft cook top, stainless steel wall oven, built-in microwave and refrigerator and coffee bar which leads to the breakfast area. The family room offers wonderful space for your family to enjoy time together. There is a gas fireplace (as-is) and french doors which lead to the rear deck. The home offers an abundance of recessed lighting. Upstairs you will find two secondary bedrooms and full bath. At the top of the stairs you will be welcomed into a large primary bedroom suite with sitting area, two large walk-in closets, ceiling fan and recessed lighting. The extra large primary bath offers a large jetted tub, double vanity, separate shower and linen closet. The basement offers the potential of an In-Law suite with the legal bedroom, full bath, mini kitchen and plenty of living space or you have a great place for recreational activities for you and yours. The french doors out back lead to the large patio with a firepit. There is a sidewalk from the patio around the side of the house which leads to the additional shed/garage custom built with garage door and ready for your motorcycle or any of your extra yard needs. The concrete driveway is huge with room for your vehicles and all of your friends and family, no need to park on the street. Owner's may need a rent back, will depend on requested settlement date. All of this in the private, gated community of Lake of the Woods, located in Locust Grove, VA. Lake of the Woods offers two lakes, the main lake is 550 acres for boating, water skiing, jet skiing and swimming with multiple beaches and the smaller "fishing lake" is 35 acres for quite boating, only electric motors allowed on the small lake. A golf course, two pools, community center, equestrian center, soccer fields, tennis courts, dog park, walking trails, pocket parks, fire and rescue department, a non-denominational church and more are all located within the community. The clubhouse offers a full-service restaurant with formal, casual or outdoor dining along with a wonderful sports bar to enjoy the game with friends! The view of the lake from the clubhouse is absolutely gorgeous! You'll love taking in the sunsets while enjoying a great meal. Just outside the gate you'll find a grocery store, drug store, restaurants, banks, veterinarians, hair salons, physicians, post office, Walmart, library and more. Conveniently located between Fredericksburg and Culpeper, VA for anything else you may need. There are so many clubs and activities to take part in if you like. There truly is something for everyone at Lake of The Woods. With all that, you will love to make 812 Eastover Parkway your Home Sweet Home in Lake of The Woods.
Location
State VA
County Orange
Zoning R3
Rooms
Other Rooms Living Room, Dining Room, Primary Bedroom, Sitting Room, Bedroom 2, Bedroom 3, Bedroom 4, Bedroom 5, Kitchen, Game Room, Family Room, Foyer, In-Law/auPair/Suite, Laundry, Recreation Room, Bathroom 2, Bathroom 3, Primary Bathroom
Basement Daylight, Full, Full, Fully Finished, Heated, Improved, Interior Access, Outside Entrance, Rear Entrance, Sump Pump, Walkout Level, Windows
Main Level Bedrooms 1
Interior
Interior Features Carpet, Ceiling Fan(s), Dining Area, Entry Level Bedroom, Family Room Off Kitchen, Floor Plan - Open, Formal/Separate Dining Room, Kitchen - Island, Pantry, Primary Bath(s), Recessed Lighting, Soaking Tub, Stall Shower, Tub Shower, Upgraded Countertops, Walk-in Closet(s), Wet/Dry Bar, Window Treatments, WhirlPool/HotTub, Wood Floors
Hot Water Electric
Heating Heat Pump(s)
Cooling Central A/C
Fireplaces Number 1
Fireplaces Type Fireplace - Glass Doors, Gas/Propane, Mantel(s)
Equipment Built-In Microwave, Cooktop, Dishwasher, Disposal, Exhaust Fan, Extra Refrigerator/Freezer, Icemaker, Microwave, Oven - Wall, Refrigerator, Stainless Steel Appliances, Water Heater
Fireplace Y
Appliance Built-In Microwave, Cooktop, Dishwasher, Disposal, Exhaust Fan, Extra Refrigerator/Freezer, Icemaker, Microwave, Oven - Wall, Refrigerator, Stainless Steel Appliances, Water Heater
Heat Source Electric
Laundry Main Floor
Exterior
Exterior Feature Deck(s), Patio(s)
Parking Features Garage - Front Entry, Garage Door Opener, Inside Access, Other
Garage Spaces 2.0
Utilities Available Cable TV, Propane
Amenities Available Basketball Courts, Beach, Boat Ramp, Club House, Common Grounds, Community Center, Dog Park, Exercise Room, Fitness Center, Gated Community, Golf Course, Golf Course Membership Available, Horse Trails, Jog/Walk Path, Lake, Picnic Area, Pool - Outdoor, Riding/Stables, Security, Soccer Field, Swimming Pool, Tennis Courts, Tot Lots/Playground, Water/Lake Privileges
Water Access Y
Roof Type Architectural Shingle
Accessibility None
Porch Deck(s), Patio(s)
Attached Garage 2
Total Parking Spaces 2
Garage Y
Building
Lot Description Partly Wooded, Rear Yard
Story 3
Foundation Concrete Perimeter
Sewer Public Sewer
Water Public
Architectural Style Colonial
Level or Stories 3
Additional Building Above Grade, Below Grade
Structure Type 9'+ Ceilings,Tray Ceilings
New Construction N
Schools
Elementary Schools Locust Grove
Middle Schools Locust Grove
High Schools Orange Co.
School District Orange County Public Schools
Others
HOA Fee Include Common Area Maintenance,Pool(s),Recreation Facility,Road Maintenance,Security Gate
Senior Community No
Tax ID 012A0001303020
Ownership Fee Simple
SqFt Source Assessor
Acceptable Financing Cash, Conventional, FHA, Rural Development, USDA, VA
Listing Terms Cash, Conventional, FHA, Rural Development, USDA, VA
Financing Cash,Conventional,FHA,Rural Development,USDA,VA
Special Listing Condition Standard
Read Less Info
Want to know what your home might be worth? Contact us for a FREE valuation!

Our team is ready to help you sell your home for the highest possible price ASAP

Bought with Donna L Raczynski • Long & Foster Real Estate, Inc.

"My job is to find and attract mastery-based agents to the office, protect the culture, and make sure everyone is happy! "






