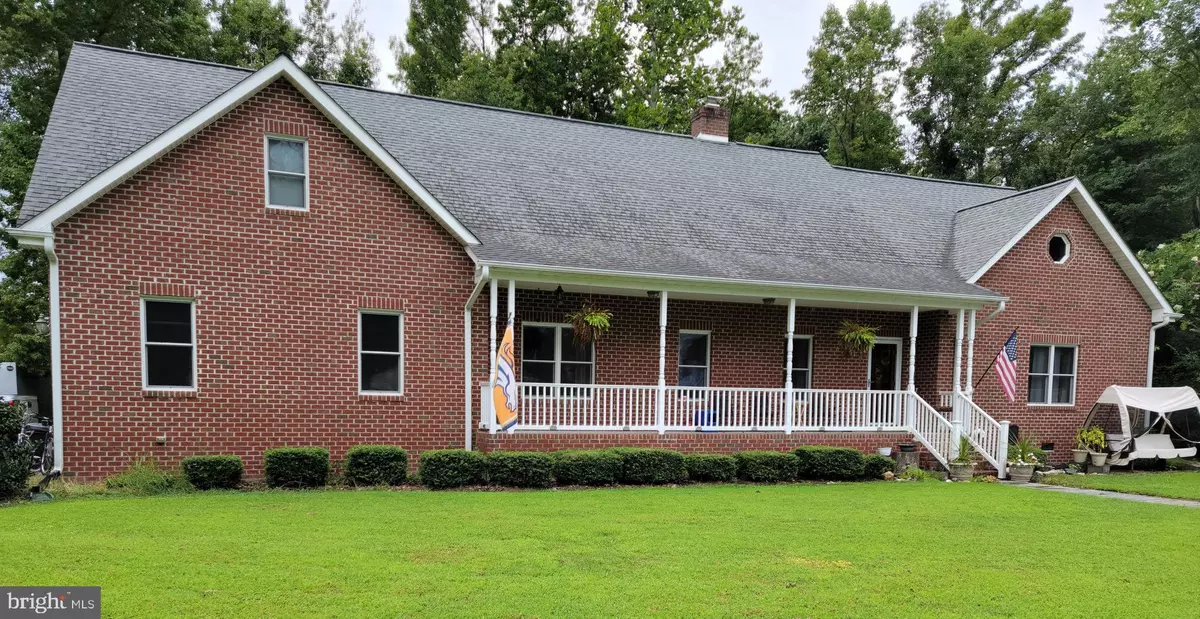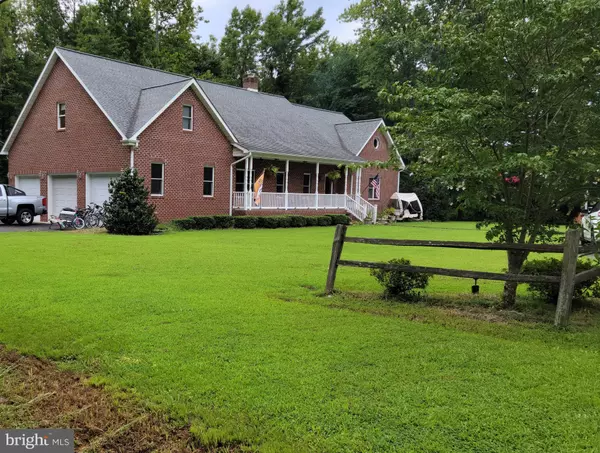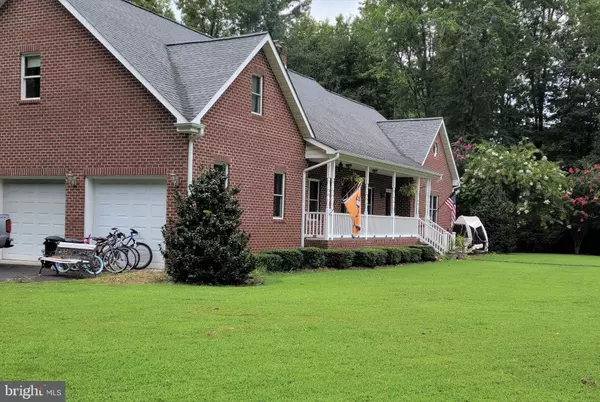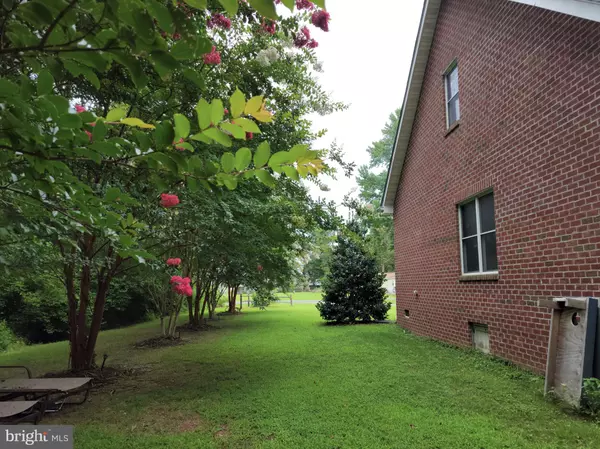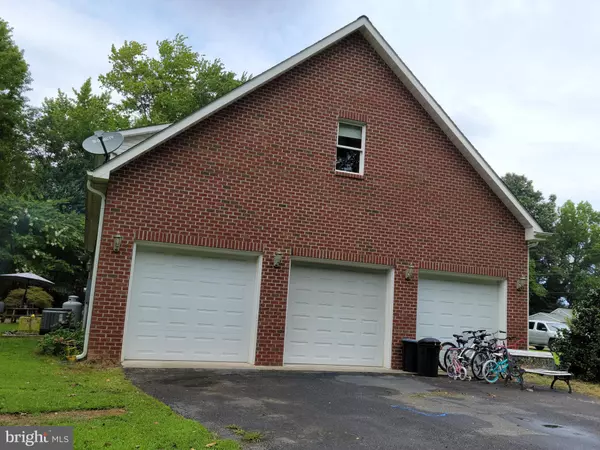$480,000
$495,500
3.1%For more information regarding the value of a property, please contact us for a free consultation.
5 Beds
3 Baths
3,300 SqFt
SOLD DATE : 09/23/2022
Key Details
Sold Price $480,000
Property Type Single Family Home
Sub Type Detached
Listing Status Sold
Purchase Type For Sale
Square Footage 3,300 sqft
Price per Sqft $145
Subdivision Westmoreland Shores
MLS Listing ID VAWE2003016
Sold Date 09/23/22
Style Federal
Bedrooms 5
Full Baths 2
Half Baths 1
HOA Y/N N
Abv Grd Liv Area 3,300
Originating Board BRIGHT
Year Built 2008
Annual Tax Amount $2,883
Tax Year 2021
Lot Size 0.580 Acres
Acres 0.58
Property Description
Amazing Brick home on a double corner lot in a Wonderful Golf Cart Community. Has 5 Bedrooms with 2 Large Bonus Rooms that can be bedrooms. 3 Bay Attached Side Entry Garage, each door with opener. House features 1st Floor Main Bedroom Suite; 9ft ceilings; Pocket doors; French Doors; Amazing amount of closet space; Cedar lined Closet; Gas Fireplace; Cabinets to ceiling in kitchen; double wall ovens-one convection; Gas range(smart); Wine Nook; Dual Zone HVAC; fire pit in back yard; storage shed. 1 Block from Water and Beach - easy walking distance. Way Too Much to mention all.
Location
State VA
County Westmoreland
Zoning R2
Rooms
Other Rooms Living Room, Dining Room, Primary Bedroom, Bedroom 3, Bedroom 4, Bedroom 5, Kitchen, Family Room, Foyer, Bedroom 1, Laundry, Bonus Room
Main Level Bedrooms 2
Interior
Hot Water Electric
Heating Heat Pump(s)
Cooling Central A/C
Fireplaces Number 1
Fireplaces Type Gas/Propane
Equipment Oven/Range - Gas, Refrigerator, Dishwasher, Oven - Double
Furnishings Yes
Fireplace Y
Appliance Oven/Range - Gas, Refrigerator, Dishwasher, Oven - Double
Heat Source Electric
Exterior
Parking Features Garage - Side Entry, Garage Door Opener, Inside Access
Garage Spaces 3.0
Utilities Available Electric Available, Cable TV Available, Propane, Sewer Available, Water Available
Water Access N
Roof Type Asphalt
Accessibility None
Attached Garage 3
Total Parking Spaces 3
Garage Y
Building
Story 2
Foundation Crawl Space
Sewer Public Septic
Water Public
Architectural Style Federal
Level or Stories 2
Additional Building Above Grade, Below Grade
New Construction N
Schools
School District Westmoreland County Public Schools
Others
Senior Community No
Tax ID 6B 1 H 11
Ownership Fee Simple
SqFt Source Estimated
Horse Property N
Special Listing Condition Standard
Read Less Info
Want to know what your home might be worth? Contact us for a FREE valuation!

Our team is ready to help you sell your home for the highest possible price ASAP

Bought with Relda M Schick • Coldwell Banker Elite

"My job is to find and attract mastery-based agents to the office, protect the culture, and make sure everyone is happy! "

