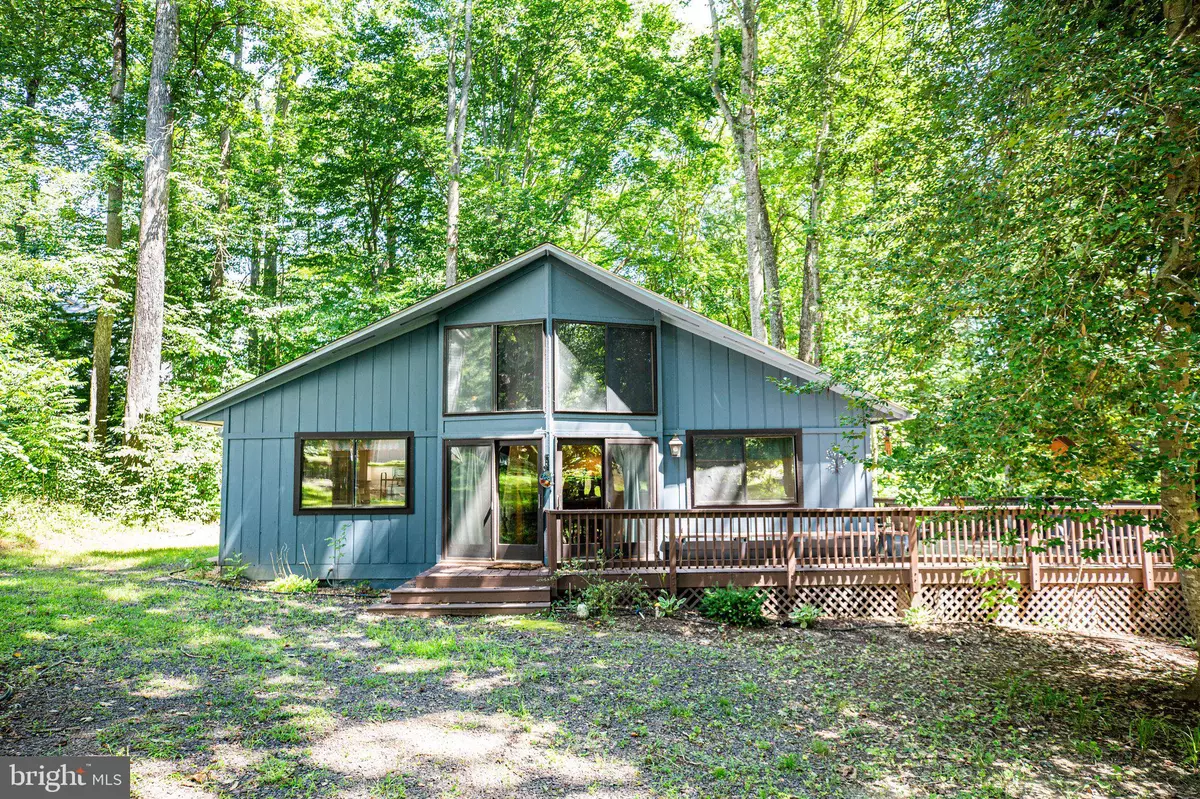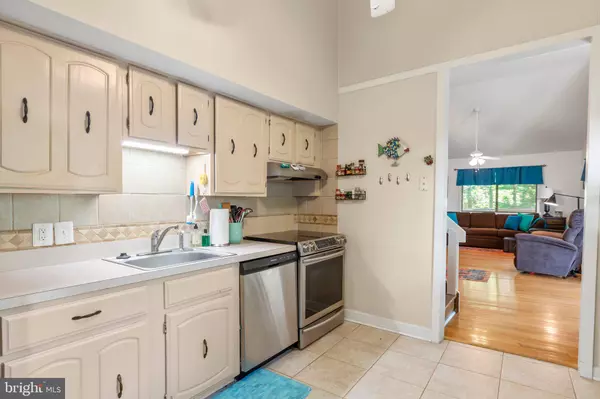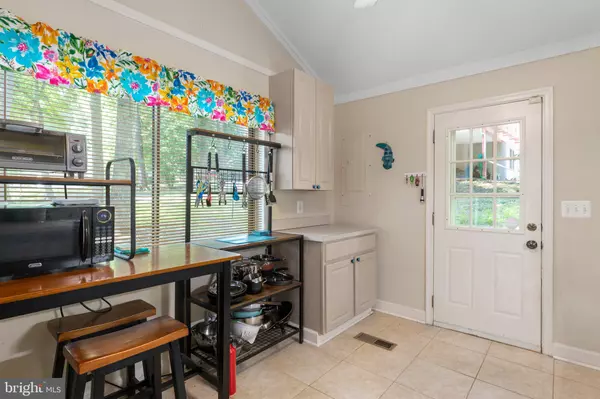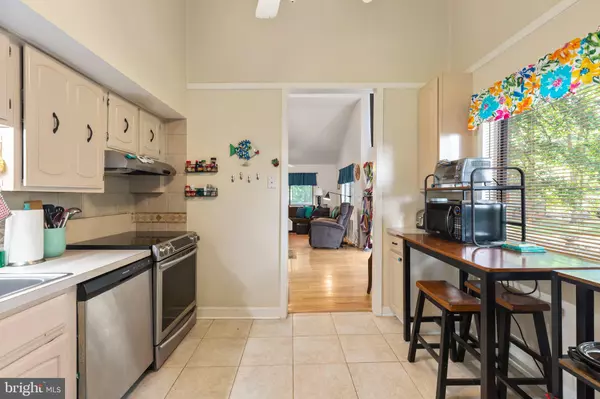$255,000
$249,500
2.2%For more information regarding the value of a property, please contact us for a free consultation.
3 Beds
1 Bath
1,229 SqFt
SOLD DATE : 09/20/2022
Key Details
Sold Price $255,000
Property Type Single Family Home
Sub Type Detached
Listing Status Sold
Purchase Type For Sale
Square Footage 1,229 sqft
Price per Sqft $207
Subdivision Lake Of The Woods
MLS Listing ID VAOR2003274
Sold Date 09/20/22
Style Contemporary
Bedrooms 3
Full Baths 1
HOA Fees $131/ann
HOA Y/N Y
Abv Grd Liv Area 1,229
Originating Board BRIGHT
Year Built 1978
Annual Tax Amount $1,192
Tax Year 2022
Lot Size 0.380 Acres
Acres 0.38
Property Description
Enough can't be said about this sweet home nestled in a community that has SO much to offer. This 3 bedroom, 1 bathroom home welcomes you with a unique blue exterior, contemporary lines, and beautiful, oversized windows. A home that can be perfectly suited as someone's primary home, or even one looking for a vacation or seasonal home! Main level living, with a bonus loft upstairs ready to become whatever you ask of it. The lot this home sits on is very generous in size and in privacy as it backs to a nice treeline. HVAC, Refrigerator, Stove, Clothes Washer, Dryer were all replaced in 2019. The crawl space was encased with a dehumidifier in 2019. NEW ROOF in 2020. Lake of the Woods is a secure, private community known for it's amenities, featuring multiple beaches throughout with boat access and other water activities, golfing, walking trails, fitness and community centers, equestrian fun, pickle ball, tennis, etc! The ultimate stay-cation year round.
Location
State VA
County Orange
Zoning R3
Rooms
Other Rooms Dining Room, Primary Bedroom, Bedroom 2, Bedroom 3, Kitchen, Family Room, Loft, Bathroom 1
Main Level Bedrooms 3
Interior
Interior Features Combination Dining/Living, Entry Level Bedroom, Family Room Off Kitchen, Floor Plan - Open, Window Treatments, Wood Floors, Ceiling Fan(s), Tub Shower
Hot Water Electric
Heating Heat Pump(s)
Cooling Central A/C, Heat Pump(s)
Flooring Wood, Hardwood
Equipment Refrigerator, Stove, Range Hood, Dishwasher, Disposal, Dryer - Front Loading, Washer - Front Loading, Water Heater, Microwave
Fireplace N
Appliance Refrigerator, Stove, Range Hood, Dishwasher, Disposal, Dryer - Front Loading, Washer - Front Loading, Water Heater, Microwave
Heat Source Electric
Laundry Main Floor
Exterior
Exterior Feature Deck(s), Wrap Around
Fence Wood
Amenities Available Pool - Outdoor, Beach, Boat Dock/Slip, Boat Ramp, Gated Community, Security, Jog/Walk Path, Horse Trails, Lake, Marina/Marina Club, Non-Lake Recreational Area, Picnic Area, Pier/Dock, Tot Lots/Playground, Tennis Courts, Soccer Field, Recreational Center, Golf Course, Bike Trail, Club House, Common Grounds, Community Center, Dining Rooms, Exercise Room, Fitness Center
Water Access N
Roof Type Shingle
Accessibility 2+ Access Exits
Porch Deck(s), Wrap Around
Garage N
Building
Lot Description Backs to Trees, Landscaping
Story 2
Foundation Block, Permanent, Crawl Space
Sewer Public Sewer
Water Public
Architectural Style Contemporary
Level or Stories 2
Additional Building Above Grade, Below Grade
Structure Type Cathedral Ceilings,Dry Wall
New Construction N
Schools
School District Orange County Public Schools
Others
Pets Allowed Y
HOA Fee Include Pool(s),Management,Snow Removal,Health Club,Common Area Maintenance
Senior Community No
Tax ID 012A0000600770
Ownership Fee Simple
SqFt Source Estimated
Security Features Security System,Smoke Detector
Acceptable Financing Negotiable
Listing Terms Negotiable
Financing Negotiable
Special Listing Condition Standard
Pets Allowed No Pet Restrictions
Read Less Info
Want to know what your home might be worth? Contact us for a FREE valuation!

Our team is ready to help you sell your home for the highest possible price ASAP

Bought with Non Member • Metropolitan Regional Information Systems, Inc.

"My job is to find and attract mastery-based agents to the office, protect the culture, and make sure everyone is happy! "






