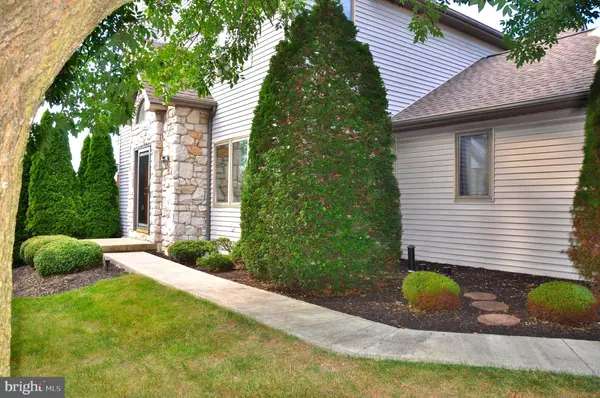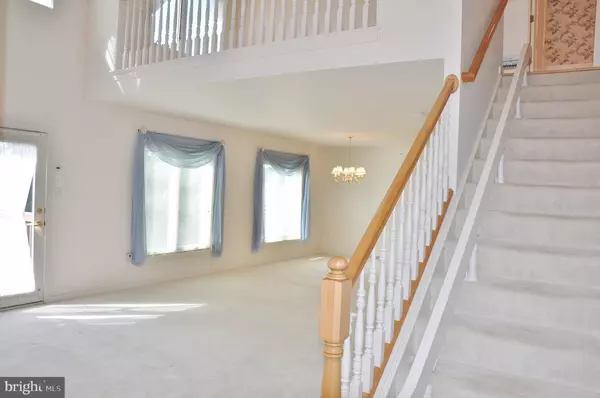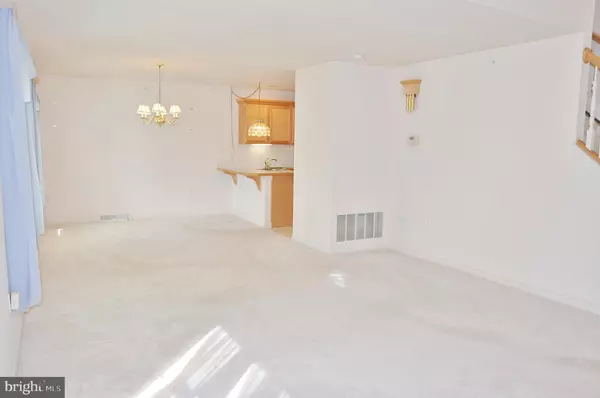$274,900
$274,900
For more information regarding the value of a property, please contact us for a free consultation.
3 Beds
2 Baths
2,374 SqFt
SOLD DATE : 09/30/2022
Key Details
Sold Price $274,900
Property Type Condo
Sub Type Condo/Co-op
Listing Status Sold
Purchase Type For Sale
Square Footage 2,374 sqft
Price per Sqft $115
Subdivision Heritage Hills Condos
MLS Listing ID PAYK2028496
Sold Date 09/30/22
Style Colonial
Bedrooms 3
Full Baths 2
Condo Fees $325/mo
HOA Y/N N
Abv Grd Liv Area 2,024
Originating Board BRIGHT
Year Built 1999
Annual Tax Amount $6,915
Tax Year 2021
Property Description
Beautifully maintained End Unit Home overflowing with natural light at the Condos at Heritage Hills. All the bells and whistles including; Yorktowne Kitchen, Master Suite, Cathedral Ceilings and balcony, partially finished walkout basement with bonus room and rear porch swing, two car oversized garage, rear deck with sun shade, accessibility additions to include stair lift, and SOOOoooooo much more. Walking distance to shopping, entertainment, restaurants, grocers, just about anything you can imagine...and of course the greens at Heritage Hills. This is the Capri model from Millfield Builders. Schedule a personal tour today!!
Location
State PA
County York
Area Springettsbury Twp (15246)
Zoning RESIDENTIAL
Direction West
Rooms
Basement Daylight, Partial, Full, Heated, Improved, Interior Access, Outside Entrance, Partially Finished, Rear Entrance, Shelving, Space For Rooms, Sump Pump, Walkout Level, Windows, Workshop, Other
Main Level Bedrooms 1
Interior
Hot Water Natural Gas
Heating Forced Air
Cooling Central A/C
Flooring Carpet, Vinyl, Wood
Fireplace N
Heat Source Natural Gas
Laundry Main Floor
Exterior
Parking Features Additional Storage Area, Covered Parking, Garage - Front Entry, Garage Door Opener, Inside Access, Oversized, Other
Garage Spaces 4.0
Amenities Available Jog/Walk Path, Golf Course Membership Available, Reserved/Assigned Parking, Other
Water Access N
Roof Type Architectural Shingle
Accessibility Chairlift, Grab Bars Mod, Other Bath Mod, Other
Attached Garage 2
Total Parking Spaces 4
Garage Y
Building
Story 2
Foundation Block
Sewer Public Sewer
Water Public
Architectural Style Colonial
Level or Stories 2
Additional Building Above Grade, Below Grade
Structure Type Dry Wall
New Construction N
Schools
High Schools York Suburban
School District York Suburban
Others
Pets Allowed Y
HOA Fee Include Common Area Maintenance,Ext Bldg Maint,Lawn Maintenance,Management,Reserve Funds,Road Maintenance,Snow Removal,Other
Senior Community No
Tax ID 46-000-IJ-0022-B0-C0069
Ownership Condominium
Acceptable Financing Cash, Conventional, VA
Horse Property N
Listing Terms Cash, Conventional, VA
Financing Cash,Conventional,VA
Special Listing Condition Standard
Pets Allowed Size/Weight Restriction
Read Less Info
Want to know what your home might be worth? Contact us for a FREE valuation!

Our team is ready to help you sell your home for the highest possible price ASAP

Bought with Alyce F Page • Berkshire Hathaway HomeServices Homesale Realty

"My job is to find and attract mastery-based agents to the office, protect the culture, and make sure everyone is happy! "






