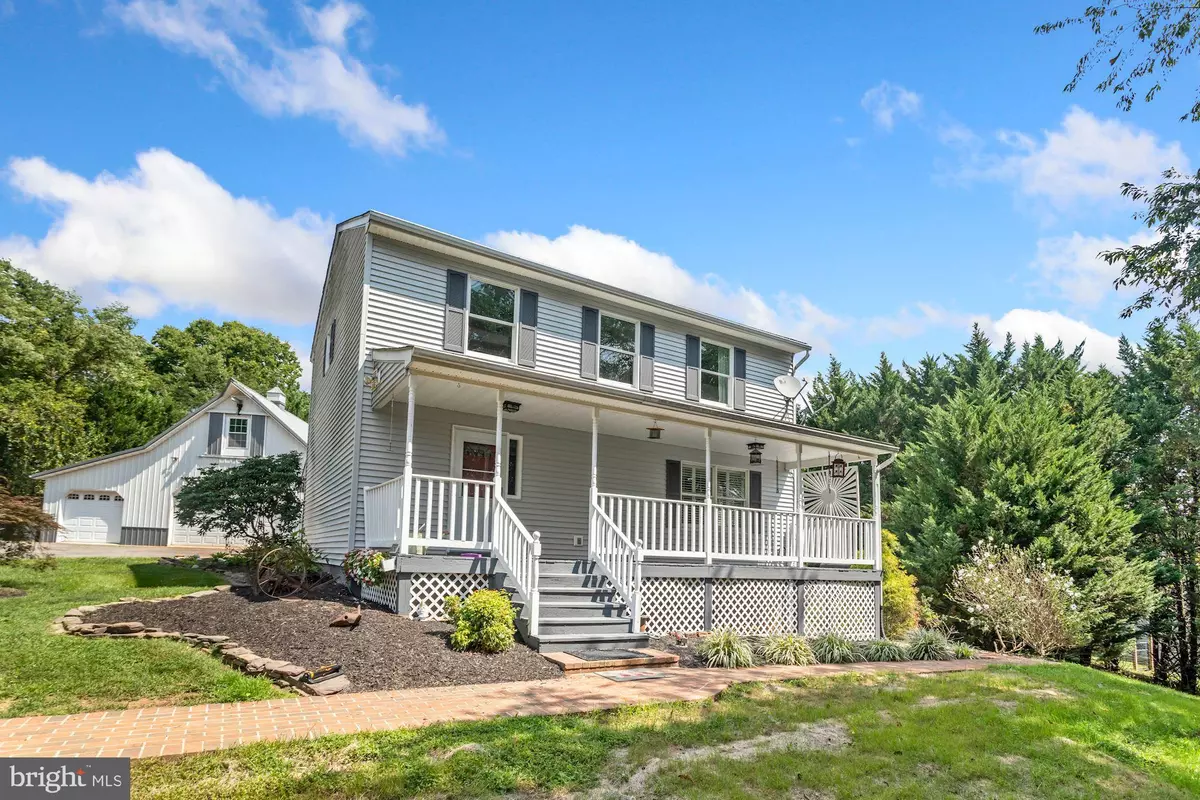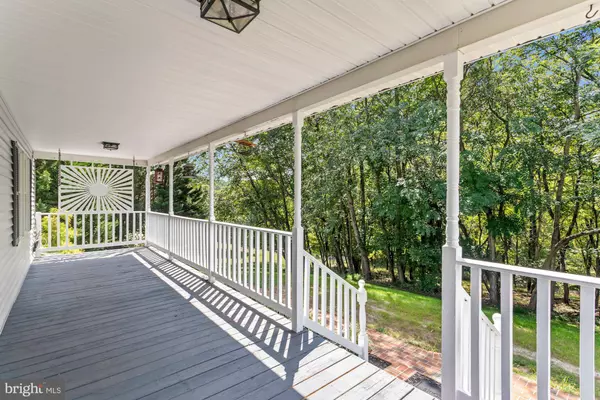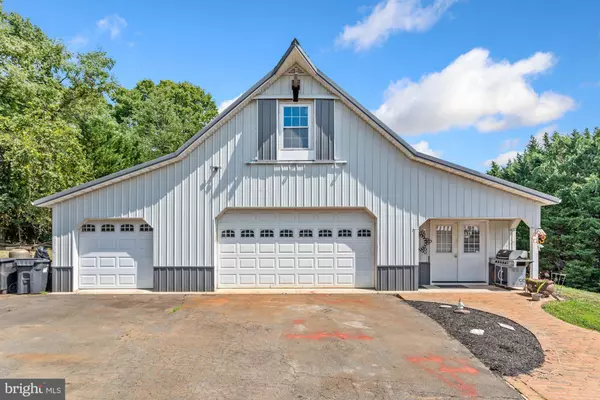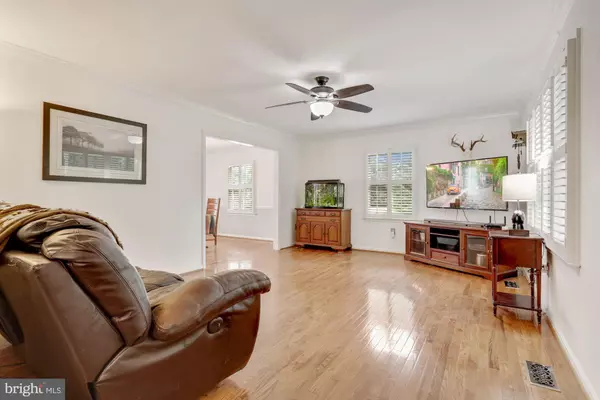$624,500
$624,500
For more information regarding the value of a property, please contact us for a free consultation.
3 Beds
4 Baths
2,288 SqFt
SOLD DATE : 09/29/2022
Key Details
Sold Price $624,500
Property Type Single Family Home
Sub Type Detached
Listing Status Sold
Purchase Type For Sale
Square Footage 2,288 sqft
Price per Sqft $272
Subdivision Quarter Branch Heights
MLS Listing ID VALO2033778
Sold Date 09/29/22
Style Colonial
Bedrooms 3
Full Baths 3
Half Baths 1
HOA Y/N N
Abv Grd Liv Area 1,664
Originating Board BRIGHT
Year Built 1994
Annual Tax Amount $4,830
Tax Year 2022
Lot Size 1.520 Acres
Acres 1.52
Property Description
Wonderful home located on a private lot with large detached 3/4 bay garage with built in AUTO LIFT for auto enthusiast or mechanic and whole house generator! This home is located on a gently populated, no-thru remote lane. The home is shielded by trees/greenery which provides independence while enjoying fabulous, like-minded neighbors. Traditional colonial floor plan that boasts efficiency with the modern amenities. Finished walk-out basement with full bath. HUGE detached garage with 3/4 oversized bays, one is an office/bedroom/whatever you like (12 x 20) that is heated and A/C, AUTO LIFT & partially finished second level. Ample paved driveway/parking. Some additional features: New HVAC 2019, Water Treatment System, Roof - 2015, Kitchen floor Jan 2022, Basement floor July 2022, Fresh Paint throughout 2022, Plantation Shutters in Living and Dining room, 2 large Back Decks vinyl railings added July 2022, Sundowner Awnings, Anderson Windows and Storm Doors, Whole house generator, Garage office has heating and AC , 2 additional outbuildings (storage sheds). Conveniently located 14 miles to Frederick, Charlestown, Leesburg and Purcellville! Don't miss this one!
Location
State VA
County Loudoun
Zoning AR1
Rooms
Other Rooms Living Room, Dining Room, Bedroom 2, Bedroom 3, Kitchen, Laundry, Recreation Room, Utility Room, Bathroom 2, Bathroom 3
Basement Full
Interior
Interior Features Attic, Kitchen - Gourmet, Kitchen - Table Space, Floor Plan - Traditional
Hot Water Electric
Heating Heat Pump(s)
Cooling Ceiling Fan(s), Central A/C
Equipment Dishwasher, Disposal, Dryer, Washer, Refrigerator, Icemaker, Freezer, Stove
Fireplace N
Window Features Double Pane
Appliance Dishwasher, Disposal, Dryer, Washer, Refrigerator, Icemaker, Freezer, Stove
Heat Source Electric
Exterior
Exterior Feature Deck(s), Porch(es)
Parking Features Garage Door Opener, Garage - Front Entry, Additional Storage Area, Oversized, Other
Garage Spaces 3.0
Utilities Available Under Ground
Water Access N
Accessibility Other
Porch Deck(s), Porch(es)
Total Parking Spaces 3
Garage Y
Building
Lot Description Corner, Landscaping, Trees/Wooded
Story 3
Foundation Concrete Perimeter
Sewer Septic = # of BR
Water Well
Architectural Style Colonial
Level or Stories 3
Additional Building Above Grade, Below Grade
New Construction N
Schools
Elementary Schools Lovettsville
Middle Schools Harmony
High Schools Woodgrove
School District Loudoun County Public Schools
Others
Senior Community No
Tax ID 294351428000
Ownership Fee Simple
SqFt Source Estimated
Special Listing Condition Standard
Read Less Info
Want to know what your home might be worth? Contact us for a FREE valuation!

Our team is ready to help you sell your home for the highest possible price ASAP

Bought with Robert A. Bir • Samson Properties

"My job is to find and attract mastery-based agents to the office, protect the culture, and make sure everyone is happy! "






