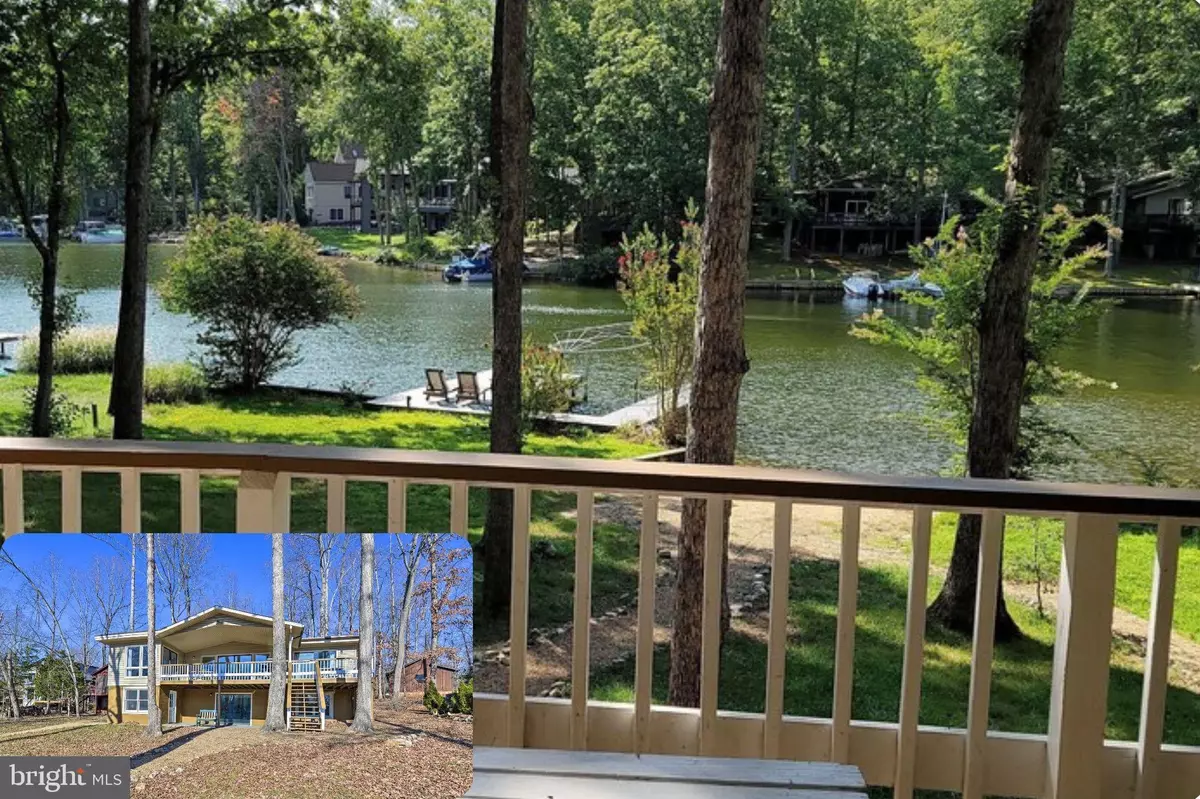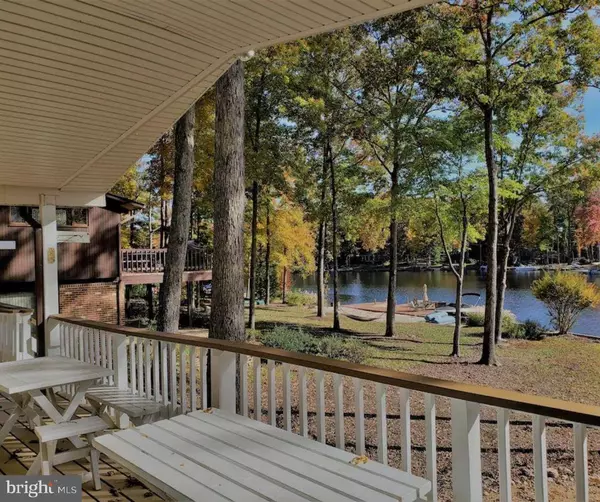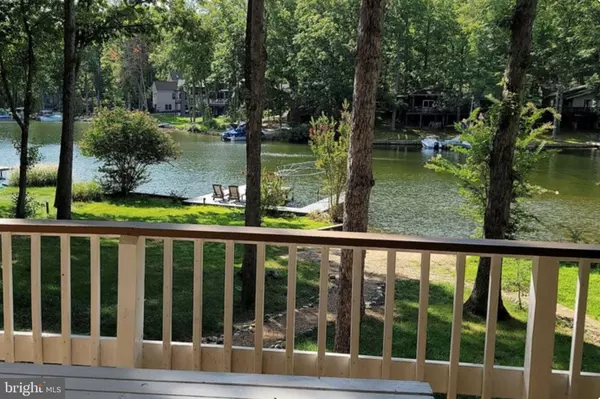$750,000
$750,000
For more information regarding the value of a property, please contact us for a free consultation.
5 Beds
3 Baths
2,441 SqFt
SOLD DATE : 09/16/2022
Key Details
Sold Price $750,000
Property Type Single Family Home
Sub Type Detached
Listing Status Sold
Purchase Type For Sale
Square Footage 2,441 sqft
Price per Sqft $307
Subdivision Lake Of The Woods
MLS Listing ID VAOR2002396
Sold Date 09/16/22
Style Raised Ranch/Rambler,Ranch/Rambler
Bedrooms 5
Full Baths 3
HOA Fees $153/ann
HOA Y/N Y
Abv Grd Liv Area 1,356
Originating Board BRIGHT
Year Built 1975
Annual Tax Amount $3,729
Tax Year 2022
Lot Size 0.416 Acres
Acres 0.42
Lot Dimensions 94 x 272 x 47.98 x 273
Property Description
Wake up to the serenity of beautiful waterfront views in this life changing gem! Make each day count! This 5 bedroom, 3 bath, lake haven with over 2700 sq ft. is perfect for any homeowner who wants a fabulous vacation home, a work at home lakehouse, an oasis with a commute to DC, Richmond or Charlottesville, or an entrepreneur wanting a short/long term rental property!
Entertain your favorite people with this lot which is peacefully situated deep in one of the widest coves on the main lake in Lake of the Woods. There are 94 ft of beautiful, level, waterfront land that is great for swimming and floating! Enjoy the deep, clean and clear water from the newer oversized U Shaped dock, with ample space for boats to dock. The newer additional bulk head creates ample space for pontoon whips. The yard has a beach area and a level grass area for play and mature trees for some canopy shade.
On the main level, there are scenic views from the primary suite to the living/dining room, to the kitchen. A living/dining room, two more bedrooms, laundry and another full bath complete the main level.
The lower level offers a second wood burning fireplace in the basement room, large enough for TV lounging and games, another primary suite, and a bonus room with a view, which could be a bedroom, office or sitting room. It even has a hobby room with cabinets and countertops.
This home boasts some rare features such as; A large stone wood burning fireplace in the living room, a wrap around front deck, a large covered back deck with entrances to the kitchen and living room, and a separate oversized two car garage with a built in workbench.
Upgrades abound, including: Kitchen appliances and washer/dryer upgraded in 2019, Newer large dock 2019, Newer bulkhead and beach area 2017, Newer roof 2017, Fresh paint and carpeting 2019, Newer HVAC 2021.
Lake of the Woods provides too many great amenities to list and invites all to come and enjoy the many clubs, activities, events, restaurants and free summer concerts at the point!
Lake of the Woods is a gated community that is minutes from WalMart, Food Lion, CVS, dining and more. Located approx. 15 miles west of Fredericksburg, east of Culpeper, and 65 miles from DC that offers a wealth of amenities for both land and lake lovers. The “Lake Life” offers watersports such as waterskiing, wakeboarding, tubing, wake surfing, and hydrofoiling. The “lake life” also boasts fishing, kayaking, sailing, paddle boarding, or simply floating and relaxing. We also have ample things for the land lover. Pickelball, tennis, volleyball, baseball, soft ball, soccer, equestrian center, walking trails, and more, just to name a few. Surrounded by Civil War battlefields and other historic sites. LOW is located 15 miles west of Fredericksburg and 18 miles east of Culpeper. Lake of the Woods covers approx 2600 acres with 4260 lots and 2 lakes in a gated community with 24 hour security, a Fire and Rescue squad, a waterfront clubhouse with bar and dining areas, 2 pools, 5 park/playground areas , 8 beaches, a wedding venue, golf course clubhouse at our 18 hole PGA golf course, community center, walking trails, picnic and common areas, and so so so much more! Come see for yourself why so many people Live, Love, Low!
Location
State VA
County Orange
Zoning R3
Rooms
Other Rooms Primary Bedroom, Bedroom 2, Bedroom 3, Bedroom 4, Bedroom 5, Kitchen, Game Room, Great Room, Workshop, Primary Bathroom
Basement Daylight, Full, Fully Finished, Heated, Interior Access, Improved, Outside Entrance, Poured Concrete, Space For Rooms, Walkout Level, Windows, Workshop
Main Level Bedrooms 3
Interior
Interior Features Breakfast Area, Carpet, Combination Dining/Living, Dining Area, Entry Level Bedroom, Family Room Off Kitchen, Floor Plan - Open, Pantry, Primary Bath(s), Recessed Lighting, Tub Shower, Walk-in Closet(s), Wood Floors
Hot Water Electric
Heating Heat Pump(s)
Cooling Central A/C
Flooring Hardwood, Carpet
Fireplaces Number 2
Fireplaces Type Brick, Fireplace - Glass Doors, Stone
Equipment Built-In Microwave, Dishwasher, Disposal, Dryer - Electric, Dryer, Dual Flush Toilets, Energy Efficient Appliances, Exhaust Fan, Microwave, Oven - Self Cleaning, Oven/Range - Electric, Refrigerator, Stainless Steel Appliances, Stove, Washer, Water Heater
Furnishings No
Fireplace Y
Window Features Sliding,Wood Frame
Appliance Built-In Microwave, Dishwasher, Disposal, Dryer - Electric, Dryer, Dual Flush Toilets, Energy Efficient Appliances, Exhaust Fan, Microwave, Oven - Self Cleaning, Oven/Range - Electric, Refrigerator, Stainless Steel Appliances, Stove, Washer, Water Heater
Heat Source Electric
Laundry Main Floor
Exterior
Exterior Feature Deck(s), Patio(s), Porch(es), Roof, Wrap Around
Parking Features Garage - Front Entry, Garage Door Opener
Garage Spaces 14.0
Utilities Available Cable TV
Amenities Available Bar/Lounge, Baseball Field, Basketball Courts, Beach, Bike Trail, Boat Dock/Slip, Boat Ramp, Club House, Cable, Common Grounds, Community Center, Dining Rooms, Dog Park, Exercise Room, Extra Storage, Fitness Center, Game Room, Gated Community, Gift Shop, Golf Club, Golf Course, Golf Course Membership Available, Horse Trails, Jog/Walk Path, Lake, Meeting Room, Mooring Area, Newspaper Service, Non-Lake Recreational Area, Party Room, Picnic Area, Pier/Dock, Pool - Outdoor, Putting Green, Recreational Center, Riding/Stables, Security, Soccer Field, Swimming Pool, Tennis Courts, Tot Lots/Playground, Volleyball Courts, Water/Lake Privileges
Waterfront Description Private Dock Site,Sandy Beach
Water Access Y
Water Access Desc Boat - Powered,Canoe/Kayak,Fishing Allowed,Personal Watercraft (PWC),Private Access,Sail,Swimming Allowed,Waterski/Wakeboard
View Lake
Street Surface Black Top,Tar and Chip
Accessibility 36\"+ wide Halls
Porch Deck(s), Patio(s), Porch(es), Roof, Wrap Around
Total Parking Spaces 14
Garage Y
Building
Lot Description Bulkheaded, Landscaping, Level, Premium, Rear Yard
Story 2
Foundation Slab
Sewer Public Sewer
Water Public
Architectural Style Raised Ranch/Rambler, Ranch/Rambler
Level or Stories 2
Additional Building Above Grade, Below Grade
New Construction N
Schools
Elementary Schools Locust Grove
Middle Schools Locust Grove
High Schools Orange County
School District Orange County Public Schools
Others
HOA Fee Include Common Area Maintenance,Management,Pier/Dock Maintenance,Pool(s),Recreation Facility,Road Maintenance,Security Gate,Snow Removal
Senior Community No
Tax ID 012A0001002260
Ownership Fee Simple
SqFt Source Estimated
Security Features 24 hour security,Security Gate
Special Listing Condition Standard
Read Less Info
Want to know what your home might be worth? Contact us for a FREE valuation!

Our team is ready to help you sell your home for the highest possible price ASAP

Bought with Keith A Neeley • EXP Realty, LLC

"My job is to find and attract mastery-based agents to the office, protect the culture, and make sure everyone is happy! "






