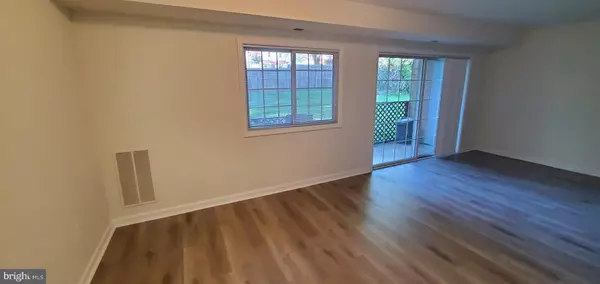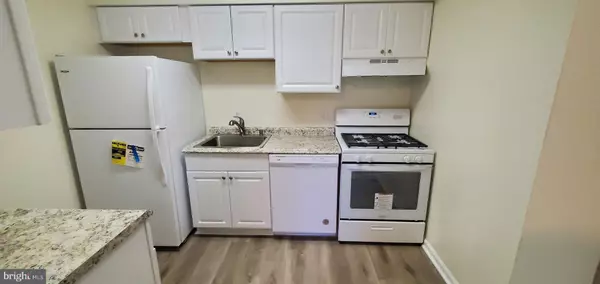$165,000
$169,950
2.9%For more information regarding the value of a property, please contact us for a free consultation.
1 Bed
1 Bath
691 SqFt
SOLD DATE : 10/11/2022
Key Details
Sold Price $165,000
Property Type Condo
Sub Type Condo/Co-op
Listing Status Sold
Purchase Type For Sale
Square Footage 691 sqft
Price per Sqft $238
Subdivision Warrenton Gardens
MLS Listing ID VAFQ2005648
Sold Date 10/11/22
Style Unit/Flat
Bedrooms 1
Full Baths 1
Condo Fees $229/mo
HOA Y/N N
Abv Grd Liv Area 691
Originating Board BRIGHT
Year Built 1973
Annual Tax Amount $1,070
Tax Year 2022
Lot Dimensions 0.00 x 0.00
Property Description
Newly renovated ground level one bedroom condominium for sale with all new appliances, flooring and paint. Tucked under the stairs, the front door offers a private entrance before opening into an ample main room that can easily incorporate dining, office and lounging space. Storage is not a problem in this condominium as there is a large walk in closet, as well as another walk in closet in the master bedroom. In addition, there is outdoor locked storage available perfect for housing those items you don’t need every day. Washer and dryer conveniently located next to the bedroom. The windows face out onto woodland with a walk out patio terrace. This property is conveniently located within walking distance of a shopping center and the WARF recreational center. Two parking spaces are included for convenience. Water and trash are included in the HOA fees. High speed Comcast internet and cable are available.
Location
State VA
County Fauquier
Zoning RM
Rooms
Main Level Bedrooms 1
Interior
Interior Features Carpet, Dining Area, Combination Dining/Living, Floor Plan - Open, Entry Level Bedroom, Window Treatments
Hot Water Other
Heating Forced Air
Cooling Central A/C
Flooring Carpet, Luxury Vinyl Plank
Equipment Disposal, Dryer, Oven/Range - Gas, Refrigerator, Washer/Dryer Stacked
Furnishings No
Fireplace N
Appliance Disposal, Dryer, Oven/Range - Gas, Refrigerator, Washer/Dryer Stacked
Heat Source Other
Laundry Washer In Unit, Dryer In Unit
Exterior
Garage Spaces 2.0
Utilities Available Cable TV, Phone
Amenities Available Extra Storage
Water Access N
View Garden/Lawn
Roof Type Shingle
Accessibility None
Total Parking Spaces 2
Garage N
Building
Story 1
Unit Features Garden 1 - 4 Floors
Sewer Public Sewer
Water Public
Architectural Style Unit/Flat
Level or Stories 1
Additional Building Above Grade, Below Grade
New Construction N
Schools
High Schools Fauquier
School District Fauquier County Public Schools
Others
Pets Allowed Y
HOA Fee Include Water,Snow Removal,Lawn Maintenance
Senior Community No
Tax ID 6974-85-9690-312
Ownership Condominium
Horse Property N
Special Listing Condition Standard
Pets Allowed Case by Case Basis
Read Less Info
Want to know what your home might be worth? Contact us for a FREE valuation!

Our team is ready to help you sell your home for the highest possible price ASAP

Bought with Stacey Caito • Samson Properties

"My job is to find and attract mastery-based agents to the office, protect the culture, and make sure everyone is happy! "






