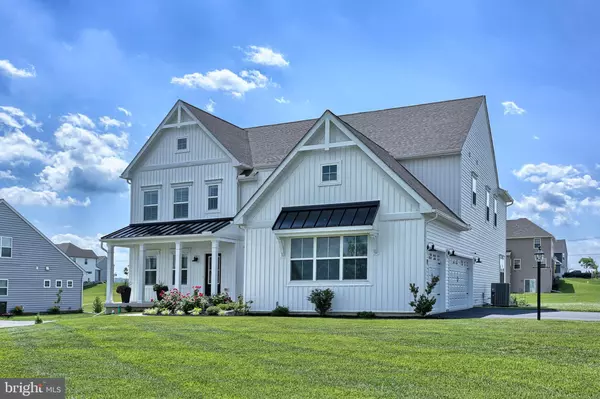$690,000
$699,000
1.3%For more information regarding the value of a property, please contact us for a free consultation.
4 Beds
5 Baths
5,092 SqFt
SOLD DATE : 10/07/2022
Key Details
Sold Price $690,000
Property Type Single Family Home
Sub Type Detached
Listing Status Sold
Purchase Type For Sale
Square Footage 5,092 sqft
Price per Sqft $135
Subdivision Shrewsbury Twp
MLS Listing ID PAYK2024824
Sold Date 10/07/22
Style Colonial,Traditional
Bedrooms 4
Full Baths 3
Half Baths 2
HOA Fees $33/qua
HOA Y/N Y
Abv Grd Liv Area 4,140
Originating Board BRIGHT
Year Built 2020
Annual Tax Amount $13,558
Tax Year 2022
Lot Size 0.610 Acres
Acres 0.61
Property Description
Why go through the hassle of a new build when you can get this practically new, meticulously kept home today? Located in the desirable New Freedom neighborhood of Hamilton’s Overlook, this home has all the upgrades and amenities you expect from a new home. From the moment you walk in you notice the expansive open-concept floorplan with 9’ ceilings throughout and a two-story family room with gas fireplace. The kitchen includes upgraded cabinets and beautiful granite countertops, with an oversized island, endless cabinet space, large pantry, and spacious morning room. An additional room on the main floor has all the privacy you need for a home office, game or playroom, or a spare guest room. Outside is a gorgeous 600-square-foot composite deck with picture-frame detail overlooking a serene backyard on more than a half acre of land.
The 19’ x 15’ primary bedroom upstairs includes the walk-in closet of your dreams, featuring wood shelving from California Closets that you can adjust and customize to meet your needs. Three additional bedrooms are spacious with large closets, and two additional full baths, including a Jack-and-Jill bath.
The basement includes an enormous recreation room that connects to an ideal media room/home theater, fully wired for 7.2 surround sound and a projector screen. A separate unfinished area is big enough to use as an exercise room, play area, storage, or all three.
This home is ideally located between Baltimore and York, just over the Maryland line. It’s in the highly rated Southern York County School District, with exceptional public and private schools available nearby. Your views include the beautiful rolling hills of the Pennsylvania countryside, all just a short drive to convenient and bustling shopping areas like Hunt Valley (20 minutes), Towson (25 minutes) or York (20 minutes). It’s also just a 40-minute drive to downtown Baltimore for work, restaurants, entertainment, or to catch a Ravens or Orioles game. Come see why this is the home of your dreams. Schedule a showing today!
Location
State PA
County York
Area Shrewsbury Twp (15245)
Zoning RESIDENTIAL
Rooms
Other Rooms Living Room, Dining Room, Primary Bedroom, Bedroom 2, Bedroom 3, Bedroom 4, Kitchen, Game Room, Family Room, Den, Foyer, Breakfast Room, Laundry, Mud Room, Utility Room, Media Room, Primary Bathroom, Full Bath, Half Bath
Basement Full, Heated, Partially Finished, Sump Pump, Windows
Interior
Interior Features Carpet, Ceiling Fan(s), Dining Area, Family Room Off Kitchen, Floor Plan - Open, Formal/Separate Dining Room, Kitchen - Island, Primary Bath(s), Recessed Lighting, Soaking Tub, Upgraded Countertops, Walk-in Closet(s), Pantry
Hot Water Natural Gas
Heating Forced Air, Programmable Thermostat
Cooling Central A/C, Programmable Thermostat
Flooring Carpet, Ceramic Tile, Laminated
Fireplaces Number 1
Fireplaces Type Gas/Propane, Mantel(s)
Equipment Dishwasher, Disposal, Oven/Range - Electric, Refrigerator, Stainless Steel Appliances, Water Heater
Fireplace Y
Appliance Dishwasher, Disposal, Oven/Range - Electric, Refrigerator, Stainless Steel Appliances, Water Heater
Heat Source Natural Gas
Laundry Upper Floor
Exterior
Exterior Feature Deck(s), Porch(es)
Parking Features Garage - Side Entry
Garage Spaces 6.0
Utilities Available Cable TV, Electric Available, Natural Gas Available, Phone Available, Sewer Available, Under Ground, Water Available
Water Access N
Roof Type Architectural Shingle
Street Surface Paved
Accessibility None
Porch Deck(s), Porch(es)
Attached Garage 3
Total Parking Spaces 6
Garage Y
Building
Lot Description Corner, Front Yard, Level, Rear Yard
Story 2
Foundation Active Radon Mitigation, Concrete Perimeter
Sewer Public Sewer
Water Public
Architectural Style Colonial, Traditional
Level or Stories 2
Additional Building Above Grade, Below Grade
Structure Type 2 Story Ceilings,9'+ Ceilings,Dry Wall
New Construction N
Schools
School District Southern York County
Others
HOA Fee Include Common Area Maintenance
Senior Community No
Tax ID 45-000-15-0056-00-00000
Ownership Fee Simple
SqFt Source Assessor
Security Features Carbon Monoxide Detector(s),Smoke Detector
Acceptable Financing Cash, Conventional, VA
Listing Terms Cash, Conventional, VA
Financing Cash,Conventional,VA
Special Listing Condition Standard
Read Less Info
Want to know what your home might be worth? Contact us for a FREE valuation!

Our team is ready to help you sell your home for the highest possible price ASAP

Bought with Adam W Flinchbaugh • RE/MAX Patriots

"My job is to find and attract mastery-based agents to the office, protect the culture, and make sure everyone is happy! "






