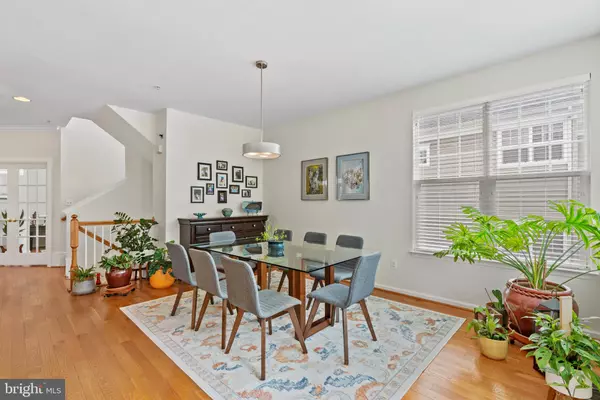$607,300
$574,900
5.6%For more information regarding the value of a property, please contact us for a free consultation.
4 Beds
4 Baths
3,166 SqFt
SOLD DATE : 10/13/2022
Key Details
Sold Price $607,300
Property Type Single Family Home
Sub Type Detached
Listing Status Sold
Purchase Type For Sale
Square Footage 3,166 sqft
Price per Sqft $191
Subdivision Meadows At Morris Farm
MLS Listing ID VAPW2037728
Sold Date 10/13/22
Style Colonial
Bedrooms 4
Full Baths 3
Half Baths 1
HOA Fees $106/mo
HOA Y/N Y
Abv Grd Liv Area 2,253
Originating Board BRIGHT
Year Built 2005
Annual Tax Amount $5,787
Tax Year 2022
Lot Size 3,951 Sqft
Acres 0.09
Property Description
Gorgeous single family home in sought after Meadows at Morris Farm community. Within walking distance to top rated Elementary School. This home has been tastefully updated and well maintained. Bright white gourmet kitchen in the rear of the home boasts gorgeous white cabinetry, oversized island, and tons of light - not to mention access to lovely deck build in 2020 - great for entertaining, or just enjoying your coffee in the morning! Wood flooring on the main level and BRAND NEW carpet on the upper level and in the fully finished lower level. Great space in the quaint fenced in yard with garden - excellent for kids and pets - or just a little privacy outdoors. This home features 3 bedrooms upstairs, 2 bathrooms upstairs, and incredibly convenient upper level laundry! The oversized owners suite has an attached en-suite with soaking tub, standing shower, and dual sinks. Lower level with additional bedroom and bathroom, storage, and a nice open concept family room with gas fireplace and easy access to the lovely fenced in rear yard. The home is drenched in natural light and is nice and bright throughout! Minutes to plenty of shopping, dining, movie theatre, playground, and amazing community involved school system! Brand new roof in 2020 as well. A must see!!
Location
State VA
County Prince William
Zoning PMR
Rooms
Other Rooms Living Room, Dining Room, Primary Bedroom, Bedroom 2, Bedroom 3, Bedroom 4, Kitchen, Family Room, Laundry, Recreation Room, Bathroom 2, Bathroom 3, Primary Bathroom, Half Bath
Basement Full, Fully Finished, Outside Entrance, Rear Entrance
Interior
Interior Features Crown Moldings, Dining Area, Floor Plan - Open, Kitchen - Eat-In, Primary Bath(s), Wood Floors, Built-Ins, Ceiling Fan(s)
Hot Water Natural Gas
Heating Forced Air
Cooling Central A/C
Fireplaces Number 1
Fireplaces Type Gas/Propane
Equipment Built-In Microwave, Dryer, Dishwasher, Disposal, Icemaker, Refrigerator, Stove, Washer
Fireplace Y
Appliance Built-In Microwave, Dryer, Dishwasher, Disposal, Icemaker, Refrigerator, Stove, Washer
Heat Source Natural Gas
Laundry Upper Floor, Has Laundry
Exterior
Parking Features Garage - Front Entry
Garage Spaces 2.0
Utilities Available Natural Gas Available
Amenities Available Bike Trail, Common Grounds, Jog/Walk Path, Pool - Outdoor, Swimming Pool, Tot Lots/Playground
Water Access N
Accessibility None
Attached Garage 2
Total Parking Spaces 2
Garage Y
Building
Story 3
Foundation Concrete Perimeter
Sewer Public Sewer
Water Public
Architectural Style Colonial
Level or Stories 3
Additional Building Above Grade, Below Grade
New Construction N
Schools
Elementary Schools Glenkirk
Middle Schools Gainesville
High Schools Gainesville
School District Prince William County Public Schools
Others
HOA Fee Include Management,Pool(s),Snow Removal,Trash
Senior Community No
Tax ID 7396-43-8355
Ownership Fee Simple
SqFt Source Assessor
Horse Property N
Special Listing Condition Standard
Read Less Info
Want to know what your home might be worth? Contact us for a FREE valuation!

Our team is ready to help you sell your home for the highest possible price ASAP

Bought with Barry M Kernus • Orchard Brokerage, LLC

"My job is to find and attract mastery-based agents to the office, protect the culture, and make sure everyone is happy! "






