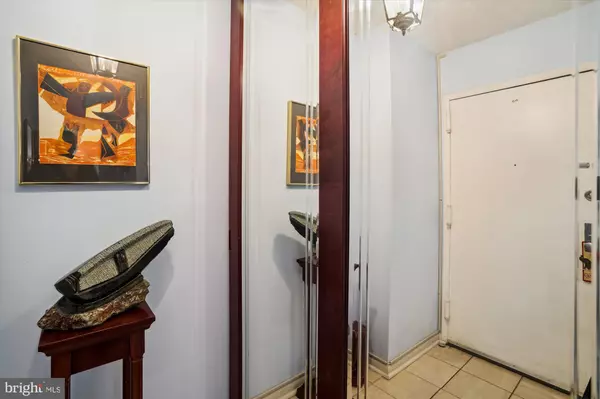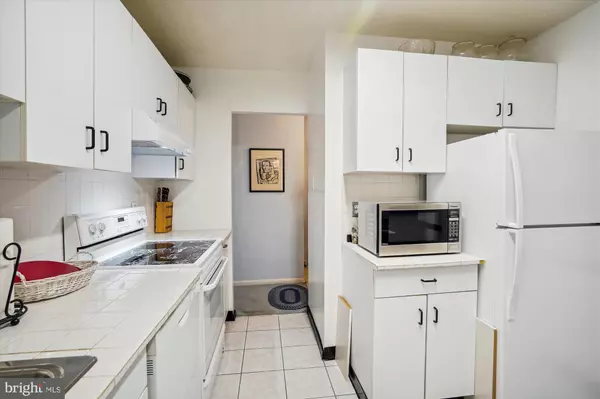$160,000
$169,900
5.8%For more information regarding the value of a property, please contact us for a free consultation.
2 Beds
2 Baths
1,182 SqFt
SOLD DATE : 10/13/2022
Key Details
Sold Price $160,000
Property Type Condo
Sub Type Condo/Co-op
Listing Status Sold
Purchase Type For Sale
Square Footage 1,182 sqft
Price per Sqft $135
Subdivision Racquet Club
MLS Listing ID MDPG2054234
Sold Date 10/13/22
Style Traditional
Bedrooms 2
Full Baths 2
Condo Fees $695/mo
HOA Y/N N
Abv Grd Liv Area 1,182
Originating Board BRIGHT
Year Built 1974
Annual Tax Amount $1,666
Tax Year 2021
Property Description
Spacious, Almost 1200sf, 2 Br, 2 Full Bath, 11th floor condo with good natural light, Washer/Dryer in unit and great condition. Enjoy dual exposures from this home and the view from the inviting sunroom. Table space Kitchen, Separate Dining Room, low condo fee includes Electricity, Heat and A/C. Pool, Tennis Courts. Seller needs short rent-back FHA approved!!!! Join me at the Open House Saturday 9-10-2022 from 1-3p!
Location
State MD
County Prince Georges
Zoning U
Rooms
Other Rooms Living Room, Dining Room, Bedroom 2, Kitchen, Foyer, Bedroom 1, Sun/Florida Room, Bathroom 1, Bathroom 2
Main Level Bedrooms 2
Interior
Interior Features Carpet, Elevator, Entry Level Bedroom, Kitchen - Table Space, Primary Bath(s), Window Treatments
Hot Water None
Cooling Central A/C
Equipment Dryer, Washer
Appliance Dryer, Washer
Heat Source Other
Exterior
Garage Additional Storage Area
Garage Spaces 1.0
Amenities Available Elevator, Pool - Outdoor, Tennis Courts
Waterfront N
Water Access N
Accessibility Elevator
Total Parking Spaces 1
Garage Y
Building
Story 1
Unit Features Hi-Rise 9+ Floors
Sewer Public Sewer
Water Public
Architectural Style Traditional
Level or Stories 1
Additional Building Above Grade, Below Grade
New Construction N
Schools
School District Prince George'S County Public Schools
Others
Pets Allowed Y
HOA Fee Include Air Conditioning,Electricity,Pool(s),Snow Removal,Trash,Heat
Senior Community No
Tax ID 17171962935
Ownership Condominium
Security Features Desk in Lobby,Main Entrance Lock
Acceptable Financing FHA, Conventional, Cash
Listing Terms FHA, Conventional, Cash
Financing FHA,Conventional,Cash
Special Listing Condition Standard
Pets Description Size/Weight Restriction
Read Less Info
Want to know what your home might be worth? Contact us for a FREE valuation!

Our team is ready to help you sell your home for the highest possible price ASAP

Bought with Tahliek Harris • Keller Williams Capital Properties

"My job is to find and attract mastery-based agents to the office, protect the culture, and make sure everyone is happy! "






