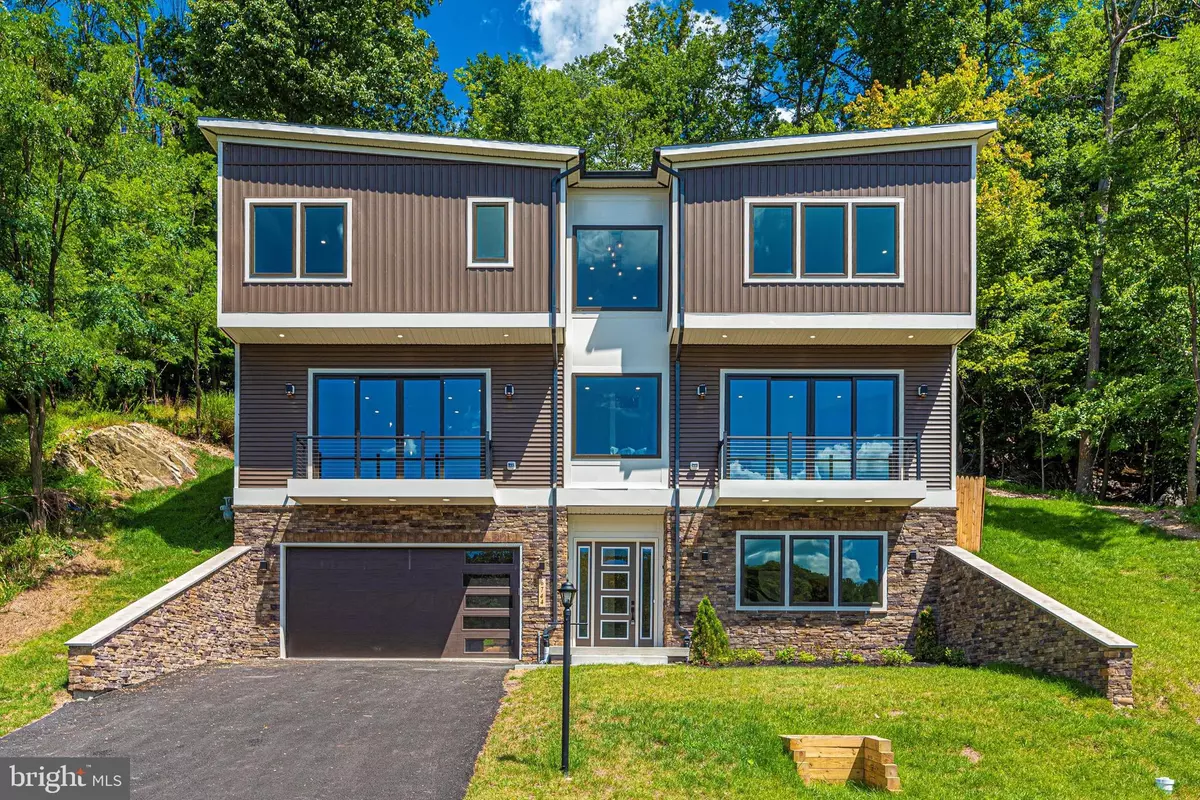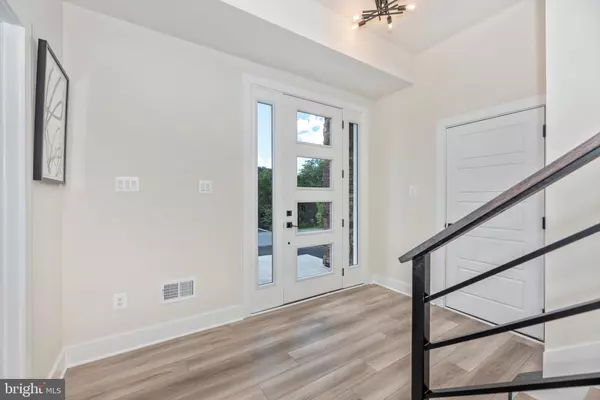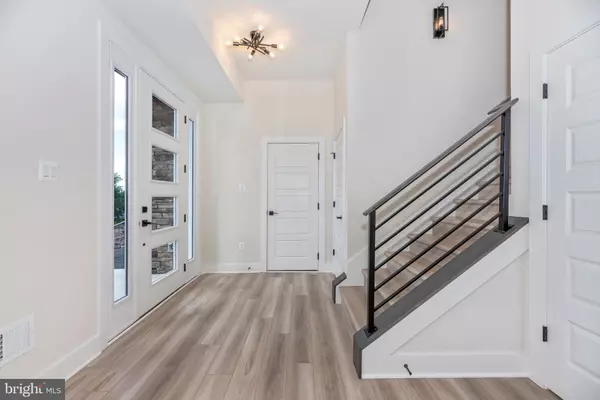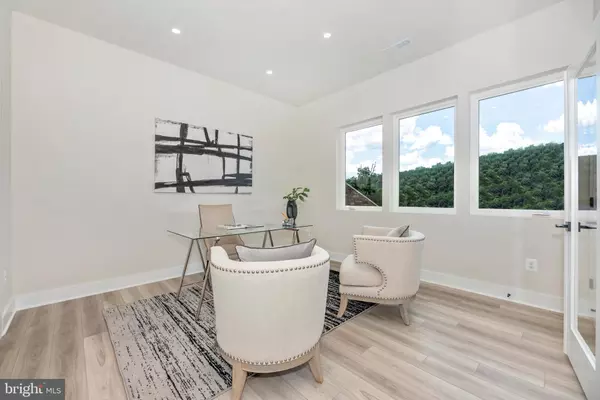$795,000
$795,000
For more information regarding the value of a property, please contact us for a free consultation.
4 Beds
4 Baths
2,700 SqFt
SOLD DATE : 10/24/2022
Key Details
Sold Price $795,000
Property Type Single Family Home
Sub Type Detached
Listing Status Sold
Purchase Type For Sale
Square Footage 2,700 sqft
Price per Sqft $294
Subdivision Aspen
MLS Listing ID MDFR2024212
Sold Date 10/24/22
Style Contemporary
Bedrooms 4
Full Baths 3
Half Baths 1
HOA Fees $200/qua
HOA Y/N Y
Abv Grd Liv Area 2,165
Originating Board BRIGHT
Year Built 2022
Annual Tax Amount $1,113
Tax Year 2021
Lot Size 10,000 Sqft
Acres 0.23
Property Description
What can you say but WOW! Contemporary home is ready to go in Lake Linganore for a summer delivery! Ryan Legacy Builders' one-of-a-kind, custom designed, modern home is ready for you to tour! Natural rock outcroppings add to the beauty of this site, complimented by stone retaining walls & stone accents on the front & sides of the home. Wait until you see the views from every window & step out on your cantilevered deck from dual 12' sliding glass doors with an unobstructed view of the mountains & exceptional topography! Stunning! Open-concept plan has 3 bedrooms up & one on the entry level with full bath. Large sliding glass doors exit onto cantilevered decks from the living & kitchen area where the views of the lake & mountains unfold. Contemporary sleek cabinets line the kitchen with a generous island & ample dining space. Quartz countertops, stainless oven, microwave & dishwasher round out this beautiful kitchen! Upgraded light fixtures throughout! Make your appointment today!
Location
State MD
County Frederick
Rooms
Basement Connecting Stairway, Daylight, Full, Front Entrance, Fully Finished, Garage Access, Heated, Interior Access, Outside Entrance, Poured Concrete
Interior
Interior Features Family Room Off Kitchen, Floor Plan - Open, Kitchen - Island, Primary Bath(s), Recessed Lighting, Sprinkler System, Bathroom - Tub Shower, Upgraded Countertops, Walk-in Closet(s), Entry Level Bedroom, Carpet, Dining Area
Hot Water Natural Gas
Heating Forced Air
Cooling Central A/C
Flooring Carpet, Luxury Vinyl Plank, Ceramic Tile
Fireplaces Number 1
Fireplaces Type Fireplace - Glass Doors, Gas/Propane, Stone
Equipment Dishwasher, Disposal, Exhaust Fan, Range Hood, Stainless Steel Appliances, Microwave, Built-In Range, Icemaker, Oven - Self Cleaning, Oven/Range - Gas, Refrigerator
Fireplace Y
Window Features Casement,Screens
Appliance Dishwasher, Disposal, Exhaust Fan, Range Hood, Stainless Steel Appliances, Microwave, Built-In Range, Icemaker, Oven - Self Cleaning, Oven/Range - Gas, Refrigerator
Heat Source Natural Gas
Laundry Upper Floor, Hookup
Exterior
Garage Garage - Front Entry, Built In, Inside Access
Garage Spaces 4.0
Utilities Available Under Ground
Amenities Available Beach, Basketball Courts, Common Grounds, Jog/Walk Path, Lake, Pool - Outdoor, Soccer Field, Swimming Pool, Tennis Courts, Tot Lots/Playground, Water/Lake Privileges
Waterfront N
Water Access N
View Mountain, Panoramic, Scenic Vista, Trees/Woods
Accessibility None
Attached Garage 2
Total Parking Spaces 4
Garage Y
Building
Lot Description Backs to Trees, Partly Wooded, PUD, Sloping
Story 3
Foundation Concrete Perimeter
Sewer Public Sewer
Water Public
Architectural Style Contemporary
Level or Stories 3
Additional Building Above Grade, Below Grade
Structure Type 2 Story Ceilings,Tray Ceilings,Vaulted Ceilings,9'+ Ceilings
New Construction Y
Schools
Elementary Schools Blue Heron
Middle Schools Oakdale
High Schools Oakdale
School District Frederick County Public Schools
Others
HOA Fee Include Management,Pool(s),Reserve Funds,Snow Removal,Trash
Senior Community No
Tax ID 1127520960
Ownership Fee Simple
SqFt Source Assessor
Security Features Carbon Monoxide Detector(s),Smoke Detector,Sprinkler System - Indoor
Acceptable Financing Cash, Conventional, FHA, VA, USDA
Listing Terms Cash, Conventional, FHA, VA, USDA
Financing Cash,Conventional,FHA,VA,USDA
Special Listing Condition Standard
Read Less Info
Want to know what your home might be worth? Contact us for a FREE valuation!

Our team is ready to help you sell your home for the highest possible price ASAP

Bought with Lizbeth E Cain • Mackintosh, Inc.

"My job is to find and attract mastery-based agents to the office, protect the culture, and make sure everyone is happy! "






