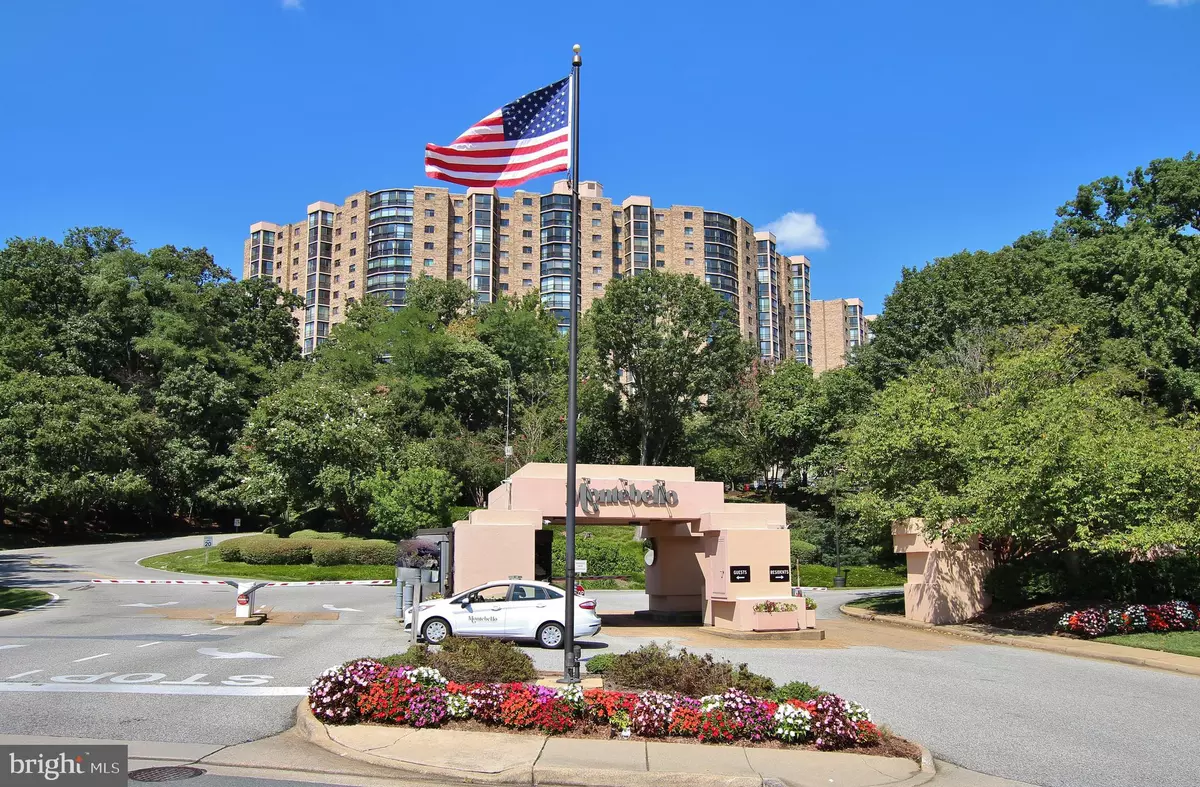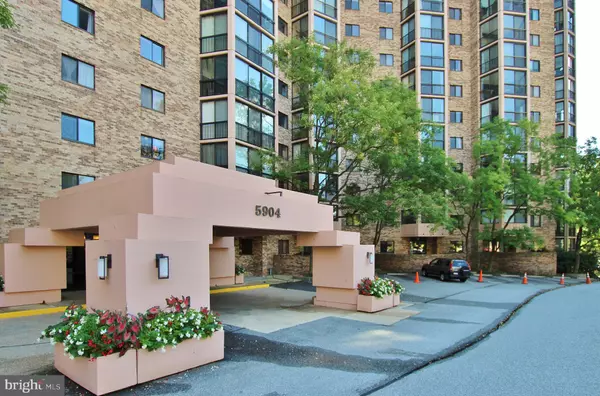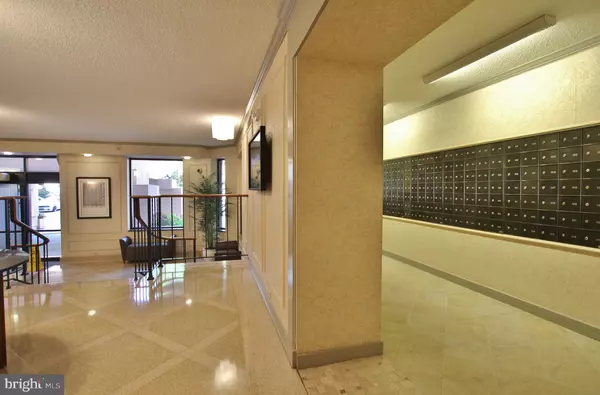$450,000
$424,900
5.9%For more information regarding the value of a property, please contact us for a free consultation.
2 Beds
2 Baths
1,160 SqFt
SOLD DATE : 10/31/2022
Key Details
Sold Price $450,000
Property Type Condo
Sub Type Condo/Co-op
Listing Status Sold
Purchase Type For Sale
Square Footage 1,160 sqft
Price per Sqft $387
Subdivision Montebello
MLS Listing ID VAFX2087922
Sold Date 10/31/22
Style Contemporary
Bedrooms 2
Full Baths 2
Condo Fees $758/mo
HOA Y/N N
Abv Grd Liv Area 1,160
Originating Board BRIGHT
Year Built 1986
Annual Tax Amount $4,668
Tax Year 2022
Property Description
Yes, some condos are better - imagine coming home to your PENTHOUSE condo with SWEEPING LONG-RANGE VIEWS of the Potomac River and National Harbor. These top-floor units are RARELY AVAILABLE in Montebello. HARDWOOD flooring throughout and tile in the bathroom, upgraded kitchen and lighting, built-in bookcases, walk-in closet and a separate LAUNDRY ROOM . . . so it is not in your kitchen. Relax in your spacious sunroom with a wall of windows to enjoy those views that few others have. The second bedroom affords access directly to the sunroom and would make a stunning office. Whole condo has been TASTEFULLY PAINTED and comes with a secure STORAGE ROOM. And this beauty is right BESIDE THE ELEVATOR so no long walks down the hallway – makes moving into your new condo so much easier. You really HAVE TO SEE this! Montebello is an award-winning, gated community conveniently situated on 35 park-like acres. Close to Old Town Alexandria, shops, restaurants, Huntington METRO and major thoroughfares. The RENOVATED COMMUNITY CENTER - just steps outside your front door - is loaded with AMENITIES - indoor and outdoor pool, tennis courts, restaurant/bar, convenience store, salon, 4-lane bowling alley, library, sauna, locker room, fitness center, party room, picnic/grilling area, conference room, craft room and walking trails. WOW – you will never have to leave this place! Penthouse units like this are RARE - MOVE FAST to make this one yours.
Location
State VA
County Fairfax
Zoning 230
Rooms
Other Rooms Living Room, Dining Room, Primary Bedroom, Bedroom 2, Kitchen, Foyer, Sun/Florida Room, Laundry, Bathroom 2, Primary Bathroom
Main Level Bedrooms 2
Interior
Interior Features Built-Ins, Dining Area, Elevator, Entry Level Bedroom, Primary Bath(s), Tub Shower, Upgraded Countertops, Walk-in Closet(s), Wood Floors
Hot Water Natural Gas
Heating Heat Pump(s)
Cooling Central A/C, Programmable Thermostat, Heat Pump(s)
Flooring Hardwood, Ceramic Tile, Vinyl
Equipment Built-In Microwave, Dishwasher, Disposal, Dryer, Exhaust Fan, Oven - Single, Refrigerator, Stove, Washer, Washer/Dryer Stacked
Fireplace N
Window Features Double Pane,Sliding,Screens
Appliance Built-In Microwave, Dishwasher, Disposal, Dryer, Exhaust Fan, Oven - Single, Refrigerator, Stove, Washer, Washer/Dryer Stacked
Heat Source Electric
Laundry Has Laundry
Exterior
Utilities Available Under Ground
Amenities Available Bar/Lounge, Bowling Alley, Club House, Common Grounds, Community Center, Convenience Store, Elevator, Fitness Center, Game Room, Gated Community, Jog/Walk Path, Meeting Room, Party Room, Picnic Area, Pool - Indoor, Pool - Outdoor, Recreational Center, Sauna, Tennis Courts, Tot Lots/Playground, Transportation Service
Waterfront N
Water Access N
View Panoramic, River
Accessibility Elevator, Level Entry - Main
Road Frontage Private
Garage N
Building
Story 1
Unit Features Hi-Rise 9+ Floors
Sewer Public Sewer
Water Public
Architectural Style Contemporary
Level or Stories 1
Additional Building Above Grade, Below Grade
Structure Type Dry Wall
New Construction N
Schools
School District Fairfax County Public Schools
Others
Pets Allowed Y
HOA Fee Include Common Area Maintenance,Ext Bldg Maint,Management,Pool(s),Recreation Facility,Reserve Funds,Road Maintenance,Security Gate,Snow Removal,Trash,Water
Senior Community No
Tax ID 0833 31041610
Ownership Condominium
Security Features 24 hour security,Fire Detection System,Resident Manager,Security Gate,Smoke Detector
Acceptable Financing Cash, Conventional, FHA, VA, VHDA
Listing Terms Cash, Conventional, FHA, VA, VHDA
Financing Cash,Conventional,FHA,VA,VHDA
Special Listing Condition Standard
Pets Description Breed Restrictions, Cats OK, Dogs OK, Size/Weight Restriction
Read Less Info
Want to know what your home might be worth? Contact us for a FREE valuation!

Our team is ready to help you sell your home for the highest possible price ASAP

Bought with Russ Boyce • RE/MAX One

"My job is to find and attract mastery-based agents to the office, protect the culture, and make sure everyone is happy! "






