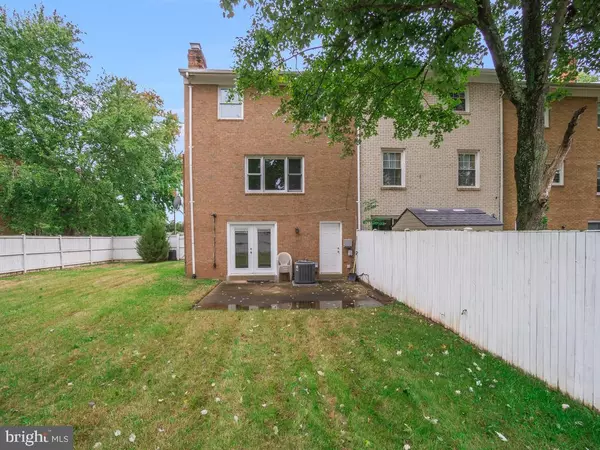$439,000
$439,000
For more information regarding the value of a property, please contact us for a free consultation.
3 Beds
4 Baths
1,408 SqFt
SOLD DATE : 11/03/2022
Key Details
Sold Price $439,000
Property Type Townhouse
Sub Type End of Row/Townhouse
Listing Status Sold
Purchase Type For Sale
Square Footage 1,408 sqft
Price per Sqft $311
Subdivision Brookside
MLS Listing ID VAFX2097766
Sold Date 11/03/22
Style Traditional
Bedrooms 3
Full Baths 2
Half Baths 2
HOA Fees $101/qua
HOA Y/N Y
Abv Grd Liv Area 1,408
Originating Board BRIGHT
Year Built 1969
Annual Tax Amount $5,009
Tax Year 2022
Lot Size 5,654 Sqft
Acres 0.13
Property Description
AS IS - You will be pleasantly surprised with this lovely end unit with 3 plus bedrooms, 3 1/2 bath townhouse with a large backyard. An extra room on the lower level that can be used for a bedroom, office, playroom, etc. Primary bedroom with en-suite bath. Easy access to I-66, I-28, and the orange line, minutes to Dulles airport. Don't miss out on this great opportunity! It will not last long! Ideal for a growing family, located next to Brookfield elementary and Chantilly High School. Beautiful wood floors, 2 Wood Burning Fireplaces, new carpeting, new bathroom flooring, new hot water heater, entire house freshly painted. Large side and back yard. Close to Reston Town Center, Fair Oaks Mall, Fair Lakes Mall, Greenbriar Plaza, & Dulles Airport.
This beautiful home is waiting for you!
Location
State VA
County Fairfax
Zoning 180
Rooms
Other Rooms Living Room, Dining Room, Kitchen, Recreation Room, Bathroom 1, Bathroom 2, Bathroom 3, Bonus Room
Basement Daylight, Full, Heated, Outside Entrance, Poured Concrete
Interior
Hot Water Natural Gas
Heating Forced Air, Programmable Thermostat
Cooling Central A/C
Fireplaces Number 2
Heat Source Natural Gas
Laundry Lower Floor
Exterior
Garage Spaces 1.0
Fence Wood
Waterfront N
Water Access N
Accessibility 36\"+ wide Halls
Road Frontage City/County
Total Parking Spaces 1
Garage N
Building
Story 3
Foundation Brick/Mortar
Sewer Public Sewer
Water Public
Architectural Style Traditional
Level or Stories 3
Additional Building Above Grade, Below Grade
New Construction N
Schools
Elementary Schools Brookfield
Middle Schools Rocky Run
High Schools Chantilly
School District Fairfax County Public Schools
Others
HOA Fee Include Trash,Snow Removal
Senior Community No
Tax ID 0442 05 0072
Ownership Fee Simple
SqFt Source Assessor
Acceptable Financing Cash, Contract, Conventional, FHA, Private, VA, VHDA
Listing Terms Cash, Contract, Conventional, FHA, Private, VA, VHDA
Financing Cash,Contract,Conventional,FHA,Private,VA,VHDA
Special Listing Condition Standard
Read Less Info
Want to know what your home might be worth? Contact us for a FREE valuation!

Our team is ready to help you sell your home for the highest possible price ASAP

Bought with Kamal Parakh • Customer Realty LLC

"My job is to find and attract mastery-based agents to the office, protect the culture, and make sure everyone is happy! "






