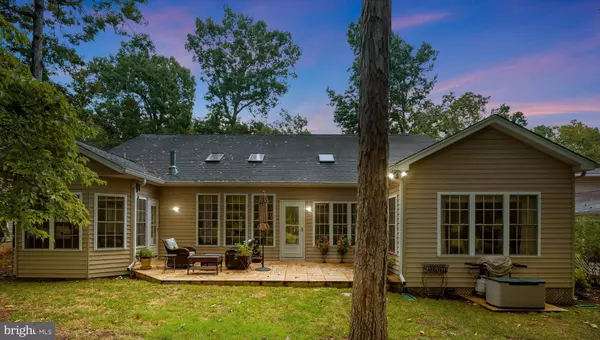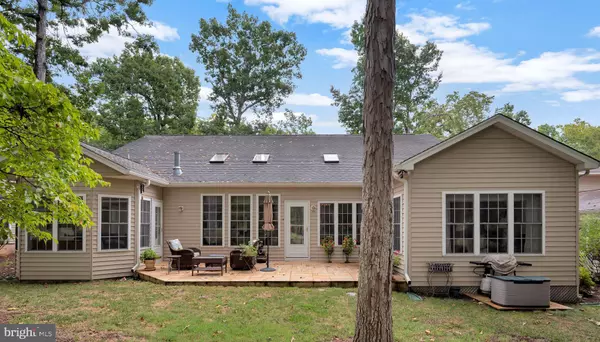$430,000
$429,500
0.1%For more information regarding the value of a property, please contact us for a free consultation.
3 Beds
3 Baths
2,506 SqFt
SOLD DATE : 11/01/2022
Key Details
Sold Price $430,000
Property Type Single Family Home
Sub Type Detached
Listing Status Sold
Purchase Type For Sale
Square Footage 2,506 sqft
Price per Sqft $171
Subdivision Lake Of The Woods
MLS Listing ID VAOR2003340
Sold Date 11/01/22
Style Ranch/Rambler
Bedrooms 3
Full Baths 2
Half Baths 1
HOA Fees $153/ann
HOA Y/N Y
Abv Grd Liv Area 2,506
Originating Board BRIGHT
Year Built 2002
Annual Tax Amount $2,468
Tax Year 2022
Property Description
Just move in and enjoy this beautiful 2,506 sq ft living space filled with upgrades homes! Hardwood floors throughout. Tiled kitchen and bathroom floors. Large rooms. A split bedroom floor plan. 2 master bedroom suites with a sitting room. A specious office, or another bedroom without a build in closet. A free-standing wardrobe could be easily added. A gorgeous, spacious kitchen featuring 46" custom cabinets, granite, breakfast island with cabinet storage, two pantries,
Viking 4-burner gas stove with a grill pad, a Miele soundless dishwasher, a microwave/conventional oven, kitchen cabinets with pull-out drawers, under cabinet lights. Formal dining room.
The open and spacious great room features three skylights, a gas fireplace, a wet bar with under cabinet lighting, a built-in wine cooler, and a mini fridge. Enjoy your beautiful backyard adjacent to the #5 Fairway. A lovely stone patio can be accessed from the great room or a bedroom sitting room.
Plenty of storage. A 10X16 attic storage. A 2017 high-efficiency Trane Heat Pump with a built-in filtering system and a transferable 10-year warranty. New water heater. Custom-designed extra wide 6-inch wide gutters in back. Plus a Leaf- Filter gutter guard all around.
Fantastic location at the end of a Cul De Sac on a # 5 Fairway. Beautiful area of the community! Little traffic.
Come and see our fantastic, well-established 4000-home community with amenities and activities for all! Our 550-acre main lake is perfect for watersports—great fishing in our main and the smaller lakes.
Are you a golfer or thinking about learning? Our #1 in Fredericksburg PGA Golf Course awaits you. We have riding stables for adults and children, camps, and riding. Two Clubhouses, pay as you go. Formal and casual dining indoors or on a deck. A fabulous Clubhouse lounge with spectacular lake views. A recently built new pool and fitness center. Tennis and pickleball, playgrounds, basketball courts. Not to mention our multiple community activities, events, and clubs. Something for everyone! Our community is unique because we are only 60 miles from Washington, DC, 60 miles from Richmond, and 15 miles from Historic Fredericksburg. The Civil War Battlefields are all around us, and our taxes are low!
Location
State VA
County Orange
Zoning R3
Rooms
Other Rooms Bedroom 4
Main Level Bedrooms 3
Interior
Interior Features Ceiling Fan(s), Floor Plan - Open, Formal/Separate Dining Room, Kitchen - Island, Pantry, Recessed Lighting, Skylight(s), Soaking Tub, Walk-in Closet(s), Wet/Dry Bar, WhirlPool/HotTub, Wood Floors
Hot Water Electric
Heating Heat Pump(s)
Cooling Central A/C
Fireplaces Number 1
Fireplaces Type Gas/Propane
Equipment Built-In Microwave, Dishwasher, Disposal, Dryer, Extra Refrigerator/Freezer, Icemaker, Microwave, Oven/Range - Gas, Refrigerator, Six Burner Stove, Washer
Fireplace Y
Appliance Built-In Microwave, Dishwasher, Disposal, Dryer, Extra Refrigerator/Freezer, Icemaker, Microwave, Oven/Range - Gas, Refrigerator, Six Burner Stove, Washer
Heat Source Electric, Central, Propane - Leased
Exterior
Exterior Feature Patio(s)
Parking Features Garage - Front Entry
Garage Spaces 2.0
Water Access N
View Golf Course
Accessibility None
Porch Patio(s)
Attached Garage 2
Total Parking Spaces 2
Garage Y
Building
Lot Description Cul-de-sac, Level, Partly Wooded, Premium
Story 1
Foundation Crawl Space
Sewer Public Sewer
Water Public
Architectural Style Ranch/Rambler
Level or Stories 1
Additional Building Above Grade, Below Grade
New Construction N
Schools
Elementary Schools Locust Grove
Middle Schools Locust Grove
High Schools Orange Co.
School District Orange County Public Schools
Others
Senior Community No
Tax ID 012A0000202640
Ownership Fee Simple
SqFt Source Assessor
Special Listing Condition Standard
Read Less Info
Want to know what your home might be worth? Contact us for a FREE valuation!

Our team is ready to help you sell your home for the highest possible price ASAP

Bought with Kimberly Gallihugh • CENTURY 21 New Millennium

"My job is to find and attract mastery-based agents to the office, protect the culture, and make sure everyone is happy! "






