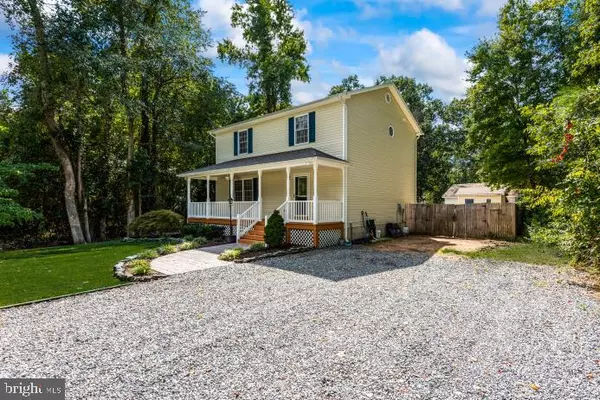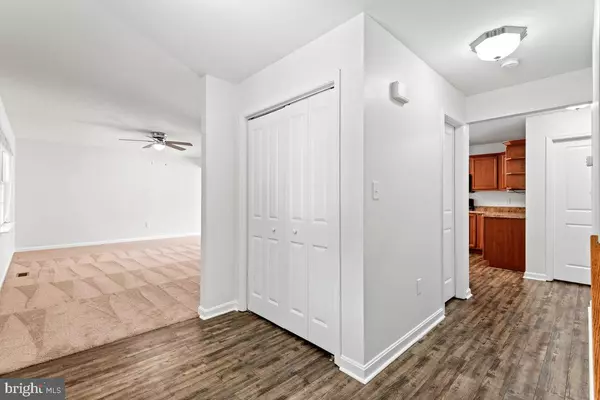$290,000
$299,900
3.3%For more information regarding the value of a property, please contact us for a free consultation.
3 Beds
3 Baths
1,664 SqFt
SOLD DATE : 11/15/2022
Key Details
Sold Price $290,000
Property Type Single Family Home
Sub Type Detached
Listing Status Sold
Purchase Type For Sale
Square Footage 1,664 sqft
Price per Sqft $174
Subdivision Westmoreland Shores
MLS Listing ID VAWE2003104
Sold Date 11/15/22
Style Colonial,Coastal
Bedrooms 3
Full Baths 2
Half Baths 1
HOA Y/N N
Abv Grd Liv Area 1,664
Originating Board BRIGHT
Year Built 2009
Annual Tax Amount $1,133
Tax Year 2017
Lot Size 0.300 Acres
Acres 0.3
Property Description
BACK TO ACTIVE THROUGH NO FAULT OF THE SELLER!
Welcome home! This adorable property has so any new updates that make it move in ready! As you pull into your driveway you see the new paver walkway and landscaping that leads to your warm and inviting front porch with a ceiling fan. Makes you just want to sit in a chair and relax to the sounds of nature all around you! Opening your front door you the entry hall has a large hall closet and stairs that will lead you to the 3 bedrooms and 2 full baths upstairs. To your left is the newly carpeted living room with a passthrough from the kitchen/dining combo. The kitchen has a generous pantry space and a built in pot/ pan holder in one cabinet. A new refrigerator and newer dishwasher and microwave are also nice features. New luxury vinyl flooring complete the first floor in the kitchen, hallway and newly updated 1/2 bath. New washer and dryer are off the kitchen as well a a large under stair closet for storage, Freshly painted back deck can be accessed through sliding glass doors off the dining room area. The fenced in back yard has 2 sheds and a play area for the kids. All new ceiling fans in the house. 2 heat pumps, one for each floor service the house as well as a recently inspected conditioned crawl space.
Upstairs are 2 spacious bedrooms that share a large bathroom and the primary bedroom with vaulted ceiling, large walk-in closet and a spacious jetted tub and separate stand up shower.
This home is in a water oriented community with a community center, beaches and a boat ramp . The association fee is voluntary and does not limit access to the amenities available.
Close proximity to Colonial Beach for shopping, restaurants, beaches, boating, wineries. Short drive to James Madison and George Washington's homes as well as Westmoreland State Park and Stratford Hall.
Seller prefers to use Lakeside Title in Dahlgren.
Location
State VA
County Westmoreland
Zoning R
Interior
Interior Features Carpet, Ceiling Fan(s), Breakfast Area, Combination Kitchen/Dining, Pantry, Primary Bath(s), Upgraded Countertops, Window Treatments
Hot Water Electric
Heating Heat Pump(s)
Cooling Central A/C
Flooring Carpet, Ceramic Tile, Luxury Vinyl Plank
Equipment Built-In Microwave, Dishwasher, Dryer - Electric, Energy Efficient Appliances, ENERGY STAR Clothes Washer, ENERGY STAR Refrigerator, Oven/Range - Electric, Refrigerator, Water Heater
Furnishings No
Fireplace N
Window Features Double Pane,Screens
Appliance Built-In Microwave, Dishwasher, Dryer - Electric, Energy Efficient Appliances, ENERGY STAR Clothes Washer, ENERGY STAR Refrigerator, Oven/Range - Electric, Refrigerator, Water Heater
Heat Source Electric
Laundry Main Floor
Exterior
Exterior Feature Porch(es), Deck(s)
Garage Spaces 4.0
Fence Wood
Water Access N
Roof Type Architectural Shingle
Accessibility None
Porch Porch(es), Deck(s)
Total Parking Spaces 4
Garage N
Building
Lot Description Front Yard, Landscaping, Level, Partly Wooded, Rear Yard, Trees/Wooded
Story 2
Foundation Crawl Space, Slab
Sewer Public Sewer
Water Public
Architectural Style Colonial, Coastal
Level or Stories 2
Additional Building Above Grade, Below Grade
Structure Type Dry Wall,Vaulted Ceilings
New Construction N
Schools
Elementary Schools Washington District
School District Westmoreland County Public Schools
Others
Pets Allowed Y
Senior Community No
Tax ID 6B 3 E 38
Ownership Fee Simple
SqFt Source Estimated
Acceptable Financing Cash, Conventional, FHA, USDA, VA
Horse Property N
Listing Terms Cash, Conventional, FHA, USDA, VA
Financing Cash,Conventional,FHA,USDA,VA
Special Listing Condition Standard
Pets Allowed No Pet Restrictions
Read Less Info
Want to know what your home might be worth? Contact us for a FREE valuation!

Our team is ready to help you sell your home for the highest possible price ASAP

Bought with Rhett James Parker • Coldwell Banker Elite

"My job is to find and attract mastery-based agents to the office, protect the culture, and make sure everyone is happy! "






