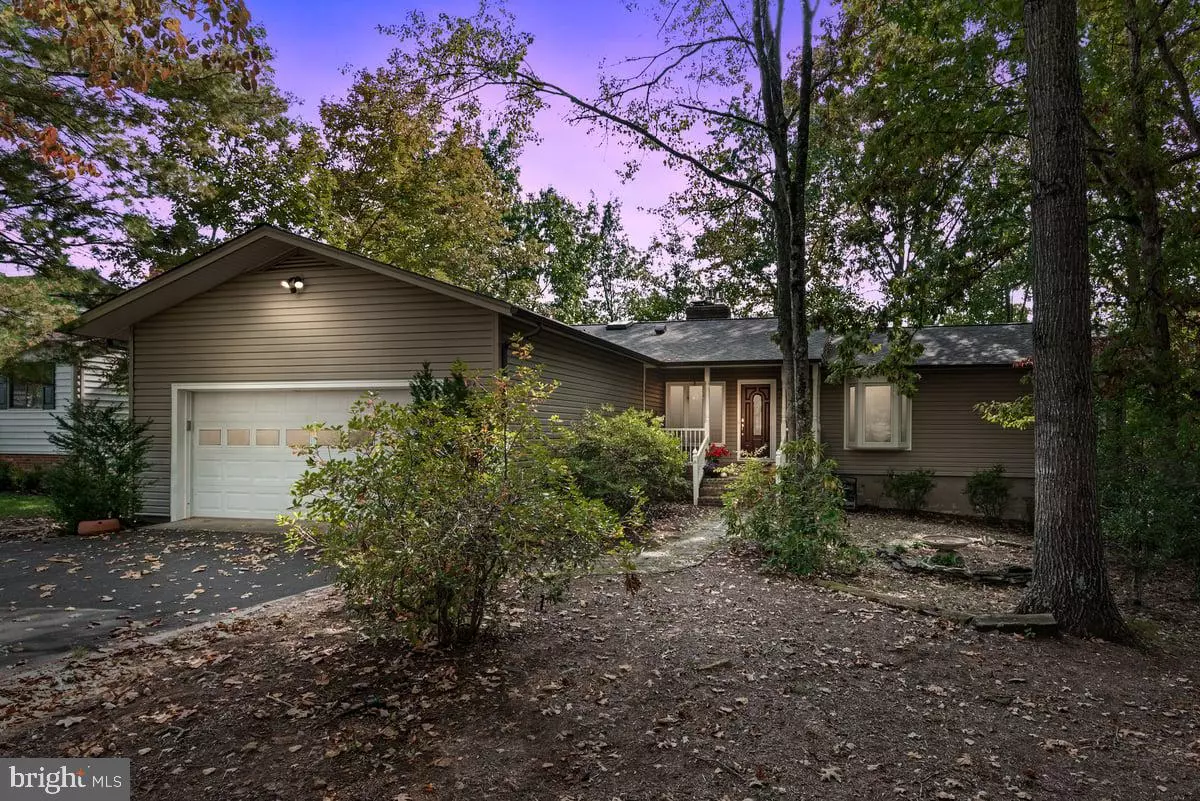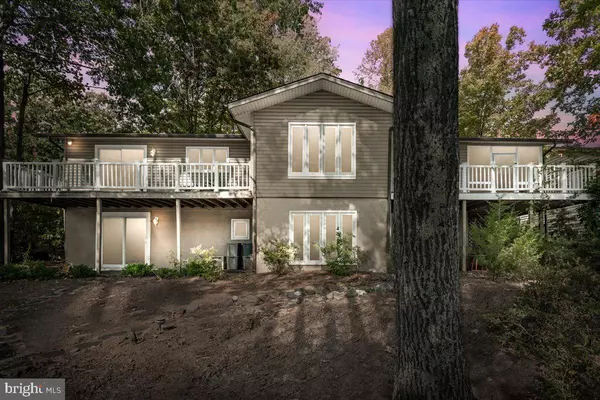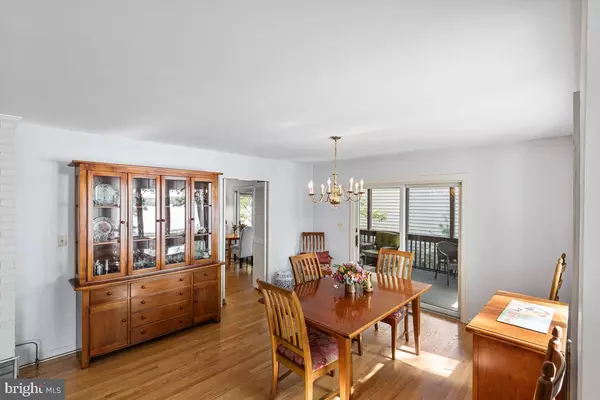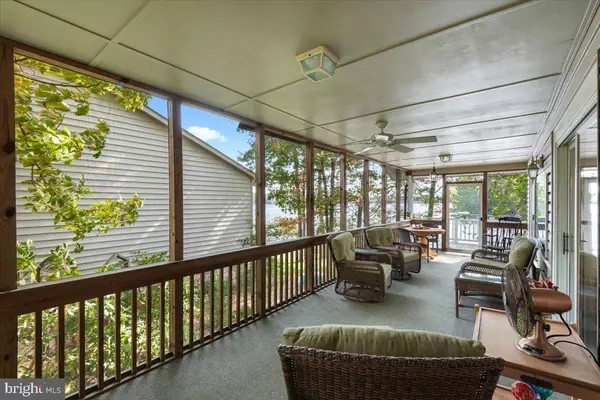$865,000
$899,500
3.8%For more information regarding the value of a property, please contact us for a free consultation.
4 Beds
3 Baths
3,078 SqFt
SOLD DATE : 11/21/2022
Key Details
Sold Price $865,000
Property Type Single Family Home
Sub Type Detached
Listing Status Sold
Purchase Type For Sale
Square Footage 3,078 sqft
Price per Sqft $281
Subdivision Lake Of The Woods
MLS Listing ID VAOR2003578
Sold Date 11/21/22
Style Ranch/Rambler
Bedrooms 4
Full Baths 3
HOA Fees $155/ann
HOA Y/N Y
Abv Grd Liv Area 1,664
Originating Board BRIGHT
Year Built 1978
Annual Tax Amount $4,423
Tax Year 2022
Lot Size 0.302 Acres
Acres 0.3
Property Description
Premium waterfront location on deep water with over 112' of lake frontage! This 4 bedroom, 3 bath waterfront home in the amenity rich Lake of the Woods community has a gorgeous setting, come enjoy all the wildlife, lake life and home life, its like vacation all year! Mature trees give some privacy yet full views of the water. Outdoor porches, decks and patios from every door!! The enormous 32' long side screened in porch has access from kitchen and dining room and leads to a balcony on the lake side and a walk way to the front of home. You will love the view and your own private balcony from your owners suite main level bedroom. Oh, to wake up to this view everyday! Below the 2 balconies are 2 concrete patios off the lower level bedroom and family room. Beautiful solid oak hardwood floors in living, dining, kitchen and halls. 2 Gas Fireplaces. Andersen casement windows, a new roof this month. Bulkhead & docks replaced a few years ago. This home has it all. Plenty of large closets and so much storage space, there should be space for all your holidays and family gatherings whether you are full time living or weekend vacation there are so many options. 2 bedrooms and 2 baths on the main level and 2 bedrooms and 1 large full bath with spacious shower on lower level. Easy to make bunk rooms on either floor. Its a home for all ages, even an elevator lends to easy accessibility for all to go to the lower level for fun and games, then out to the dock for fishing, swimming or taking your boat out for an early morning or afternoon cruise. Enjoy a day of water skiing, tubing, kayaking, good fishing, then over to the Clubhouse on the lake for dinner or drinks! Large 2 car garage, paved drive, a brick walkway to the covered front porch, and just a few yards to the Marina. Close to the front gate, shopping & restaurants nearby, this location is awesome! Enjoy all Lake of the Woods has to offer in the private gated, golf community. 2 Swimming Pools, tennis and pickleball courts, fitness and equestrian center, many parks, beaches, clubs, events like concerts, ski shows, horse shows, 4th of July celebration with fireworks (watch from your own yard) you wont want to miss all this property has to offer.
Location
State VA
County Orange
Zoning R3
Direction West
Rooms
Other Rooms Living Room, Dining Room, Primary Bedroom, Bedroom 2, Bedroom 3, Bedroom 4, Kitchen, Family Room, Bathroom 2, Bathroom 3, Primary Bathroom
Basement Daylight, Full, Outside Entrance, Rear Entrance
Main Level Bedrooms 2
Interior
Interior Features Breakfast Area, Built-Ins, Carpet, Ceiling Fan(s), Crown Moldings, Elevator, Entry Level Bedroom, Floor Plan - Open, Formal/Separate Dining Room, Kitchen - Eat-In, Kitchen - Island, Kitchen - Gourmet, Pantry, Primary Bath(s), Primary Bedroom - Bay Front, Recessed Lighting, Skylight(s), Soaking Tub, Stall Shower, Upgraded Countertops, Walk-in Closet(s), Window Treatments, Wood Floors
Hot Water Electric
Cooling Central A/C
Flooring Laminate Plank, Hardwood, Ceramic Tile, Carpet
Fireplaces Number 2
Fireplaces Type Gas/Propane
Equipment Built-In Microwave, Disposal, Dishwasher, Dryer, Exhaust Fan, Icemaker, Oven/Range - Electric, Refrigerator, Water Heater
Furnishings No
Fireplace Y
Window Features Bay/Bow,Double Pane,Casement,Insulated,Screens,Sliding,Storm
Appliance Built-In Microwave, Disposal, Dishwasher, Dryer, Exhaust Fan, Icemaker, Oven/Range - Electric, Refrigerator, Water Heater
Heat Source Oil
Laundry Lower Floor
Exterior
Exterior Feature Balconies- Multiple, Deck(s), Enclosed, Porch(es), Screened, Patio(s)
Parking Features Garage Door Opener, Garage - Front Entry
Garage Spaces 8.0
Utilities Available Electric Available, Cable TV
Amenities Available Bar/Lounge, Baseball Field, Basketball Courts, Beach, Beach Club, Bike Trail, Boat Dock/Slip, Boat Ramp, Club House, Cable, Dining Rooms, Dog Park, Exercise Room, Extra Storage, Fitness Center, Game Room, Gated Community, Golf Course, Golf Course Membership Available, Lake, Mooring Area, Meeting Room, Marina/Marina Club, Pool - Outdoor, Pool Mem Avail, Putting Green, Racquet Ball, Recreational Center, Riding/Stables, Security, Soccer Field, Swimming Pool
Waterfront Description Private Dock Site
Water Access Y
Water Access Desc Boat - Powered,Fishing Allowed,Canoe/Kayak,Private Access,Waterski/Wakeboard
View Lake, Garden/Lawn, Panoramic, Scenic Vista, Trees/Woods, Water
Roof Type Architectural Shingle,Shingle
Street Surface Black Top
Accessibility Elevator
Porch Balconies- Multiple, Deck(s), Enclosed, Porch(es), Screened, Patio(s)
Road Frontage Private
Attached Garage 2
Total Parking Spaces 8
Garage Y
Building
Lot Description Bulkheaded, Front Yard, Partly Wooded, Premium, Rear Yard, PUD, Level
Story 2
Foundation Block, Active Radon Mitigation
Sewer Public Sewer
Water Public
Architectural Style Ranch/Rambler
Level or Stories 2
Additional Building Above Grade, Below Grade
New Construction N
Schools
Elementary Schools Locust Grove
Middle Schools Locust Grove
High Schools Orange County
School District Orange County Public Schools
Others
HOA Fee Include Common Area Maintenance,Pool(s),Road Maintenance,Security Gate,Snow Removal
Senior Community No
Tax ID 012A0001100030
Ownership Fee Simple
SqFt Source Estimated
Acceptable Financing Cash, Conventional
Horse Property N
Listing Terms Cash, Conventional
Financing Cash,Conventional
Special Listing Condition Standard
Read Less Info
Want to know what your home might be worth? Contact us for a FREE valuation!

Our team is ready to help you sell your home for the highest possible price ASAP

Bought with DAVID G Macpherson • EXP Realty, LLC

"My job is to find and attract mastery-based agents to the office, protect the culture, and make sure everyone is happy! "






