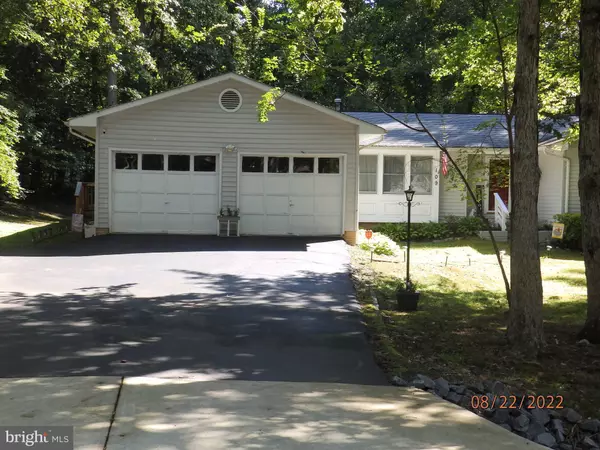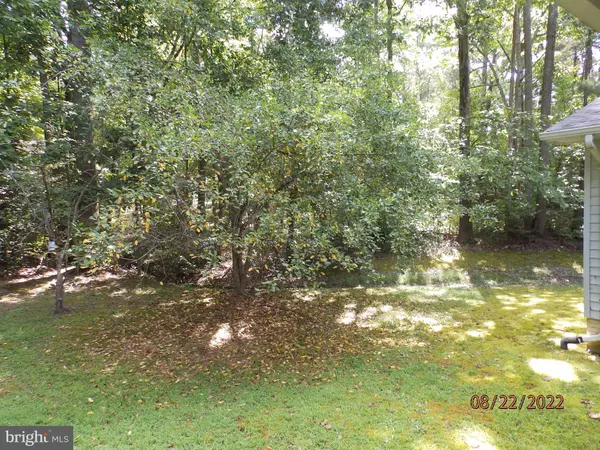$290,000
$300,000
3.3%For more information regarding the value of a property, please contact us for a free consultation.
4 Beds
3 Baths
2,371 SqFt
SOLD DATE : 11/29/2022
Key Details
Sold Price $290,000
Property Type Single Family Home
Sub Type Detached
Listing Status Sold
Purchase Type For Sale
Square Footage 2,371 sqft
Price per Sqft $122
Subdivision Lake Land Or
MLS Listing ID VACV2002680
Sold Date 11/29/22
Style Ranch/Rambler
Bedrooms 4
Full Baths 2
Half Baths 1
HOA Fees $4/ann
HOA Y/N Y
Abv Grd Liv Area 2,371
Originating Board BRIGHT
Year Built 1991
Annual Tax Amount $1,297
Tax Year 2005
Property Description
MOTIVATED SELLER! 5k SELLER SUBSIDY. One level living with oversized 2 car garage with plenty of extra parking spaces. This lovely 2300+ sq. ft home boasts 4 large bedrooms with 2 full baths and 1 half bath, W/D, Kitchen with SS appliances, backsplash, and white countertops. open Kitchen with dining area and pantry / Formal Dining room / Living room/Family Room, with carpet and hardwood throughout. Covered side porch. Master Bedroom with walk-in closet, full bath, and laundry room. The seller will contribute 5K in concessions. Schedule showings online. Home is located within walking distance to the front gate. This gated community has many amenities, including lake access, boat ramps, Pool, a community center, ball fields, and bow target shooting. Close to Rt 95 at Ladysmith Exit, about 25 minutes to Fredericksburg.
Location
State VA
County Caroline
Zoning R1
Rooms
Main Level Bedrooms 4
Interior
Interior Features Breakfast Area, Dining Area, Window Treatments, Primary Bath(s), WhirlPool/HotTub
Hot Water Bottled Gas
Heating Forced Air
Cooling Heat Pump(s)
Equipment Washer/Dryer Hookups Only, Dishwasher, Disposal, Dryer, Exhaust Fan, Humidifier, Oven/Range - Electric, Range Hood, Refrigerator, Washer
Fireplace N
Window Features Double Pane
Appliance Washer/Dryer Hookups Only, Dishwasher, Disposal, Dryer, Exhaust Fan, Humidifier, Oven/Range - Electric, Range Hood, Refrigerator, Washer
Heat Source Electric
Exterior
Amenities Available Basketball Courts, Beach, Pool - Outdoor, Recreational Center, Security, Tennis Courts, Tot Lots/Playground, Water/Lake Privileges, Common Grounds, Gated Community
Water Access Y
Roof Type Asphalt
Accessibility None
Garage N
Building
Story 1
Foundation Crawl Space
Sewer Public Sewer
Water Public
Architectural Style Ranch/Rambler
Level or Stories 1
Additional Building Above Grade
New Construction N
Schools
Middle Schools Caroline
High Schools Caroline
School District Caroline County Public Schools
Others
Senior Community No
Tax ID 51A5-1-B-160
Ownership Fee Simple
SqFt Source Estimated
Acceptable Financing Conventional, FHA, Rural Development, USDA, VA, VHDA
Listing Terms Conventional, FHA, Rural Development, USDA, VA, VHDA
Financing Conventional,FHA,Rural Development,USDA,VA,VHDA
Special Listing Condition Standard
Read Less Info
Want to know what your home might be worth? Contact us for a FREE valuation!

Our team is ready to help you sell your home for the highest possible price ASAP

Bought with Vincent V Elegido • Signature Home Realty LLC

"My job is to find and attract mastery-based agents to the office, protect the culture, and make sure everyone is happy! "






