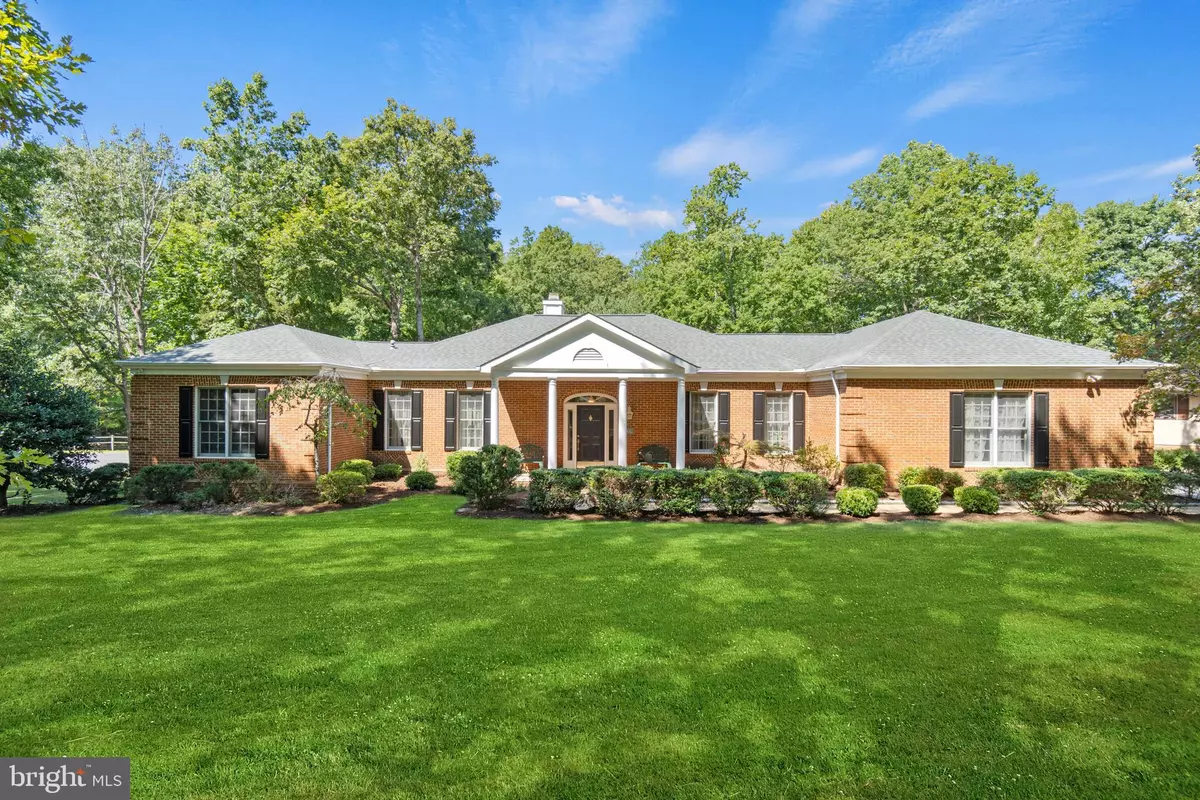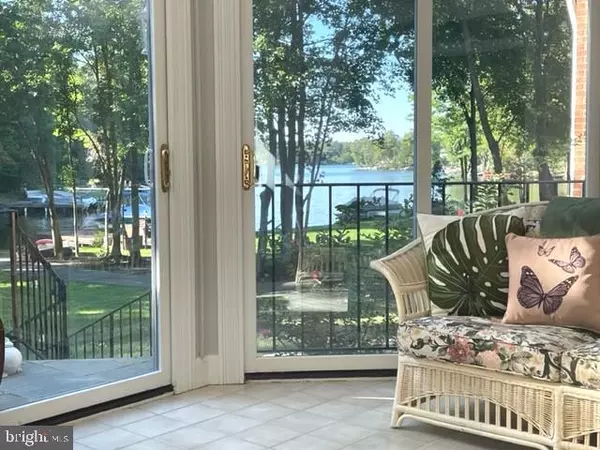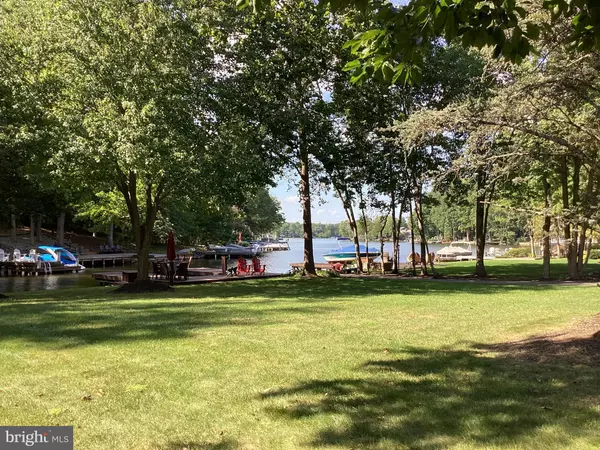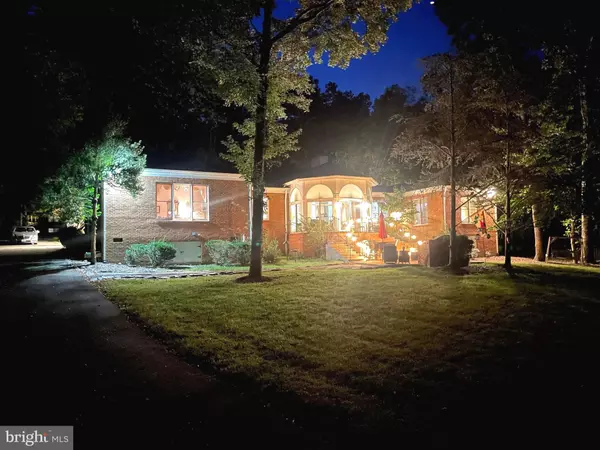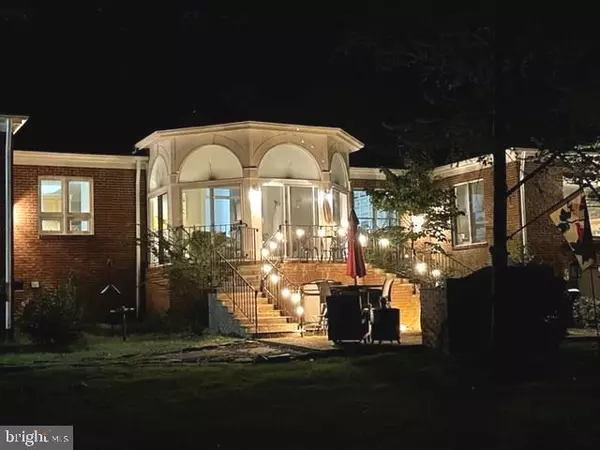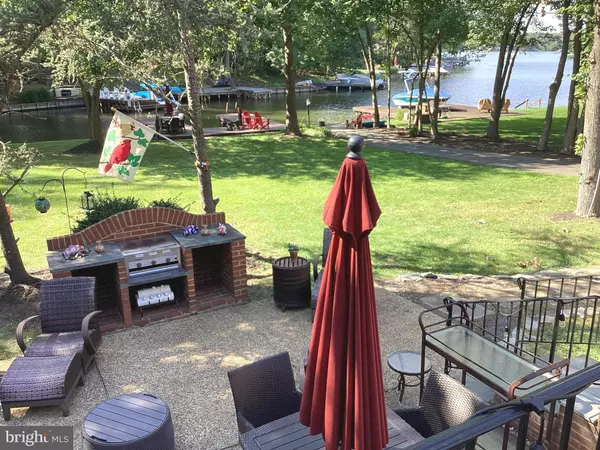$899,000
$975,000
7.8%For more information regarding the value of a property, please contact us for a free consultation.
4 Beds
4 Baths
3,333 SqFt
SOLD DATE : 12/02/2022
Key Details
Sold Price $899,000
Property Type Single Family Home
Sub Type Detached
Listing Status Sold
Purchase Type For Sale
Square Footage 3,333 sqft
Price per Sqft $269
Subdivision Lake Of The Woods
MLS Listing ID VAOR2003344
Sold Date 12/02/22
Style Ranch/Rambler
Bedrooms 4
Full Baths 3
Half Baths 1
HOA Fees $155/ann
HOA Y/N Y
Abv Grd Liv Area 3,333
Originating Board BRIGHT
Year Built 1994
Annual Tax Amount $4,875
Tax Year 2022
Lot Size 0.696 Acres
Acres 0.7
Property Description
Amazing Waterfront property in Lake of the Woods! Nestled near the end of a cove this all-brick, 4
Bedroom, 3.5 Bath rambler is beautifully postioned on nearly ¾ acres. With a huge, flat, waterfront backyard with 111 feet of waterfront and offering great views up the deep-water Madison Circle/Mt. Pleasant Cove, it doesn’t get much better for enjoying Lake-life living.
Over 3,000 sq. ft. all on one-level, this custom designed home offers so many great features. Entering
the home, a traditional foyer has marble floors and opens to an adjacent formal Living Room and Dining
Room. With custom trim, high ceilings and spacious size this part of the home is perfect for entertaining
and could be utilized in a variety of ways.
Off the Dining Room is a huge custom kitchen with spacious granite counters, ample cabinets, a large
center island with gas cooktop, a breakfast bar, an eat-in area with double-sided gas fireplace also facing
a family room that features custom built-ins. This area of the home has vaulted ceilings, but 10’ ceilings
throughout the entire home accentuate the grandeur of this property.
Adjacent to the family room are three spacious bedrooms and two full bathrooms. The primary
bedroom is located on the opposite side of the home and offers a beautiful view of the lake. The suite
includes two walk-in closets, the bathroom with jetted tub, separate shower and dual sinks. The room is
spacious and offers the option of a workspace with a “view”!
The sunroom is the perfect place to start and end the day! Overlooking the huge backyard and stunning
views of the lake remind you that it doesn’t get much better than “Lake Living”. The recreational and
entertainment possibilities of this backyard are unlimited. The flat backyard with great waterfront views
is perfect for Volleyball, or yard games and the concrete patio with a brick built-in grill, the center slip
dock and paved drive to the water’s edge are perfect for accessing all the options for fully enjoying life
on the lake with family and friends. The flat backyard is large enough to accommodate your own private Pickleball Court.
This classically designed home has an oversized two-car side loading garage, a newer roof, two HVAC
systems, two water heaters, Large, accessible crawlspaces with storage; and with an acceptable offer, can have much of the furnishing can convey. The home is perfect for a full-time residence, a weekend lake home and has the potential to be used as an investment property by renting it weekly as a vacation rental.
All of this in amenity rich Lake of the Woods; with so much to do, so little time-so get this Lake-life
started. Enjoy the two Lakes and the many water sports possible such as fishing, boating, jet-skiing,
tubing, water skiing or wakeboarding, paddleboarding or kayaking. Enjoy fine dining at the clubhouse or
a beverage watching sporting event at the Clubhouse Sports Bar or the Woods Center. Jump in one of
two Swimming pools or work out in the Fitness Center. If you like rackets -join the Pickleball or Tennis
Clubs. If Theater is your thing, enjoy the LOW Players performances at the Community Center, or better
yet, discover your acting talents by auditioning. Hit the fairways at the 18 Hole PGA Golf Course and
enjoy the 19th Hole at the Woods Center. There is even an equestrian Center! Lake of the Woods,
“Virginia’s Best-Kept Secret” is the premier Lake Community- Get Started Now-Make this Place Your
Home!
Location
State VA
County Orange
Zoning R3
Rooms
Other Rooms Living Room, Dining Room, Primary Bedroom, Bedroom 2, Bedroom 3, Bedroom 4, Kitchen, Family Room, Foyer, Sun/Florida Room
Main Level Bedrooms 4
Interior
Interior Features Ceiling Fan(s), Chair Railings, Crown Moldings, Formal/Separate Dining Room, Window Treatments, Wood Floors, Pantry, Recessed Lighting, Walk-in Closet(s), Carpet, Kitchen - Island
Hot Water Bottled Gas
Cooling Ceiling Fan(s), Central A/C, Heat Pump(s)
Flooring Hardwood, Carpet, Ceramic Tile, Marble
Fireplaces Number 1
Fireplaces Type Gas/Propane, Screen, Double Sided, Mantel(s)
Equipment Built-In Microwave, Cooktop, Dishwasher, Disposal, Dryer, Exhaust Fan, Icemaker, Oven - Wall, Refrigerator, Washer, Water Heater
Fireplace Y
Window Features Palladian,Double Pane
Appliance Built-In Microwave, Cooktop, Dishwasher, Disposal, Dryer, Exhaust Fan, Icemaker, Oven - Wall, Refrigerator, Washer, Water Heater
Heat Source Propane - Owned
Laundry Main Floor
Exterior
Exterior Feature Patio(s)
Parking Features Oversized, Garage - Side Entry
Garage Spaces 2.0
Amenities Available Boat Ramp, Club House, Beach, Bar/Lounge, Basketball Courts, Bike Trail, Boat Dock/Slip, Cable, Common Grounds, Community Center, Gated Community, Golf Course, Golf Club, Horse Trails, Jog/Walk Path, Lake, Non-Lake Recreational Area, Party Room, Picnic Area, Pier/Dock, Putting Green, Recreational Center, Security, Riding/Stables, Swimming Pool, Tennis Courts, Tot Lots/Playground, Volleyball Courts, Water/Lake Privileges, Dog Park, Fitness Center, Meeting Room, Pool - Outdoor, Soccer Field
Waterfront Description Private Dock Site
Water Access Y
Water Access Desc Boat - Length Limit,Boat - Powered,Canoe/Kayak,Fishing Allowed,Private Access,Sail,Swimming Allowed,Waterski/Wakeboard
View Water
Roof Type Architectural Shingle
Accessibility None
Porch Patio(s)
Attached Garage 2
Total Parking Spaces 2
Garage Y
Building
Lot Description No Thru Street, Landscaping, Cul-de-sac, Bulkheaded
Story 1
Foundation Crawl Space
Sewer Public Sewer
Water Public
Architectural Style Ranch/Rambler
Level or Stories 1
Additional Building Above Grade, Below Grade
Structure Type 9'+ Ceilings,Vaulted Ceilings
New Construction N
Schools
Elementary Schools Locust Grove
Middle Schools Locust Grove
High Schools Orange Co.
School District Orange County Public Schools
Others
HOA Fee Include Reserve Funds,Insurance,Management,Snow Removal,Road Maintenance,Pool(s),Security Gate
Senior Community No
Tax ID 012A0000300940
Ownership Fee Simple
SqFt Source Estimated
Security Features 24 hour security,Security Gate,Smoke Detector
Acceptable Financing Cash, Conventional
Listing Terms Cash, Conventional
Financing Cash,Conventional
Special Listing Condition Standard
Read Less Info
Want to know what your home might be worth? Contact us for a FREE valuation!

Our team is ready to help you sell your home for the highest possible price ASAP

Bought with Jennifer L Caison • Coldwell Banker Elite

"My job is to find and attract mastery-based agents to the office, protect the culture, and make sure everyone is happy! "

