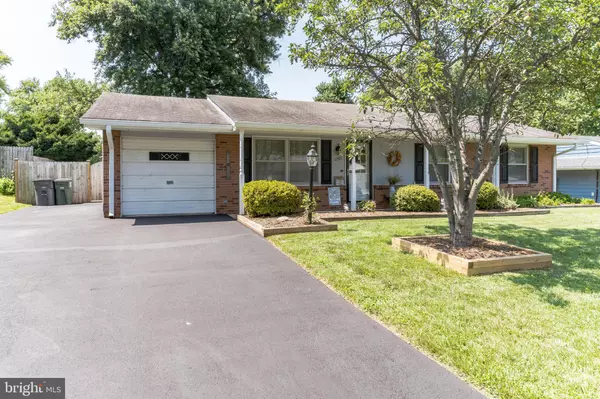$470,000
$499,000
5.8%For more information regarding the value of a property, please contact us for a free consultation.
3 Beds
2 Baths
1,360 SqFt
SOLD DATE : 12/07/2022
Key Details
Sold Price $470,000
Property Type Single Family Home
Sub Type Detached
Listing Status Sold
Purchase Type For Sale
Square Footage 1,360 sqft
Price per Sqft $345
Subdivision Sterling Park
MLS Listing ID VALO2031896
Sold Date 12/07/22
Style Ranch/Rambler
Bedrooms 3
Full Baths 2
HOA Y/N N
Abv Grd Liv Area 1,360
Originating Board BRIGHT
Year Built 1969
Annual Tax Amount $3,947
Tax Year 2022
Lot Size 9,148 Sqft
Acres 0.21
Property Description
No HOA!! This house is perfectly located with easy access to both Rt 7 and Rt 28. This home is a lovely one level ranch with a huge addition that measures 16'x28' adding over 400 additional sq ft of living area. Currently being used as an entertainment room. However, room is large enough to divide into multiple different uses. Home has a one car garage that is elongated, measures 12'x27'. Home has a new stamped concrete patio in a fenced-in backyard. The heat pump was updated in 2017 with a two-ton twenty sear unit that is very economical. New gutters and downspouts in 2022.
Location
State VA
County Loudoun
Zoning PDH3
Rooms
Main Level Bedrooms 3
Interior
Hot Water Electric
Heating Heat Pump - Electric BackUp
Cooling Central A/C
Heat Source Electric
Exterior
Garage Oversized
Garage Spaces 1.0
Waterfront N
Water Access N
Roof Type Asphalt
Accessibility No Stairs
Attached Garage 1
Total Parking Spaces 1
Garage Y
Building
Story 1
Foundation Slab
Sewer Public Septic
Water Public
Architectural Style Ranch/Rambler
Level or Stories 1
Additional Building Above Grade, Below Grade
New Construction N
Schools
School District Loudoun County Public Schools
Others
Senior Community No
Tax ID 021301269000
Ownership Fee Simple
SqFt Source Assessor
Special Listing Condition Standard
Read Less Info
Want to know what your home might be worth? Contact us for a FREE valuation!

Our team is ready to help you sell your home for the highest possible price ASAP

Bought with Maria L Vasquez • The Vasquez Group LLC

"My job is to find and attract mastery-based agents to the office, protect the culture, and make sure everyone is happy! "






