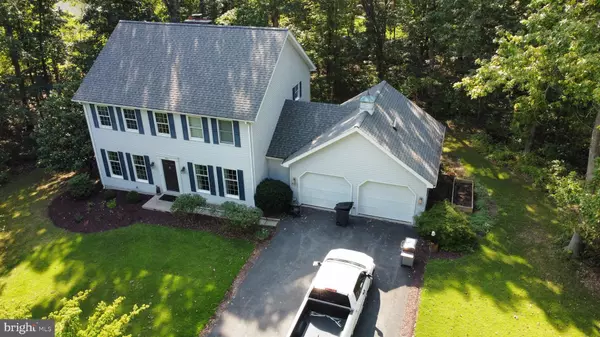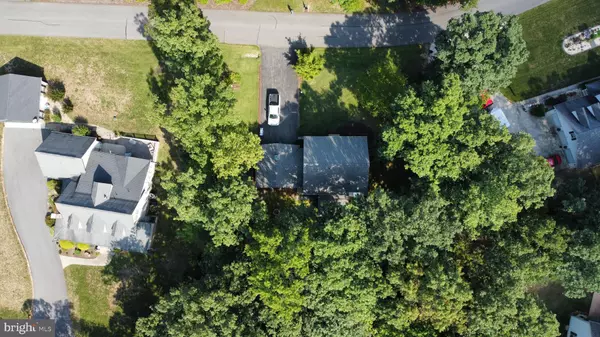$340,000
$355,000
4.2%For more information regarding the value of a property, please contact us for a free consultation.
4 Beds
3 Baths
2,722 SqFt
SOLD DATE : 12/09/2022
Key Details
Sold Price $340,000
Property Type Single Family Home
Sub Type Detached
Listing Status Sold
Purchase Type For Sale
Square Footage 2,722 sqft
Price per Sqft $124
Subdivision Lakewood
MLS Listing ID WVMI2001184
Sold Date 12/09/22
Style Traditional,Colonial
Bedrooms 4
Full Baths 2
Half Baths 1
HOA Fees $46/ann
HOA Y/N Y
Abv Grd Liv Area 1,980
Originating Board BRIGHT
Year Built 1992
Annual Tax Amount $1,007
Tax Year 2022
Lot Size 0.600 Acres
Acres 0.6
Property Description
Welcome to 311 Lakeside Loop, a traditional home in a private community waiting for you to move in before the holiday season. This street-to-street property is the best of both worlds: A neighborhood community with the privacy and seclusion of trees surrounding the back yard. Four bedrooms and two full bathrooms are upstairs with lots of storage around every corner. There is space downstairs on the main level for everyone: Kitchen, Laundry/Mud Room with Pass-through from Garage, Breakfast Nook. Separate Dining Room, Living Room with a Fireplace, Foyer with Closet, Screened Back Porch, and A Bonus Room with French Doors for your Sitting Room/Playroom/Office. On the lower level, you will find a large Rec Room with mantle and hearth for another cozy heat source, if you choose. Lakewood residents take advantage of outdoor hobbies, like Biking, Running, Fishing, and Swimming on the community roads, trails, playgrounds, ponds, and beach. The Potomac Highlands create the perfect backdrop with four distinct seasons and constantly changing backdrop year-round. Call today to schedule your exclusive showing of this lovely home in the area's premier neighborhood.
Location
State WV
County Mineral
Zoning 101
Direction East
Rooms
Other Rooms Living Room, Dining Room, Primary Bedroom, Sitting Room, Bedroom 2, Bedroom 3, Bedroom 4, Kitchen, Recreation Room, Utility Room, Bathroom 1, Bathroom 2, Primary Bathroom, Screened Porch
Basement Full, Partially Finished
Interior
Interior Features Breakfast Area, Floor Plan - Traditional, Formal/Separate Dining Room
Hot Water Electric
Heating Heat Pump(s)
Cooling Central A/C
Flooring Hardwood, Carpet, Vinyl, Tile/Brick
Fireplaces Number 2
Equipment Dishwasher, Dryer - Electric, Oven/Range - Electric, Refrigerator, Washer
Appliance Dishwasher, Dryer - Electric, Oven/Range - Electric, Refrigerator, Washer
Heat Source Electric
Laundry Main Floor
Exterior
Garage Additional Storage Area, Garage - Front Entry, Garage Door Opener
Garage Spaces 6.0
Utilities Available Propane, Under Ground
Amenities Available Basketball Courts, Common Grounds, Lake
Waterfront N
Water Access Y
Water Access Desc Fishing Allowed,Swimming Allowed
Roof Type Architectural Shingle
Accessibility None
Attached Garage 2
Total Parking Spaces 6
Garage Y
Building
Lot Description Backs to Trees, No Thru Street
Story 2
Foundation Block
Sewer Public Sewer
Water Public
Architectural Style Traditional, Colonial
Level or Stories 2
Additional Building Above Grade, Below Grade
Structure Type Dry Wall
New Construction N
Schools
School District Mineral County Schools
Others
HOA Fee Include Common Area Maintenance,Road Maintenance,Snow Removal
Senior Community No
Tax ID 04 14D004400000000
Ownership Fee Simple
SqFt Source Estimated
Acceptable Financing Cash, Conventional, USDA, VA
Listing Terms Cash, Conventional, USDA, VA
Financing Cash,Conventional,USDA,VA
Special Listing Condition Standard
Read Less Info
Want to know what your home might be worth? Contact us for a FREE valuation!

Our team is ready to help you sell your home for the highest possible price ASAP

Bought with Kathryn Gattens • Coldwell Banker Home Town Realty

"My job is to find and attract mastery-based agents to the office, protect the culture, and make sure everyone is happy! "






