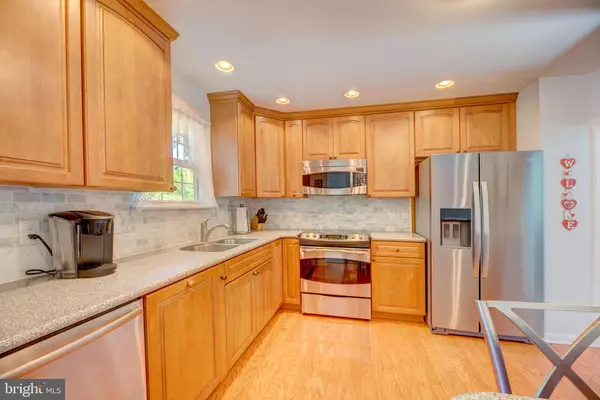$455,000
$435,000
4.6%For more information regarding the value of a property, please contact us for a free consultation.
4 Beds
3 Baths
2,274 SqFt
SOLD DATE : 12/09/2022
Key Details
Sold Price $455,000
Property Type Single Family Home
Sub Type Detached
Listing Status Sold
Purchase Type For Sale
Square Footage 2,274 sqft
Price per Sqft $200
Subdivision Coldspring Crossin
MLS Listing ID PAMC2054122
Sold Date 12/09/22
Style Bi-level
Bedrooms 4
Full Baths 2
Half Baths 1
HOA Y/N N
Abv Grd Liv Area 1,218
Originating Board BRIGHT
Year Built 1977
Annual Tax Amount $5,718
Tax Year 2022
Lot Size 0.413 Acres
Acres 0.41
Lot Dimensions 90.00 x 0.00
Property Description
Welcome home to this perfectly maintained Bi-level style home located in the highly desired Methacton School District. It is a 4 bedroom, 2 and half bath home! On the upper level you will find the living room with a large bay window, dining area and kitchen. The updated kitchen includes 42” cabinets, corian countertops, stainless steel appliances, recessed lighting, and hardwood flooring that continues into the dining area. The dining room slider leads out to the large deck with a retractable awning. The upper level also includes 3 spacious bedrooms and 2 full baths. All bedrooms are carpeted, have ceiling fans, and good size closets. The main bedroom includes an updated bathroom with tile flooring, tile tub surround and a linen closet. The hall bath has also been updated with tile flooring, and tile tub surround. The attic is perfect for extra storage and is accessible through the hallway with pull down steps. The lower level of the home has a cozy family room with a wood burning stove, as well as a powder room. A 4th bedroom, laundry room, and office space complete the lower level. New carpet has been installed in the 4th bedroom and office. Outside you can enjoy the beautifully landscaped yard with an oversized storage shed. Additional highlights include newer: Heater (2021) Hot Water Heater (2022) and Roof (2020). This home is in close proximity to major highways, parks, and shopping malls. This home is a must see and certainly won't last! Home is being sold "As Is”. Original owners have lovingly cared for this home and are offering it with the expectations of no repairs. All inspections are welcomed. Showings start at the open house 10/15, 11-2 pm.
Location
State PA
County Montgomery
Area Lower Providence Twp (10643)
Zoning RESIDENTIAL
Rooms
Main Level Bedrooms 3
Interior
Interior Features Attic, Ceiling Fan(s), Kitchen - Island, Tub Shower, Wood Stove
Hot Water Electric
Heating Forced Air
Cooling Central A/C
Flooring Carpet, Hardwood, Ceramic Tile
Equipment Built-In Microwave, Cooktop, Dishwasher, Disposal, Dryer, Refrigerator, Stainless Steel Appliances, Washer
Window Features Bay/Bow
Appliance Built-In Microwave, Cooktop, Dishwasher, Disposal, Dryer, Refrigerator, Stainless Steel Appliances, Washer
Heat Source Oil
Exterior
Exterior Feature Deck(s)
Water Access N
Accessibility None
Porch Deck(s)
Garage N
Building
Story 2
Foundation Slab
Sewer Public Sewer
Water Public
Architectural Style Bi-level
Level or Stories 2
Additional Building Above Grade, Below Grade
New Construction N
Schools
Elementary Schools Arrowhead
Middle Schools Arcola
High Schools Methacton
School District Methacton
Others
Senior Community No
Tax ID 43-00-16357-007
Ownership Fee Simple
SqFt Source Assessor
Acceptable Financing Negotiable
Listing Terms Negotiable
Financing Negotiable
Special Listing Condition Standard
Read Less Info
Want to know what your home might be worth? Contact us for a FREE valuation!

Our team is ready to help you sell your home for the highest possible price ASAP

Bought with Kelly S Steyn • KW Philly

"My job is to find and attract mastery-based agents to the office, protect the culture, and make sure everyone is happy! "






