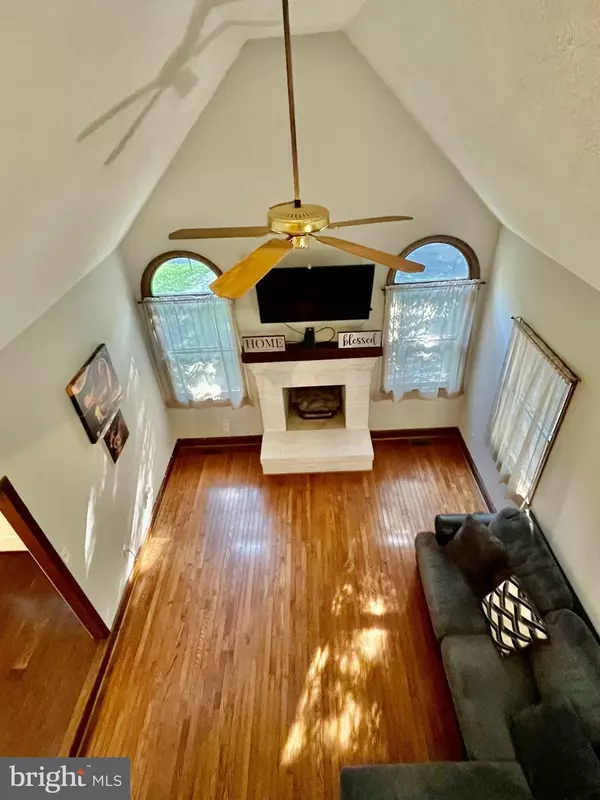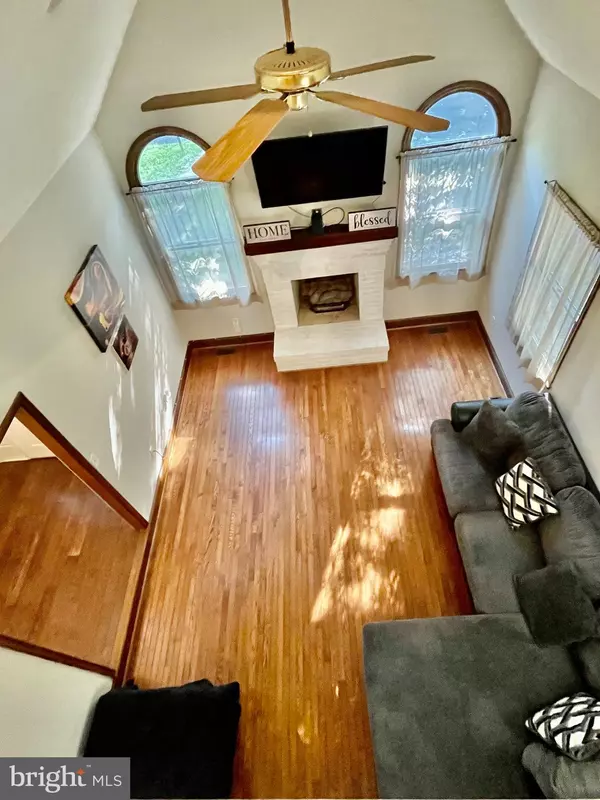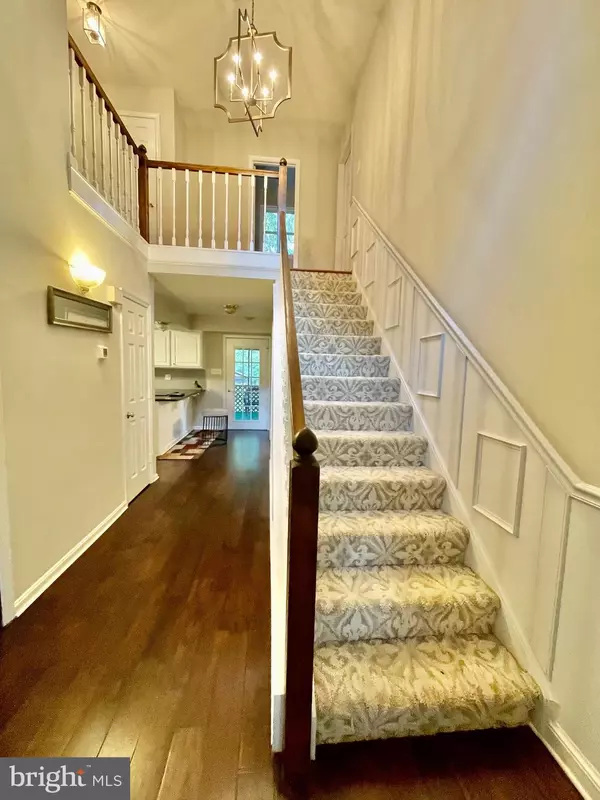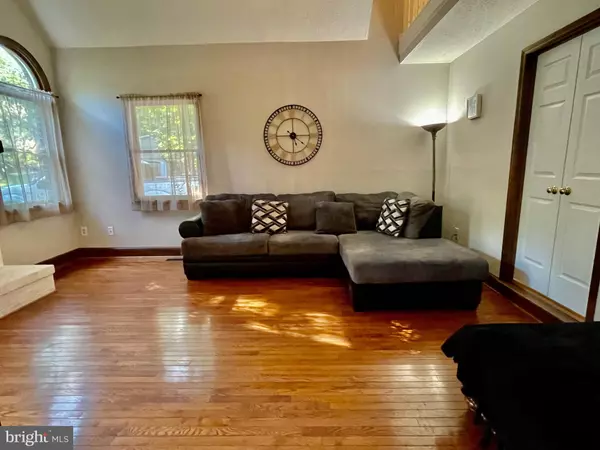$377,500
$380,000
0.7%For more information regarding the value of a property, please contact us for a free consultation.
4 Beds
3 Baths
2,333 SqFt
SOLD DATE : 12/08/2022
Key Details
Sold Price $377,500
Property Type Single Family Home
Sub Type Detached
Listing Status Sold
Purchase Type For Sale
Square Footage 2,333 sqft
Price per Sqft $161
Subdivision Lake Of The Woods
MLS Listing ID VAOR2003316
Sold Date 12/08/22
Style Colonial
Bedrooms 4
Full Baths 2
Half Baths 1
HOA Fees $131/ann
HOA Y/N Y
Abv Grd Liv Area 2,333
Originating Board BRIGHT
Year Built 1989
Annual Tax Amount $1,914
Tax Year 2018
Lot Size 0.316 Acres
Acres 0.32
Property Description
Highly Desired CORNER lot colonial in the heart of Lake Of The Woods, hardwoods floors, main level master bedroom w/master bath with a separate shower, custom closet and jetted tub. The 3 bedrooms upstairs are spacious and they have BIG closets (they don't make them like this anymore) The spacious family room w/ gas fireplace welcomes your presence. You have a separate dining room that looks into the kitchen w/ granite counters, glass backsplash & breakfast bar. Enjoy the screened porch to read, relax, have a glass of wine, and enjoy quietness at its best. This beauty comes with a large 2 car garage w/additional space for special projects. This house is presented AS-IS and you can make it the HOME you would like because the foundation and the solid structure makes it unique.
We are accepting offers as they come in.
Location
State VA
County Orange
Zoning RESIDENTIAL
Rooms
Other Rooms Dining Room, Bedroom 2, Bedroom 3, Kitchen, Family Room, Foyer, Bedroom 1, 2nd Stry Fam Ovrlk, Laundry, Other, Bedroom 6, Attic
Main Level Bedrooms 1
Interior
Interior Features Attic, Family Room Off Kitchen, Breakfast Area, Dining Area, Chair Railings, Crown Moldings, Entry Level Bedroom, Primary Bath(s), Recessed Lighting, Floor Plan - Traditional
Hot Water Electric
Heating Heat Pump(s)
Cooling Heat Pump(s)
Fireplaces Number 1
Fireplaces Type Mantel(s)
Equipment Disposal, Dishwasher, Dryer, Dryer - Front Loading, ENERGY STAR Clothes Washer, Icemaker, Oven/Range - Electric, Refrigerator, Washer, Water Heater
Fireplace Y
Window Features Screens,Wood Frame
Appliance Disposal, Dishwasher, Dryer, Dryer - Front Loading, ENERGY STAR Clothes Washer, Icemaker, Oven/Range - Electric, Refrigerator, Washer, Water Heater
Heat Source Electric
Exterior
Exterior Feature Deck(s), Screened
Parking Features Garage - Front Entry
Garage Spaces 2.0
Amenities Available Basketball Courts, Beach, Bike Trail, Boat Ramp, Boat Dock/Slip, Exercise Room, Gated Community, Golf Club, Golf Course Membership Available, Horse Trails, Jog/Walk Path, Non-Lake Recreational Area, Party Room, Pier/Dock, Pool Mem Avail, Pool - Outdoor, Putting Green, Riding/Stables, Security, Tennis Courts, Tot Lots/Playground, Water/Lake Privileges
Water Access Y
View Street, Trees/Woods
Roof Type Asphalt
Accessibility None
Porch Deck(s), Screened
Attached Garage 2
Total Parking Spaces 2
Garage Y
Building
Story 2
Foundation Crawl Space
Sewer Public Sewer
Water Public
Architectural Style Colonial
Level or Stories 2
Additional Building Above Grade
Structure Type Dry Wall
New Construction N
Schools
Elementary Schools Locust Grove
Middle Schools Locust Grove
School District Orange County Public Schools
Others
HOA Fee Include Management,Insurance,Reserve Funds,Road Maintenance
Senior Community No
Tax ID 012A0000101870
Ownership Fee Simple
SqFt Source Estimated
Security Features 24 hour security,Security Gate
Special Listing Condition Standard
Read Less Info
Want to know what your home might be worth? Contact us for a FREE valuation!

Our team is ready to help you sell your home for the highest possible price ASAP

Bought with Anne Marley Green • CENTURY 21 New Millennium

"My job is to find and attract mastery-based agents to the office, protect the culture, and make sure everyone is happy! "






