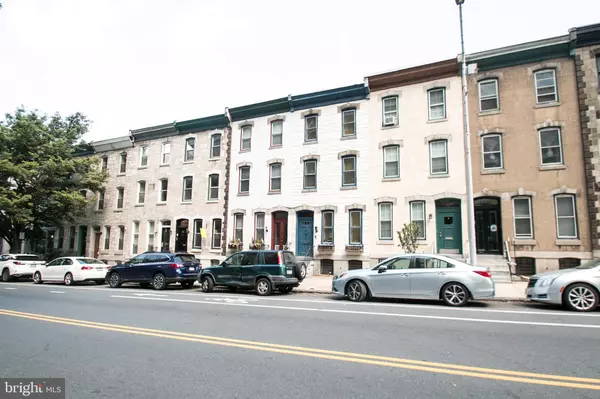$635,000
$678,000
6.3%For more information regarding the value of a property, please contact us for a free consultation.
5 Beds
3 Baths
1,700 SqFt
SOLD DATE : 12/12/2022
Key Details
Sold Price $635,000
Property Type Townhouse
Sub Type Interior Row/Townhouse
Listing Status Sold
Purchase Type For Sale
Square Footage 1,700 sqft
Price per Sqft $373
Subdivision Art Museum Area
MLS Listing ID PAPH2156322
Sold Date 12/12/22
Style Victorian,Traditional,Straight Thru,Mid-Century Modern
Bedrooms 5
Full Baths 2
Half Baths 1
HOA Y/N N
Abv Grd Liv Area 1,700
Originating Board BRIGHT
Year Built 1920
Annual Tax Amount $8,888
Tax Year 2022
Lot Size 1,700 Sqft
Acres 0.04
Lot Dimensions 15.00 x 102.00
Property Description
Fantastic Huge Fairmount Victorian with excellent bones and ON SITE GATED PARKING, a GARDEN, large lot, central location, THREE bathrooms, full dry basement with tall ceiling, FIVE bedrooms. This home has tremendous potential with just a little imagination and improvements to kitchen and baths, etc. Ample space, plenty of NATURAL LIGHT, wonderful flow from vestibule all the way to rear of home where there is a lovely garden AND a secure parking space with automatic garage door. Parking area could be easily wired for EV or plug-in hybrid. The primary rooms are large and several of the home’s original wood floors are retained. Enter thru a vestibule with glass transom, antique fixture and iridescent blue and lime brocade wallcoverings to the spacious living room with 10 foot ceilings and ornate cornices. A crystal chandelier is overhead and there are two huge gold framed Victorian-era-type mirrors that remain with the property. The faux marble fireplace was exquisitely created on a black slate surface. Down the hall there is a wide coat closet, a powder room with vintage fittings and a dining room with exposed brick walls. The kitchen is beyond with a double glass siding door onto the unheated expansion area that is perfect for the bikes or a breakfast nook. There is a view to the garden and parking spot from the kitchen. Upstairs there is an enormous room with double glass doors that served as the library at one time. The bay window and floor to ceiling shelves offer beautiful built in amenities in a room that needs a cosmetic uplift and your décor sensibilities. There is a spacious walk in closet, a bathroom and another large bedroom on this floor. On the third floor is another bathroom plus a separate dressing room with sink. Additional bedrooms are located on this floor as well. The long, tall basement has a built in desk area and a built in workshop space as well as the laundry and mechanical areas. Located right near the Philadelphia Museum of Art, Perelman Building, Fairmount Park, Kelly Drive and other wonderful Fairmount amenities. Overall the house is in move-in condition but in need of modern updating and a very deep cleaning. Owners may not be able to empty house fully of possessions. House is offered in As-Is condition. Roof work done in 2015, see certificate. Ample notice needed for showings. Plan to MOVE IN in for the holidays! Turn this spectacular house into YOUR HOME.
Location
State PA
County Philadelphia
Area 19130 (19130)
Zoning RM1
Direction South
Rooms
Other Rooms Living Room, Dining Room, Bedroom 2, Bedroom 3, Kitchen, Foyer, Bedroom 1, Mud Room, Other, Storage Room, Workshop, Bathroom 1
Basement Full, Interior Access, Poured Concrete, Shelving, Space For Rooms, Unfinished, Workshop
Interior
Hot Water Natural Gas
Heating Forced Air
Cooling Window Unit(s)
Flooring Wood
Heat Source Natural Gas
Laundry Basement
Exterior
Garage Spaces 1.0
Utilities Available Natural Gas Available
Waterfront N
Water Access N
Accessibility None
Total Parking Spaces 1
Garage N
Building
Lot Description Rear Yard, Private, Other
Story 3
Foundation Brick/Mortar
Sewer Public Sewer
Water Public
Architectural Style Victorian, Traditional, Straight Thru, Mid-Century Modern
Level or Stories 3
Additional Building Above Grade
New Construction N
Schools
School District The School District Of Philadelphia
Others
Pets Allowed Y
Senior Community No
Tax ID 152149300
Ownership Fee Simple
SqFt Source Estimated
Acceptable Financing Conventional, FHA, Private, VA, Cash
Listing Terms Conventional, FHA, Private, VA, Cash
Financing Conventional,FHA,Private,VA,Cash
Special Listing Condition Standard
Pets Description No Pet Restrictions
Read Less Info
Want to know what your home might be worth? Contact us for a FREE valuation!

Our team is ready to help you sell your home for the highest possible price ASAP

Bought with Jaime Hyman • BHHS Fox & Roach-Center City Walnut

"My job is to find and attract mastery-based agents to the office, protect the culture, and make sure everyone is happy! "






