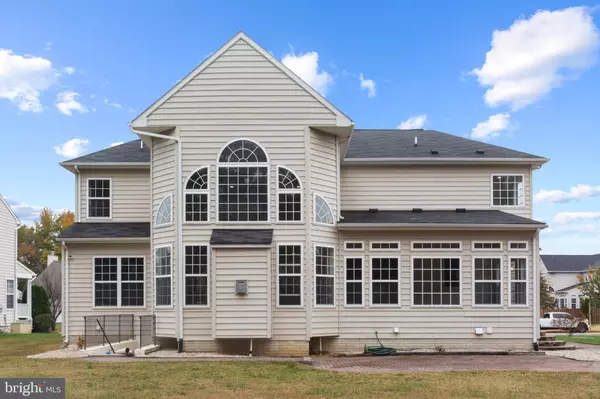$505,000
$499,500
1.1%For more information regarding the value of a property, please contact us for a free consultation.
5 Beds
4 Baths
4,997 SqFt
SOLD DATE : 12/13/2022
Key Details
Sold Price $505,000
Property Type Single Family Home
Sub Type Detached
Listing Status Sold
Purchase Type For Sale
Square Footage 4,997 sqft
Price per Sqft $101
Subdivision Chatham Village
MLS Listing ID VAKG2002602
Sold Date 12/13/22
Style Colonial
Bedrooms 5
Full Baths 4
HOA Fees $39/qua
HOA Y/N Y
Abv Grd Liv Area 3,685
Originating Board BRIGHT
Year Built 2006
Annual Tax Amount $3,116
Tax Year 2021
Lot Size 0.369 Acres
Acres 0.37
Property Description
Wow - check out this value for one of the largest homes in the neighborhood! Beautiful, updated 5 bedroom, 4 full bath home with a roomy and light-filled open layout. The 2-story family room with gas fireplace and palladium windows, the large gourmet kitchen, and the sunroom are all beautifully connected, and the main level also has a bonus guest bedroom and a full bath. There are new hardwoods in the living spaces, and the house is newly painted throughout. Upstairs, there are 4 bedrooms and 2 full baths, including a very spacious primary suite with a large tray ceiling and a unique, inviting sitting room space. The upstairs hallway is loft-style, open to the heart of the home, and the entire house has a very connected feeling. Downstairs, there is plenty of great room space to play, plus another full bath and a couple of bonus rooms. Outside, there is a nice size backyard with plenty of patio and yard space to play and entertain. The home also features a whole house generator for peace of mind. This one definitely check all the boxes!
Location
State VA
County King George
Zoning R1
Rooms
Basement Fully Finished
Main Level Bedrooms 1
Interior
Interior Features Family Room Off Kitchen, Kitchen - Gourmet, Kitchen - Island, Primary Bath(s), Recessed Lighting, Soaking Tub, Wood Floors
Hot Water Electric
Heating Heat Pump(s), Forced Air, Central, Zoned
Cooling Central A/C
Fireplaces Number 1
Fireplaces Type Gas/Propane
Equipment Oven - Double, Oven - Wall, Cooktop - Down Draft, Refrigerator, Dishwasher, Disposal
Fireplace Y
Appliance Oven - Double, Oven - Wall, Cooktop - Down Draft, Refrigerator, Dishwasher, Disposal
Heat Source Electric
Exterior
Exterior Feature Brick, Patio(s), Porch(es)
Parking Features Garage - Front Entry, Garage Door Opener, Inside Access
Garage Spaces 2.0
Water Access N
Accessibility None
Porch Brick, Patio(s), Porch(es)
Attached Garage 2
Total Parking Spaces 2
Garage Y
Building
Story 3
Foundation Concrete Perimeter
Sewer Public Sewer
Water Public
Architectural Style Colonial
Level or Stories 3
Additional Building Above Grade, Below Grade
New Construction N
Schools
Elementary Schools Potomac
Middle Schools King George
High Schools King George
School District King George County Schools
Others
Senior Community No
Tax ID 9 4 64
Ownership Fee Simple
SqFt Source Assessor
Special Listing Condition Standard
Read Less Info
Want to know what your home might be worth? Contact us for a FREE valuation!

Our team is ready to help you sell your home for the highest possible price ASAP

Bought with Dixie L Washington • RE/MAX Supercenter

"My job is to find and attract mastery-based agents to the office, protect the culture, and make sure everyone is happy! "






