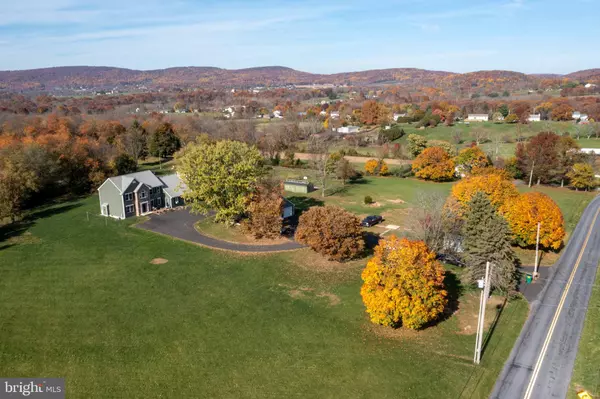$710,000
$749,900
5.3%For more information regarding the value of a property, please contact us for a free consultation.
5 Beds
4 Baths
2,944 SqFt
SOLD DATE : 12/15/2022
Key Details
Sold Price $710,000
Property Type Single Family Home
Sub Type Detached
Listing Status Sold
Purchase Type For Sale
Square Footage 2,944 sqft
Price per Sqft $241
Subdivision Charming Dale
MLS Listing ID PABK2023518
Sold Date 12/15/22
Style Colonial
Bedrooms 5
Full Baths 3
Half Baths 1
HOA Y/N N
Abv Grd Liv Area 2,944
Originating Board BRIGHT
Year Built 2020
Annual Tax Amount $7,938
Tax Year 2022
Lot Size 7.680 Acres
Acres 7.68
Lot Dimensions 0.00 x 0.00
Property Description
Beautiful 2 year old home with an In-law or Au Pair Suite. With 5 Bedrooms 3-1/2 baths this home is ready to move right in. Ever dream of having a Farmette? If so, this is your opportunity! This lovely home sits on almost 8 acres! New fenced-in pasture area with 2 large entrance gates. Several outbuildings with electric, 2 chicken coops in the pasture area, small shed (also with electric) is located close to the road so you can sell eggs or use it for other in-home business ideas, several enclosed pen areas for animals (1 currently housing beautiful peacocks). The detached 2 car garage is equipped for an emergency backup generator in case of a power failure. The garage also has a walk up attic storage area. There's a large pond, an above ground pool and deck, with plenty of space to grow. Wooded area adds to the wild life that is abundant here, for viewing or hunting on your own land. As you enter into the home you will find a foyer with a bonus room on the left currently being used as a craft room/artist studio. Eat-in kitchen with an island flows into a large family room with a stone surrounded gas fireplace. Off the kitchen is a large deck for entertaining and an above ground pool. On the other side of the kitchen is the first floor in-law/au pair suite large enough to add a kitchenette. The In-law suite also has it's own bath with walk in shower, built-in wall safe, large walk-in closet, corner fireplace, separate entrance and deck area including a nice herb garden. Laundry room/mud room with additional cabinetry and 1/2 bath completes the first floor. Upstairs you will find a large main bedroom full bath, walk-in closet. Three additional bedrooms all with double door closets, a full hall bath with linen closet and tub/shower round off the upper level. The full basement is ready to be finished for additional space. The basement has several separate areas with an egress window, one separate room with locking steel door, insulation throughout, utility room with sump pump and Pex manifold shut off for water. Several electric service panels. This has the makings of a perfect man cave finished or not.
Location
State PA
County Berks
Area Douglas Twp (10241)
Zoning RC
Rooms
Other Rooms Kitchen, Family Room, In-Law/auPair/Suite, Laundry, Bonus Room
Basement Full, Sump Pump, Unfinished
Main Level Bedrooms 1
Interior
Hot Water Electric
Heating Forced Air
Cooling Central A/C
Fireplaces Number 2
Fireplaces Type Corner, Gas/Propane, Stone
Fireplace Y
Heat Source Electric
Laundry Main Floor
Exterior
Garage Additional Storage Area, Garage - Front Entry, Garage - Side Entry, Garage Door Opener, Oversized
Garage Spaces 2.0
Fence Other, Split Rail
Pool Above Ground
Water Access N
Roof Type Architectural Shingle
Accessibility None
Total Parking Spaces 2
Garage Y
Building
Lot Description Pond, Landscaping, Level
Story 2
Foundation Slab
Sewer On Site Septic
Water Well
Architectural Style Colonial
Level or Stories 2
Additional Building Above Grade, Below Grade
New Construction N
Schools
School District Boyertown Area
Others
Senior Community No
Tax ID 41-5375-04-82-7636
Ownership Fee Simple
SqFt Source Assessor
Security Features Smoke Detector,Carbon Monoxide Detector(s)
Acceptable Financing Cash, Conventional, FHA, VA, USDA
Listing Terms Cash, Conventional, FHA, VA, USDA
Financing Cash,Conventional,FHA,VA,USDA
Special Listing Condition Standard
Read Less Info
Want to know what your home might be worth? Contact us for a FREE valuation!

Our team is ready to help you sell your home for the highest possible price ASAP

Bought with Gary A Mercer Sr. • KW Greater West Chester

"My job is to find and attract mastery-based agents to the office, protect the culture, and make sure everyone is happy! "






