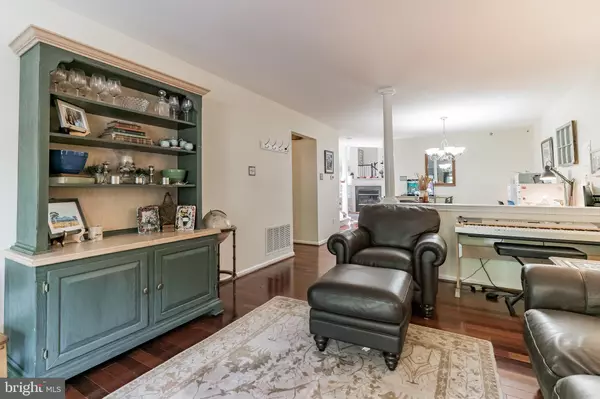$485,000
$485,000
For more information regarding the value of a property, please contact us for a free consultation.
4 Beds
3 Baths
1,862 SqFt
SOLD DATE : 12/15/2022
Key Details
Sold Price $485,000
Property Type Townhouse
Sub Type Interior Row/Townhouse
Listing Status Sold
Purchase Type For Sale
Square Footage 1,862 sqft
Price per Sqft $260
Subdivision Winners Circle
MLS Listing ID PAMC2054788
Sold Date 12/15/22
Style Traditional
Bedrooms 4
Full Baths 2
Half Baths 1
HOA Fees $160/mo
HOA Y/N Y
Abv Grd Liv Area 1,862
Originating Board BRIGHT
Year Built 1993
Annual Tax Amount $5,316
Tax Year 2022
Lot Size 2,667 Sqft
Acres 0.06
Lot Dimensions 24.00 x 110.00
Property Description
This is the one you’ve been looking for. A completely renovated, low maintenance townhome in highly desirable “Winner’s Circle” in the heart of Montgomery Township. Fantastic location with easy access to everything…both the city and Doylestown, shopping and restaurants, township parks and recreation centers, yet set in one of the most ideal locations in the development. A block from the association pool, and backing up to woods for the privacy and serenity that can be hard to find in a townhome. Inside you find an unbeatable combination of space and finishes. The living room has gleaming hardwood floors that span through the dining room and great room. The two story great room has cathedral ceilings and soaring two story windows for a spacious and airy feel combined with a gas fireplace for a cozy, comfortable vibe. The kitchen has been updated with smart core flooring, an island for seating, granite counters, stainless steel appliances and a brand new slider to the new, expanded composite deck overlooking the wooded setting. An updated half bath completes this level. Moving upstairs, the spacious primary bedroom has cathedral ceilings as well as newer carpeting, neutral colors and a brand new primary bath that has been updated with a luxury soaking tub, frameless shower with a rainfall shower head and double sinks. A linen closet in here is fantastic for storage and two walk in closets offer great space.
The other two bedrooms on this level are a great size and share a hall bath which has also been renovated and offers double sinks and great storage as well. A second floor laundry room offers real convenience. The icing on the cake of this home is the finished basement. This setup is not like most and creates incredible options for the next owner. There are three distinct spaces including a potential fourth bedroom. Tons of storage space and half above grade so lots of natural light. There is a brand new slider down here as well leading out to a new paver patio which is also expanded.
This brings the living space to approximately 2700 square feet. An attached one car garage combined with a driveway and plenty of association parking is also quite convenient. The roof was replaced by the association in 2012, the HVAC system was new in 2020, The kitchen, baths, deck and sliders have all been done in the last 3-5 years. If you want a home with lots of space, lots of privacy where everything has been done, you’ve found it. Showings begin on Friday October 14th at 3:00.
Homes must be owner occupied for two years before they can be rented per the HOA
Location
State PA
County Montgomery
Area Montgomery Twp (10646)
Zoning RESIDENTIAL
Rooms
Other Rooms Living Room, Dining Room, Great Room
Basement Daylight, Partial, Fully Finished, Full
Interior
Hot Water Electric, Natural Gas
Heating Forced Air
Cooling Central A/C
Fireplaces Number 1
Heat Source Natural Gas
Exterior
Parking Features Garage Door Opener, Garage - Front Entry
Garage Spaces 1.0
Water Access N
Accessibility None
Attached Garage 1
Total Parking Spaces 1
Garage Y
Building
Story 2
Foundation Concrete Perimeter
Sewer Public Sewer
Water Public
Architectural Style Traditional
Level or Stories 2
Additional Building Above Grade, Below Grade
New Construction N
Schools
School District North Penn
Others
Senior Community No
Tax ID 46-00-03083-417
Ownership Fee Simple
SqFt Source Assessor
Acceptable Financing Cash, Conventional, FHA, VA
Listing Terms Cash, Conventional, FHA, VA
Financing Cash,Conventional,FHA,VA
Special Listing Condition Standard
Read Less Info
Want to know what your home might be worth? Contact us for a FREE valuation!

Our team is ready to help you sell your home for the highest possible price ASAP

Bought with Zhan Su • RE/MAX Affiliates

"My job is to find and attract mastery-based agents to the office, protect the culture, and make sure everyone is happy! "






