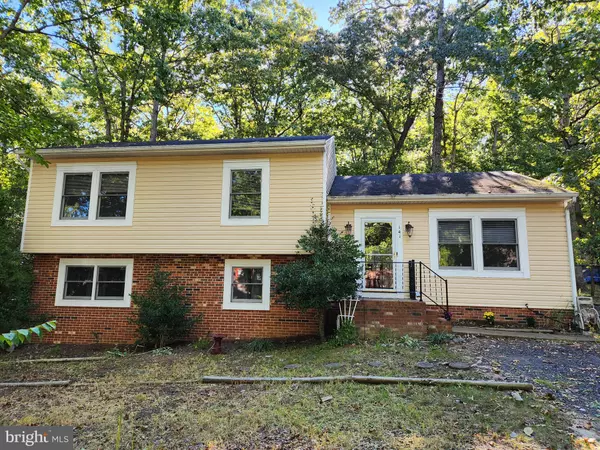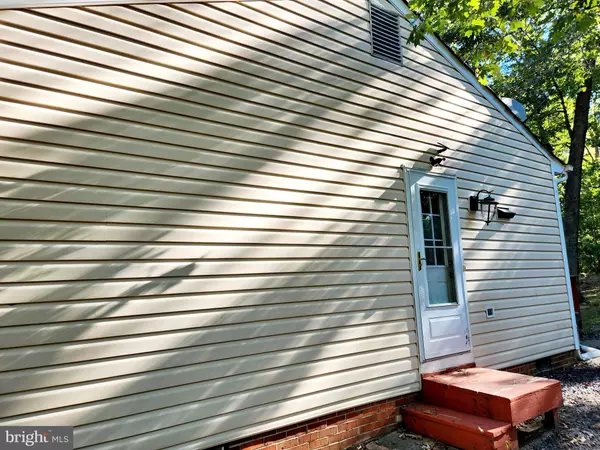$280,000
$285,000
1.8%For more information regarding the value of a property, please contact us for a free consultation.
3 Beds
2 Baths
1,754 SqFt
SOLD DATE : 12/16/2022
Key Details
Sold Price $280,000
Property Type Single Family Home
Sub Type Detached
Listing Status Sold
Purchase Type For Sale
Square Footage 1,754 sqft
Price per Sqft $159
Subdivision Lake Of The Woods
MLS Listing ID VAOR2003568
Sold Date 12/16/22
Style Bi-level
Bedrooms 3
Full Baths 2
HOA Fees $154/ann
HOA Y/N Y
Abv Grd Liv Area 1,138
Originating Board BRIGHT
Year Built 1989
Annual Tax Amount $1,379
Tax Year 2022
Property Description
**PRICE REDUCED $20,000.00. Owners are VERY motivated to sell and are willing to pay up to 3% of the buyers closing costs with a FULL price offer.** Welcome to Lake of the Woods! This home offers a generously sized outdoor space situated on a lot that backs up to parkland. Step inside and instantly feel at home with an open concept kitchen/dining area that is ready for your next family gathering and provides quick access to your to your front living room along with your backyard and deck. The basement level is ready for entertaining and features large oversized doors to the side of your home. As you make your way upstairs, you'll come across the first of two full bathrooms followed by three full bedrooms. There is plenty to enjoy about this home and so much opportunity awaits the next buyer!
Location
State VA
County Orange
Zoning R3
Rooms
Basement Fully Finished
Interior
Interior Features Ceiling Fan(s), Window Treatments, Kitchen - Eat-In, Floor Plan - Open, Combination Kitchen/Dining
Hot Water Electric
Heating Heat Pump(s)
Cooling Central A/C
Equipment Dryer, Washer, Dishwasher, Disposal, Refrigerator, Stove
Appliance Dryer, Washer, Dishwasher, Disposal, Refrigerator, Stove
Heat Source Electric
Exterior
Exterior Feature Deck(s)
Water Access N
Accessibility None
Porch Deck(s)
Garage N
Building
Story 2
Foundation Block
Sewer Public Sewer
Water Public
Architectural Style Bi-level
Level or Stories 2
Additional Building Above Grade, Below Grade
New Construction N
Schools
School District Orange County Public Schools
Others
Senior Community No
Tax ID 012A0000501600
Ownership Fee Simple
SqFt Source Assessor
Special Listing Condition Standard
Read Less Info
Want to know what your home might be worth? Contact us for a FREE valuation!

Our team is ready to help you sell your home for the highest possible price ASAP

Bought with Non Member • Non Subscribing Office

"My job is to find and attract mastery-based agents to the office, protect the culture, and make sure everyone is happy! "






