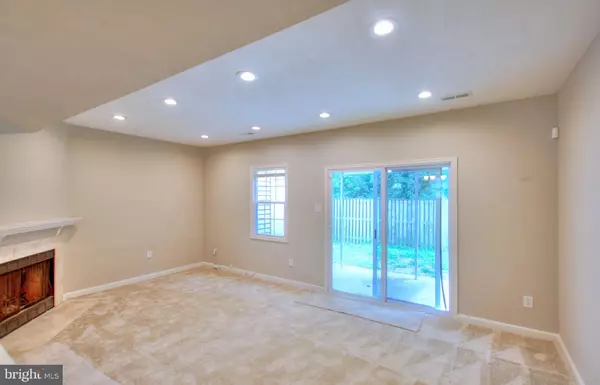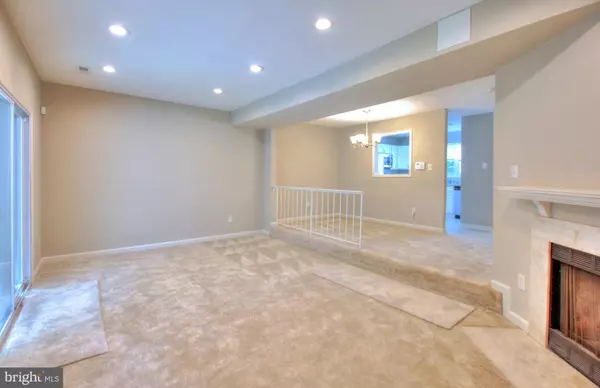$285,000
$287,900
1.0%For more information regarding the value of a property, please contact us for a free consultation.
3 Beds
2 Baths
1,200 SqFt
SOLD DATE : 12/16/2022
Key Details
Sold Price $285,000
Property Type Townhouse
Sub Type End of Row/Townhouse
Listing Status Sold
Purchase Type For Sale
Square Footage 1,200 sqft
Price per Sqft $237
Subdivision London Woods
MLS Listing ID MDPG2055282
Sold Date 12/16/22
Style Colonial
Bedrooms 3
Full Baths 1
Half Baths 1
HOA Fees $56/ann
HOA Y/N Y
Abv Grd Liv Area 1,200
Originating Board BRIGHT
Year Built 1987
Annual Tax Amount $4,219
Tax Year 2022
Lot Size 1,875 Sqft
Acres 0.04
Property Description
Beautifully updated, two-level, end-unit townhome is move-in-ready and priced to sell. Care-free ceramic tile flooring in kitchen and entry hall transition to a soft neutral carpeting throughout the rest of the home. Bright white cabinets with granite counters and stainless steel & black appliances are on-point, with an easy pass-through window to the dining room. Step-down to living room with recessed lights, a cozy wood-burning fireplace and sliding glass doors out to the patio and fenced backyard. All three bedrooms are on the upper level, as is the stacked washer/dryer. No more carrying laundry up and down the stairs! Only two levels, no basement to worry about water or mold. Everything has been updated, nothing for you to do but send out the change of address cards, move in and decorate.
Location
State MD
County Prince Georges
Zoning RSFA
Rooms
Other Rooms Living Room, Dining Room, Bedroom 2, Bedroom 3, Kitchen, Bedroom 1
Interior
Interior Features Attic, Carpet, Formal/Separate Dining Room, Kitchen - Efficiency
Hot Water Electric
Heating Forced Air
Cooling Central A/C
Fireplaces Number 1
Equipment Disposal, Dishwasher, Oven/Range - Electric, Refrigerator, Washer/Dryer Stacked
Window Features Insulated
Appliance Disposal, Dishwasher, Oven/Range - Electric, Refrigerator, Washer/Dryer Stacked
Heat Source Electric
Laundry Upper Floor
Exterior
Exterior Feature Patio(s)
Fence Wood
Amenities Available Other
Water Access N
View Street, Trees/Woods
Roof Type Asphalt
Street Surface Paved
Accessibility None
Porch Patio(s)
Road Frontage City/County
Garage N
Building
Lot Description Backs to Trees
Story 2
Foundation Slab
Sewer Public Septic, Public Sewer
Water Public
Architectural Style Colonial
Level or Stories 2
Additional Building Above Grade, Below Grade
Structure Type Dry Wall
New Construction N
Schools
School District Prince George'S County Public Schools
Others
HOA Fee Include Common Area Maintenance,Management,Reserve Funds,Other
Senior Community No
Tax ID 17182024768
Ownership Fee Simple
SqFt Source Assessor
Special Listing Condition REO (Real Estate Owned)
Read Less Info
Want to know what your home might be worth? Contact us for a FREE valuation!

Our team is ready to help you sell your home for the highest possible price ASAP

Bought with Darline Victoria Bridges • Porter House International Realty Group

"My job is to find and attract mastery-based agents to the office, protect the culture, and make sure everyone is happy! "






