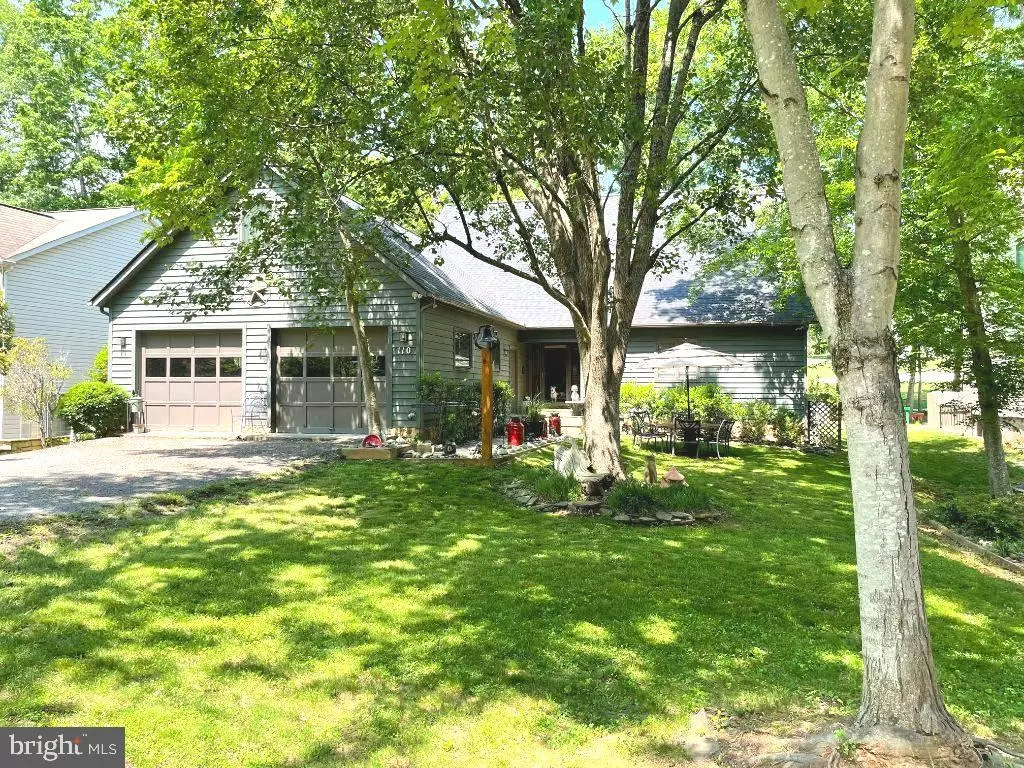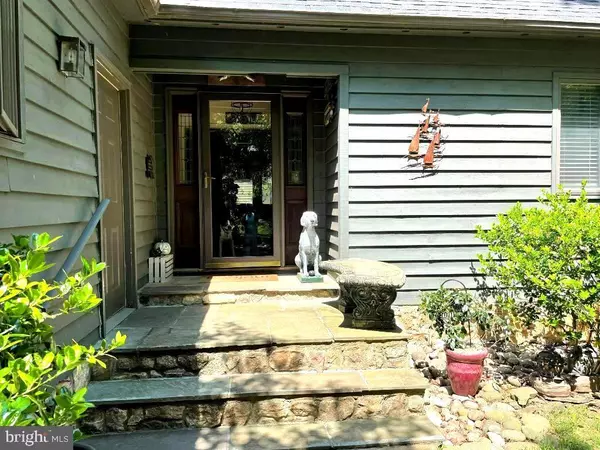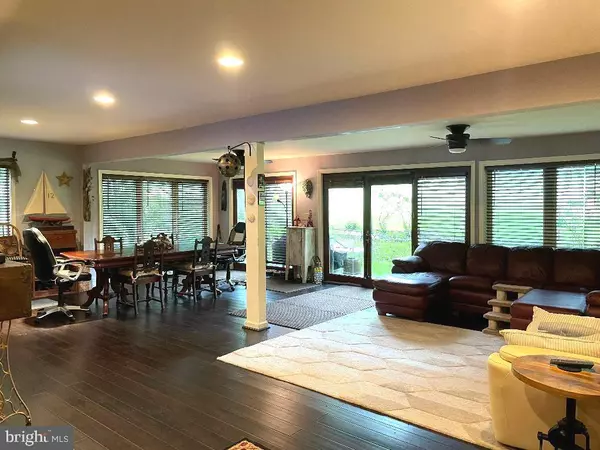$450,000
$449,900
For more information regarding the value of a property, please contact us for a free consultation.
4 Beds
3 Baths
3,259 SqFt
SOLD DATE : 12/16/2022
Key Details
Sold Price $450,000
Property Type Single Family Home
Sub Type Detached
Listing Status Sold
Purchase Type For Sale
Square Footage 3,259 sqft
Price per Sqft $138
Subdivision Lake Of The Woods
MLS Listing ID VAOR2003742
Sold Date 12/16/22
Style Contemporary
Bedrooms 4
Full Baths 2
Half Baths 1
HOA Fees $149/ann
HOA Y/N Y
Abv Grd Liv Area 3,259
Originating Board BRIGHT
Year Built 1987
Annual Tax Amount $2,411
Tax Year 2022
Lot Size 10,454 Sqft
Acres 0.24
Property Description
ENJOY LAKE LIFE AND GOLF ---- MAJOR RENNOVATION COMPLETED 2016---- WHILE LIVING IN AN AMAZING GOLF COURSE HOME SITUATED ON THE 8TH GREEN. BE PREPARED TO BE WOWED AS YOU ENTER ------ YOU WILL WALK INTO A GLORIOUS EXPANSIVE GREAT ROOM, WITH FIREPLACE, THIS IS AN ENTERTAINER'S DELIGHT, WALL TO WALL WINDOWS FOR A BEAUTIFUL VIEW OF TREES AND GOLF COURSE. BAMBOO FLOORS THROUGH OUT THE HOUSE, CERAMIC TILE IN FOYER AND BATHROOMS. SPACIOUSE 1ST FLOOR PRIMARY BEDROOM AND BATH, CONTAINING A DRESSING AREA W/WALK IN CLOSET, DUAL SINKS, SEPARATE SHOWER AND TUB. A GOURMET KITCHEN WITH STAINLESS APPLIANCES AND MARBLE COUNTERTOPS. ENYOY YOUR MORNING OR EVENING BEVERAGE SITTING IN THE SCREEND IN PORCH EITHER ON THE FIRST OR SECOND FLOOR. THE STAIRS LEAD YOU UP TO AN OTHER GREAT ROOM WITH SKYLIGHTS, WET/DRY BAR, SCREEND IN PORCH, 3 ADDITIONAL BEDROOMS. YOU COULD USE ONE OF THE BEDROOMS TO HAVE A POOL TABLE/ GAME ROOM. ANOTHER BONUS, IS A FINISHED ATTIC AREA WITH BUILT IN DRAWS AND SHELVES. YOUR TWO CAR GARAGE HAS ENOUGH ROOM TO STORE A GOLF CART. YOU WILL ENJOY THE LOCATION AND PRIVACY OF THIS PROPERTY. START LIVING YOUR DREAM HERE IN THIS BEAUTIFUL, INVITING HOME AT LAKE OF THE WOODS
Location
State VA
County Orange
Zoning PLANNED RESIDENTIAL
Rooms
Other Rooms Dining Room, Bedroom 2, Bedroom 3, Kitchen, Foyer, Bedroom 1, 2nd Stry Fam Rm, Great Room, Laundry, Bathroom 2, Attic, Primary Bathroom, Half Bath, Screened Porch
Main Level Bedrooms 1
Interior
Interior Features Attic, Breakfast Area, Built-Ins, Ceiling Fan(s), Combination Dining/Living, Entry Level Bedroom, Floor Plan - Open, Kitchen - Eat-In, Kitchen - Gourmet, Pantry, Primary Bath(s), Recessed Lighting, Skylight(s), Stall Shower, Tub Shower, Upgraded Countertops, Walk-in Closet(s), Wet/Dry Bar, Window Treatments, Wood Floors
Hot Water Electric
Heating Heat Pump(s), Central
Cooling Central A/C, Heat Pump(s), Ceiling Fan(s)
Flooring Hardwood, Ceramic Tile
Fireplaces Number 1
Fireplaces Type Equipment, Fireplace - Glass Doors, Screen
Equipment Dishwasher, Disposal, Oven/Range - Electric, Range Hood, Refrigerator, Stainless Steel Appliances, Water Heater, Washer/Dryer Hookups Only
Fireplace Y
Appliance Dishwasher, Disposal, Oven/Range - Electric, Range Hood, Refrigerator, Stainless Steel Appliances, Water Heater, Washer/Dryer Hookups Only
Heat Source Electric
Laundry Main Floor, Has Laundry, Washer In Unit, Dryer In Unit
Exterior
Parking Features Garage - Front Entry, Garage Door Opener
Garage Spaces 2.0
Utilities Available Cable TV Available, Sewer Available, Water Available
Amenities Available Bar/Lounge, Baseball Field, Beach, Bike Trail, Boat Ramp, Boat Dock/Slip, Club House, Common Grounds, Community Center, Dog Park, Dining Rooms, Fitness Center, Gated Community, Golf Club, Golf Course, Golf Course Membership Available, Horse Trails, Lake, Jog/Walk Path, Marina/Marina Club, Picnic Area, Pier/Dock, Pool - Outdoor, Racquet Ball, Recreational Center, Riding/Stables, Security, Swimming Pool, Tennis Courts, Tot Lots/Playground, Water/Lake Privileges, Putting Green, Basketball Courts, Meeting Room, Soccer Field, Volleyball Courts
Water Access N
View Golf Course
Roof Type Composite
Accessibility Other
Attached Garage 2
Total Parking Spaces 2
Garage Y
Building
Lot Description Landscaping, Premium, Partly Wooded
Story 2
Foundation Crawl Space
Sewer Public Sewer
Water Public
Architectural Style Contemporary
Level or Stories 2
Additional Building Above Grade, Below Grade
Structure Type 9'+ Ceilings,Beamed Ceilings,Tray Ceilings
New Construction N
Schools
Elementary Schools Locust Grove
Middle Schools Locust Grove
High Schools Orange Co.
School District Orange County Public Schools
Others
HOA Fee Include Common Area Maintenance,Management,Pier/Dock Maintenance,Pool(s),Reserve Funds,Road Maintenance,Security Gate,Snow Removal,Recreation Facility
Senior Community No
Tax ID 012A0000203230
Ownership Fee Simple
SqFt Source Estimated
Security Features 24 hour security,Security Gate,Smoke Detector
Special Listing Condition Standard
Read Less Info
Want to know what your home might be worth? Contact us for a FREE valuation!

Our team is ready to help you sell your home for the highest possible price ASAP

Bought with Susan E Loizou • Samson Properties

"My job is to find and attract mastery-based agents to the office, protect the culture, and make sure everyone is happy! "






